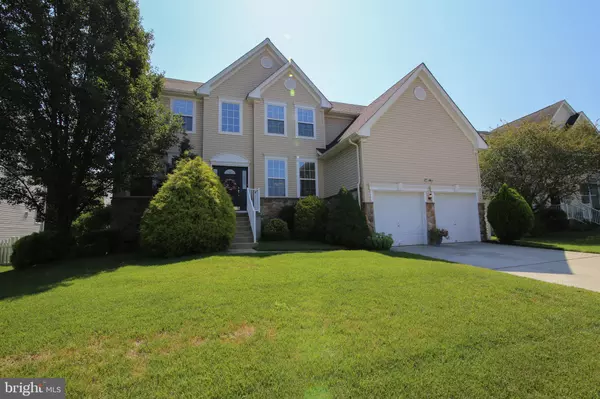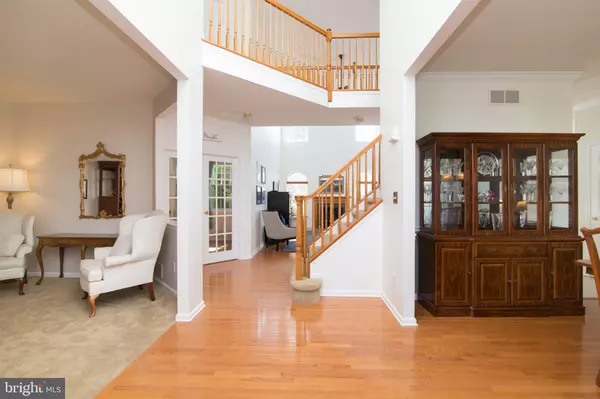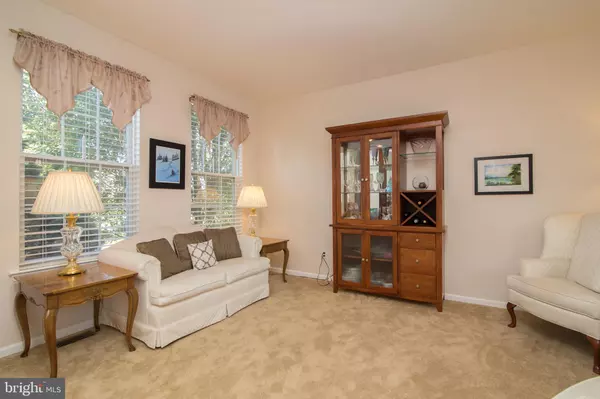$318,000
$315,000
1.0%For more information regarding the value of a property, please contact us for a free consultation.
4 Beds
3 Baths
2,622 SqFt
SOLD DATE : 10/25/2019
Key Details
Sold Price $318,000
Property Type Single Family Home
Sub Type Detached
Listing Status Sold
Purchase Type For Sale
Square Footage 2,622 sqft
Price per Sqft $121
Subdivision High Hill Estates
MLS Listing ID NJGL100197
Sold Date 10/25/19
Style Colonial,Contemporary
Bedrooms 4
Full Baths 2
Half Baths 1
HOA Fees $25/ann
HOA Y/N Y
Abv Grd Liv Area 2,622
Originating Board BRIGHT
Year Built 2004
Annual Tax Amount $10,871
Tax Year 2018
Lot Size 7,013 Sqft
Acres 0.16
Property Description
Expanded, Updated and Meticulously Kept - this stately Cypress Model in the sought after neighborhood of High Hill Estates is move-in-ready! Enter into the dramatic two-story Foyer of this spacious 4 bedroom home and you will be greeted by the gleaming hardwood floors and open floor plan. This Contemporary Colonial features a Living Room and Formal Dining Room, perfect for those holiday get-togethers. There is also a first floor office with hardwood flooring and French doors. The upgraded gourmet Kitchen offers granite countertops, stainless steel appliances, custom backsplash, ceramic tile flooring, recessed lighting, ceiling fan, breakfast room and slider to the back deck. Open to the Kitchen, the sun-filled two-story Family Room offers a 6 foot extension; adding to the overall grandness of this room. There is also a gas fireplace and transom windows for added elegance. The laundry room and half bath are also on the main level. Upstairs you will find the well-appointed Master Suite that has vaulted ceilings, two walk-in closets, a ceiling fan and a full bath. The en-suite bath offers a jacuzzi soaking tub, two vanities, tile flooring, stall shower and water closet for added privacy. There are 3 additional bedrooms and another full bath on the upper level. The full, unfinished basement can accommodate all of your storage needs - with room to spare! Head out back to the deck for the perfect BBQ spot and view of your fully fenced-in yard. Additional amenities include NEW furnace and A/C (2018), newer roof & gutters with 30 year transferrable warranty (2015), hot water heater (2014), vinyl fence (2013) and smart thermostat. Welcome to Woolwich - top rated schools, short commutes to Philadelphia and the shore and a beautiful place to call home. Schedule your showing today! Sellers are very motivated!
Location
State NJ
County Gloucester
Area Woolwich Twp (20824)
Zoning RES
Rooms
Other Rooms Living Room, Dining Room, Primary Bedroom, Bedroom 2, Bedroom 3, Bedroom 4, Kitchen, Family Room, Breakfast Room, Office
Basement Full, Unfinished
Interior
Interior Features Attic, Carpet, Ceiling Fan(s), Chair Railings, Family Room Off Kitchen, Floor Plan - Open, Formal/Separate Dining Room, Kitchen - Eat-In, Primary Bath(s), Pantry, Recessed Lighting, Soaking Tub, Stall Shower, Store/Office, Tub Shower, Upgraded Countertops, Walk-in Closet(s), Window Treatments, Wood Floors
Hot Water Natural Gas
Heating Forced Air
Cooling Central A/C, Ceiling Fan(s)
Flooring Carpet, Hardwood, Ceramic Tile
Fireplaces Number 1
Fireplaces Type Gas/Propane
Equipment Built-In Microwave, Dishwasher, Disposal, Dryer, Energy Efficient Appliances, Oven/Range - Gas, Refrigerator, Stainless Steel Appliances, Washer, Water Heater
Fireplace Y
Window Features Energy Efficient,Screens,Transom
Appliance Built-In Microwave, Dishwasher, Disposal, Dryer, Energy Efficient Appliances, Oven/Range - Gas, Refrigerator, Stainless Steel Appliances, Washer, Water Heater
Heat Source Natural Gas
Laundry Main Floor
Exterior
Exterior Feature Deck(s)
Parking Features Garage Door Opener, Inside Access
Garage Spaces 6.0
Fence Fully, Vinyl, Picket
Water Access N
Roof Type Pitched,Shingle
Accessibility None
Porch Deck(s)
Attached Garage 2
Total Parking Spaces 6
Garage Y
Building
Story 2
Sewer Public Sewer
Water Public
Architectural Style Colonial, Contemporary
Level or Stories 2
Additional Building Above Grade, Below Grade
Structure Type 9'+ Ceilings
New Construction N
Schools
Elementary Schools Walter H. Hill E.S.
Middle Schools Kingsway Regional M.S.
High Schools Kingsway Regional H.S.
School District Kingsway Regional High
Others
Senior Community No
Tax ID 24-00003 42-00004
Ownership Fee Simple
SqFt Source Assessor
Special Listing Condition Standard
Read Less Info
Want to know what your home might be worth? Contact us for a FREE valuation!

Our team is ready to help you sell your home for the highest possible price ASAP

Bought with Robert W. Barnhardt, Jr. Jr. • RE/MAX Connection Realtors
"My job is to find and attract mastery-based agents to the office, protect the culture, and make sure everyone is happy! "
tyronetoneytherealtor@gmail.com
4221 Forbes Blvd, Suite 240, Lanham, MD, 20706, United States






