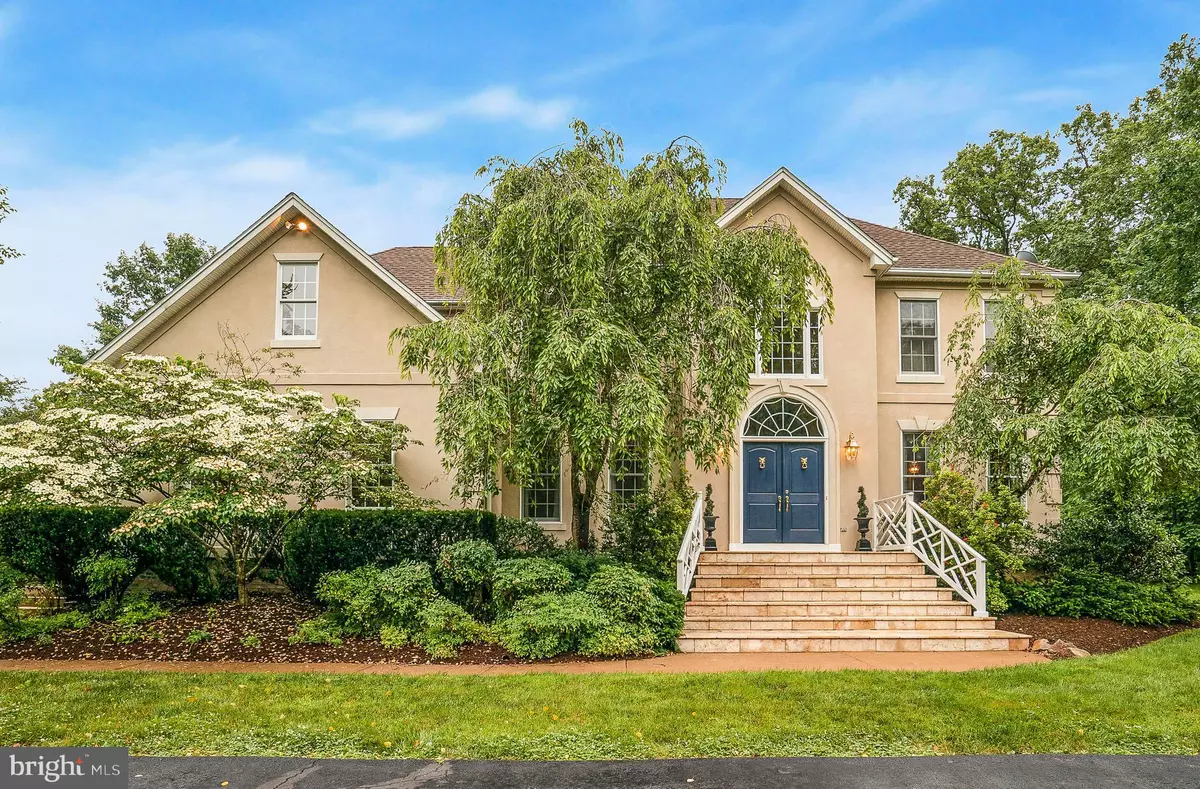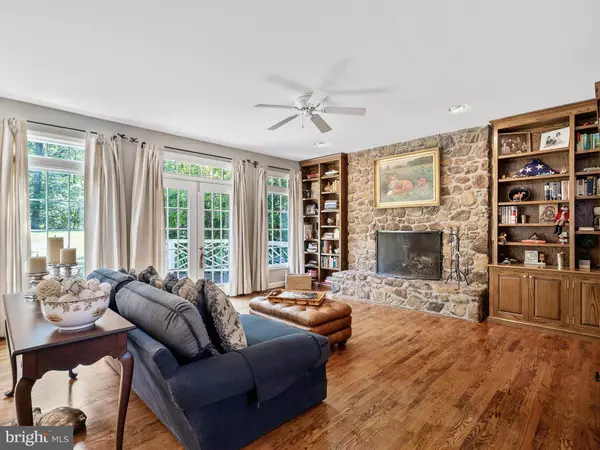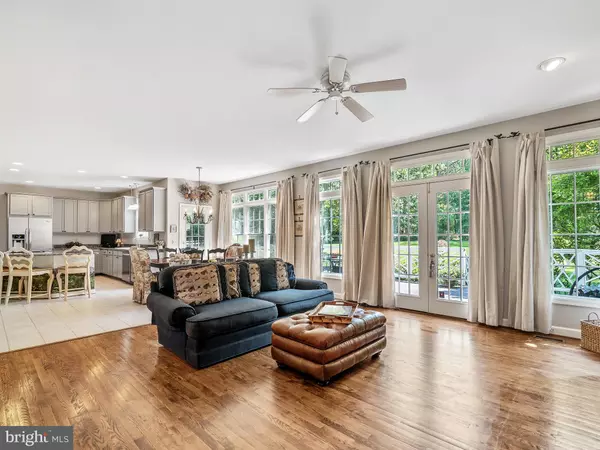$725,000
$749,900
3.3%For more information regarding the value of a property, please contact us for a free consultation.
4 Beds
5 Baths
4,950 SqFt
SOLD DATE : 10/25/2019
Key Details
Sold Price $725,000
Property Type Single Family Home
Sub Type Detached
Listing Status Sold
Purchase Type For Sale
Square Footage 4,950 sqft
Price per Sqft $146
Subdivision None Available
MLS Listing ID VALO385042
Sold Date 10/25/19
Style Colonial
Bedrooms 4
Full Baths 4
Half Baths 1
HOA Y/N N
Abv Grd Liv Area 3,419
Originating Board BRIGHT
Year Built 1996
Annual Tax Amount $7,995
Tax Year 2019
Lot Size 6.740 Acres
Acres 6.74
Property Description
NEW HVAC( main level Feb 2019, upper level July 2018), NEW Roof (2018), NEW hot water heater ( Apr 2019), Deck resurfaced and painted (Spring 2019), New Refrigerator and Dishwasher (Spring 2018). Located between the quaint villages of Middleburg and Upperville, and just 15 minutes to Round Hill, have all of your daily conveniences met with restaurants, coffee shops, bakeries, grocery stores, shopping, wineries and much more nearby! First time available since new, this custom home sits on approximately 7 acres offering a park-like setting with wooded privacy. The light filled main level has an open floor plan featuring a two-story foyer, formal living and dining rooms with hardwood flooring throughout, a gourmet kitchen with large island for gathering, a walk-in pantry and laundry room. The kitchen opens to a spacious family room with a wood-burning stone fireplace and built-ins. Double french doors lead to a spacious deck overlooking an open and private backyard. A lovely wet bar sits just off the family room. The upper level has a large Owners' Suite with private balcony, wood burning fireplace, lovely en-suite and large walk-in closet. Two other bedrooms have walk-in closets and share a Jack & Jill bathroom. An attached bonus room could be used as office space, a play room or additional storage. A fourth bedroom with private bathroom completes the upper level. Perfect for entertaining, the finished basement features a large kitchenette, a spacious recreation area with recessed lighting throughout, built-in speakers, a full bathroom and ample finished storage.
Location
State VA
County Loudoun
Zoning AR2
Rooms
Other Rooms Living Room, Dining Room, Primary Bedroom, Bedroom 2, Bedroom 3, Bedroom 4, Kitchen, Family Room, Basement, Foyer, Laundry, Other, Utility Room, Bonus Room, Primary Bathroom, Full Bath
Basement Full, Fully Finished, Outside Entrance, Interior Access, Walkout Stairs
Interior
Interior Features Built-Ins, Carpet, Ceiling Fan(s), Family Room Off Kitchen, Floor Plan - Open, Formal/Separate Dining Room, Kitchen - Gourmet, Kitchen - Island, Primary Bath(s), Pantry, Recessed Lighting, Soaking Tub, Upgraded Countertops, Walk-in Closet(s), Wet/Dry Bar, Window Treatments, Wood Floors, Kitchen - Eat-In
Heating Heat Pump(s), Zoned
Cooling Central A/C, Heat Pump(s), Zoned, Ceiling Fan(s)
Flooring Hardwood, Ceramic Tile, Carpet
Fireplaces Number 2
Equipment Built-In Microwave, Dryer - Front Loading, Icemaker, Oven - Wall, Oven/Range - Electric, Refrigerator, Stainless Steel Appliances, Washer - Front Loading, Freezer, Water Heater
Fireplace Y
Appliance Built-In Microwave, Dryer - Front Loading, Icemaker, Oven - Wall, Oven/Range - Electric, Refrigerator, Stainless Steel Appliances, Washer - Front Loading, Freezer, Water Heater
Heat Source Electric
Laundry Main Floor
Exterior
Parking Features Garage - Side Entry, Garage Door Opener, Inside Access
Garage Spaces 2.0
Water Access N
Roof Type Asphalt,Fiberglass
Accessibility None
Attached Garage 2
Total Parking Spaces 2
Garage Y
Building
Story 3+
Sewer Septic = # of BR, Grinder Pump
Water None
Architectural Style Colonial
Level or Stories 3+
Additional Building Above Grade, Below Grade
New Construction N
Schools
Elementary Schools Banneker
Middle Schools Blue Ridge
High Schools Loudoun Valley
School District Loudoun County Public Schools
Others
Senior Community No
Tax ID 658405822000
Ownership Fee Simple
SqFt Source Assessor
Special Listing Condition Standard
Read Less Info
Want to know what your home might be worth? Contact us for a FREE valuation!

Our team is ready to help you sell your home for the highest possible price ASAP

Bought with Clinton Austin Starkie • CENTURY 21 New Millennium
"My job is to find and attract mastery-based agents to the office, protect the culture, and make sure everyone is happy! "
tyronetoneytherealtor@gmail.com
4221 Forbes Blvd, Suite 240, Lanham, MD, 20706, United States






