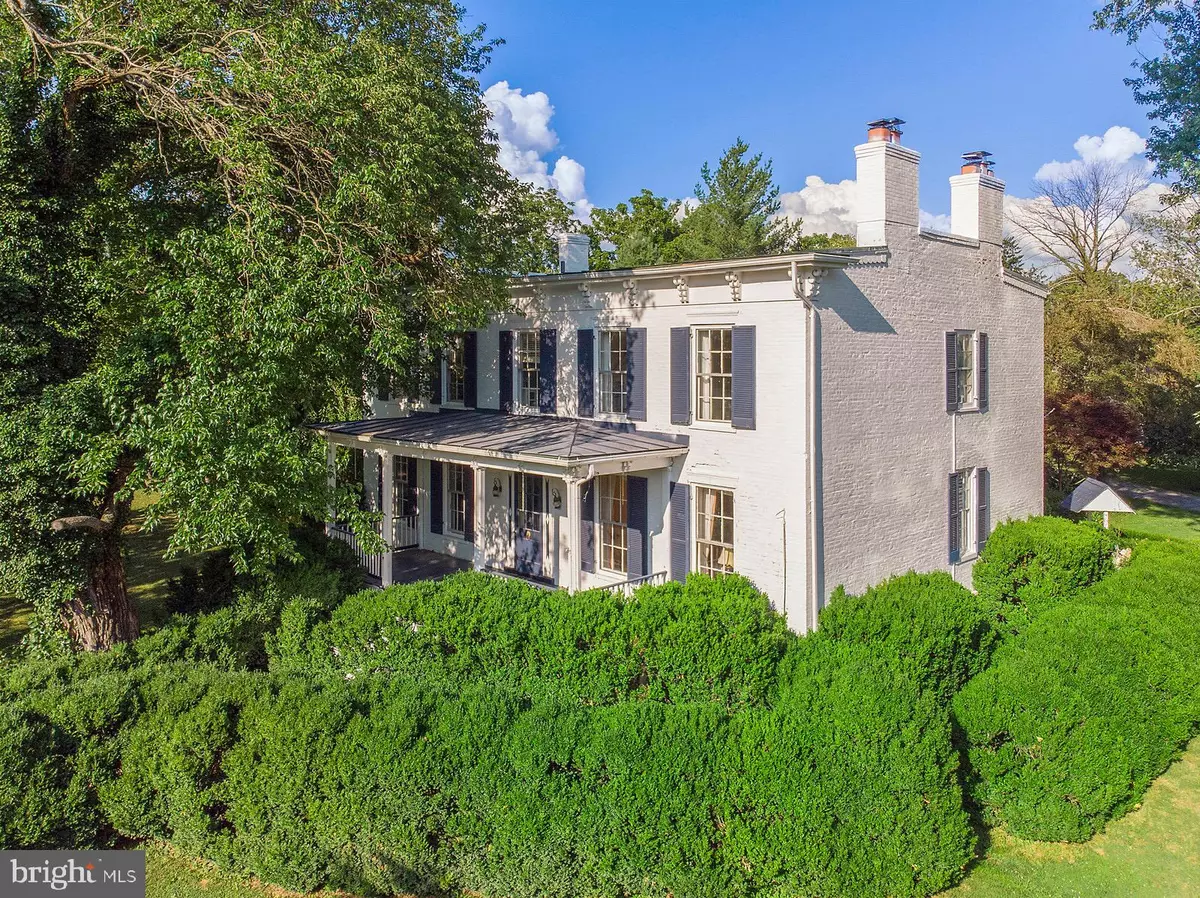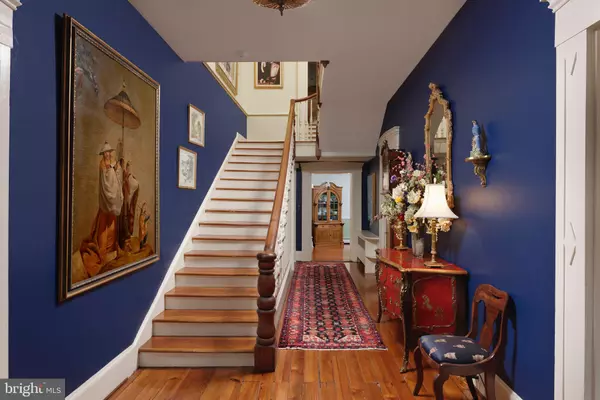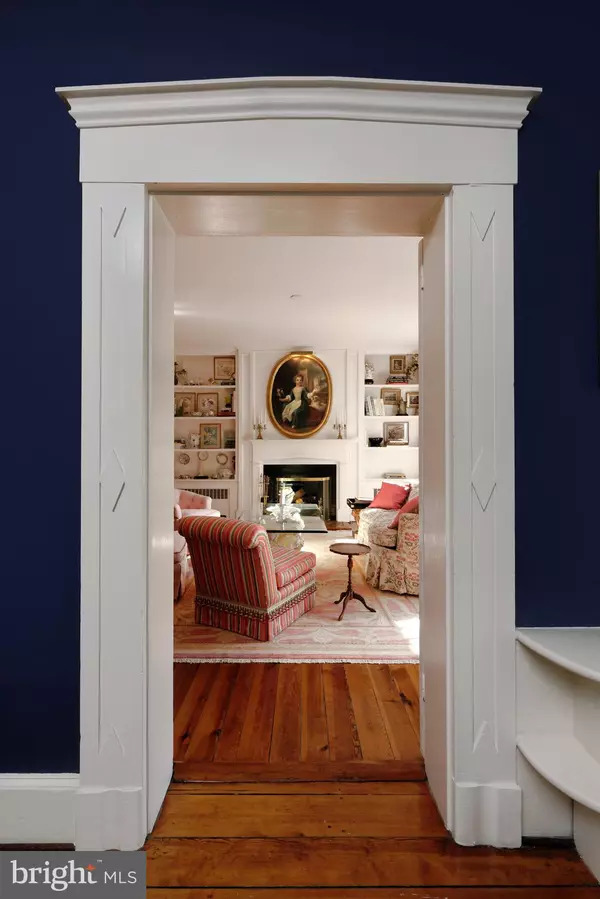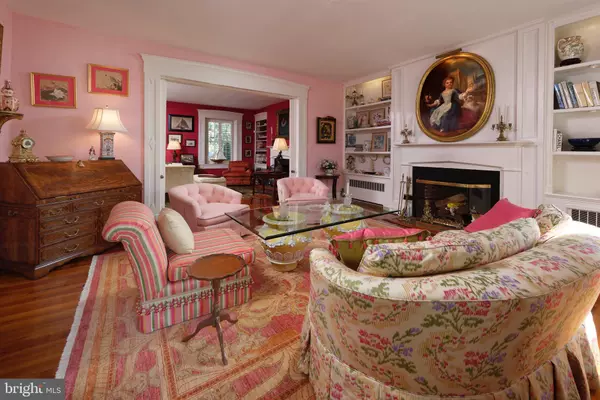$1,575,000
$1,575,000
For more information regarding the value of a property, please contact us for a free consultation.
4 Beds
5 Baths
5,856 SqFt
SOLD DATE : 10/25/2019
Key Details
Sold Price $1,575,000
Property Type Single Family Home
Sub Type Detached
Listing Status Sold
Purchase Type For Sale
Square Footage 5,856 sqft
Price per Sqft $268
Subdivision None Available
MLS Listing ID VAFQ162242
Sold Date 10/25/19
Style Colonial
Bedrooms 4
Full Baths 4
Half Baths 1
HOA Y/N N
Abv Grd Liv Area 5,856
Originating Board BRIGHT
Year Built 1832
Annual Tax Amount $6,824
Tax Year 2018
Lot Size 2.180 Acres
Acres 2.18
Property Description
Alston House, circa 1832, is one of Upperville's masterpiece period homes. This stately brick Greek revival house is sited on 2.18 acres in two parcels in the heart of the village but set back off the Main Street. Alston House has been fully renovated and modernized. This gracious home features 7 working fireplaces, 10 foot ceilings, original pine random width flooring and low-rise staircases. The Living Room and Library have working fireplaces with original mantles, hardwood floors, hidden pocket doors and floor-to-ceiling original windows. The Dining room has the only non-working fireplace, custom built-ins and is filled with light from three floor-to-ceiling original windows. A recent two-story addition created a new ground-level entrance, a Great Room and a 2nd floor Master suite with a luxury Master Bathroom.This historic house provides incredible versatility to any new homeowner through traditional entertaining and newer open space family comforts. The kitchen offers classic inset cabinetry with extensive molding, a large island for seating and food prep. A spacious walk-in pantry allows for unlimited storage. A hidden feature (which must be seen!) is the under-counter lighting that transforms this classic English kitchen into a great place to entertain your guests. A traditional Breakfast Room is on the south side of the home. Steps down from the kitchen lead into the vast Great Room with soaring 15' beamed ceilings, stone gas fireplace, and an English pub bar. Anchoring the 2nd floor is the stunning Master Suite that includes a Master Bathroom with two vanities, two water closets, a large walk-in closet, a separate shower and jetted tub. Custom cabinetry provides a woman s dream space complete with a skylight for natural light. The oversized Master Bedroom has a gas fireplace and many windows that overlook the landscaped yard below. To complete this level, there are three additional guest bedrooms, two of which have fireplaces with original mantles, and two additional full baths.The lower level is an English style basement with natural light. It features a paneled den with a working fireplace, an additional room that can be used as a workout room, and a full bath. There is an additional laundry room and under the staircase is a refrigerated wine room. The main residence has radiator heating, central AC, and a brand-new full house generator that allows for peace of mind when not in residence. This property has many spaces to enjoy the outdoors that include an arbor-covered terrace, two covered porches, a goldfish pond and lined boxwood walkways. Beautiful mature plantings and gardens offer a tranquil break from a frenzied workday. Almost invisible at first glance from the main house is the spectacular 3,000 sq. foot Pool House with a heated in-ground pool. The pool house has rare wide width cherry flooring throughout which is the focal point in the beamed expansive central room with a fireplace. Two bedrooms and two full baths bookend this gorgeous room. This pool house surrounds the pool with 8 sets of French doors opening out onto the pool area. The property is fully fenced. There is a detached 2-car frame garage with storage space above and an attached garden shed behind. This lovely home has seen a few owners throughout out its 187-year history because once owned it is hard to part with this unique piece of property and history.
Location
State VA
County Fauquier
Zoning V
Direction West
Rooms
Other Rooms Living Room, Dining Room, Primary Bedroom, Bedroom 2, Bedroom 3, Kitchen, Den, Library, Breakfast Room, Bedroom 1, Exercise Room, Great Room, Bathroom 1
Basement Daylight, Partial, Full, Improved, Interior Access, Outside Entrance, Sump Pump, Walkout Stairs, Windows
Interior
Interior Features Built-Ins, Butlers Pantry, Chair Railings, Crown Moldings, Dining Area, Family Room Off Kitchen, Formal/Separate Dining Room, Kitchen - Gourmet, Kitchen - Island, Pantry, Upgraded Countertops, Walk-in Closet(s), Water Treat System, Window Treatments, Wood Floors, Floor Plan - Traditional, Skylight(s), Wine Storage
Hot Water Electric
Heating Radiator, Zoned, Heat Pump - Electric BackUp
Cooling Central A/C
Flooring Ceramic Tile, Hardwood, Marble, Terrazzo, Stone
Fireplaces Number 8
Fireplaces Type Wood, Gas/Propane
Equipment Commercial Range, Dishwasher, Dryer, Energy Efficient Appliances, Extra Refrigerator/Freezer, Oven/Range - Gas, Range Hood, Refrigerator, Six Burner Stove, Stainless Steel Appliances, Washer, Water Conditioner - Owned
Furnishings No
Fireplace Y
Appliance Commercial Range, Dishwasher, Dryer, Energy Efficient Appliances, Extra Refrigerator/Freezer, Oven/Range - Gas, Range Hood, Refrigerator, Six Burner Stove, Stainless Steel Appliances, Washer, Water Conditioner - Owned
Heat Source Oil
Laundry Lower Floor, Upper Floor
Exterior
Parking Features Additional Storage Area, Garage - Front Entry
Garage Spaces 7.0
Fence Fully
Pool In Ground
Utilities Available Electric Available, Phone
Water Access N
View Garden/Lawn, Street
Roof Type Metal
Street Surface Black Top
Accessibility None
Road Frontage State
Total Parking Spaces 7
Garage Y
Building
Lot Description Landscaping, No Thru Street, Not In Development, Premium, Private, Road Frontage
Story 2
Foundation Stone
Sewer On Site Septic
Water Private, Well
Architectural Style Colonial
Level or Stories 2
Additional Building Above Grade, Below Grade
Structure Type 9'+ Ceilings,Plaster Walls
New Construction N
Schools
Elementary Schools Claude Thompson
Middle Schools Marshall
High Schools Fauquier
School District Fauquier County Public Schools
Others
Pets Allowed Y
Senior Community No
Tax ID 6054-75-7394
Ownership Fee Simple
SqFt Source Assessor
Horse Property N
Special Listing Condition Standard
Pets Allowed No Pet Restrictions
Read Less Info
Want to know what your home might be worth? Contact us for a FREE valuation!

Our team is ready to help you sell your home for the highest possible price ASAP

Bought with Rebecca J Poston • Thomas & Talbot Real Estate
"My job is to find and attract mastery-based agents to the office, protect the culture, and make sure everyone is happy! "
tyronetoneytherealtor@gmail.com
4221 Forbes Blvd, Suite 240, Lanham, MD, 20706, United States






