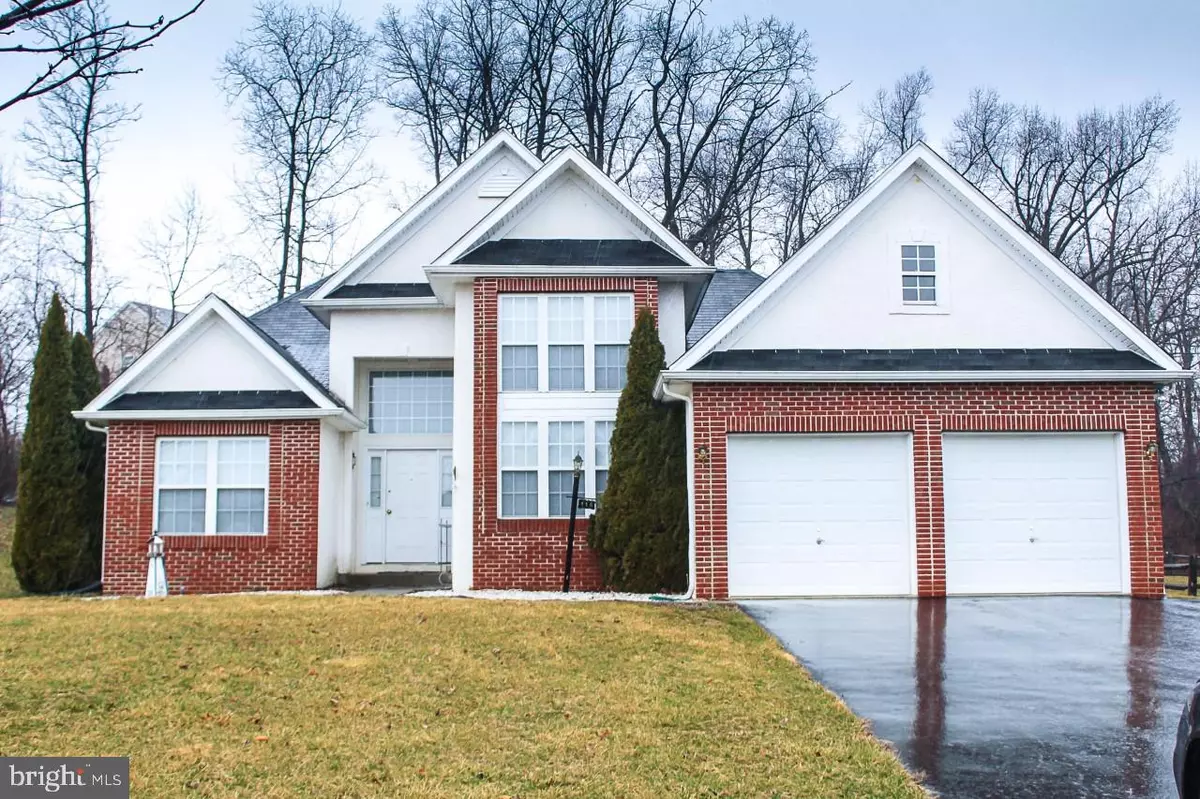$280,000
$285,900
2.1%For more information regarding the value of a property, please contact us for a free consultation.
3 Beds
3 Baths
2,051 SqFt
SOLD DATE : 10/24/2019
Key Details
Sold Price $280,000
Property Type Single Family Home
Sub Type Detached
Listing Status Sold
Purchase Type For Sale
Square Footage 2,051 sqft
Price per Sqft $136
Subdivision Calnshire Estates
MLS Listing ID PACT482746
Sold Date 10/24/19
Style Traditional
Bedrooms 3
Full Baths 2
Half Baths 1
HOA Fees $30/qua
HOA Y/N Y
Abv Grd Liv Area 2,051
Originating Board BRIGHT
Year Built 2004
Annual Tax Amount $5,543
Tax Year 2018
Lot Size 0.430 Acres
Acres 0.43
Lot Dimensions 0.00 x 0.00
Property Description
Beautiful single-family, one-story home with an enormous full, unfinished basement! Enter this lovely home, with hardwood floors, to the large family room with fireplace. To the right, you will find a 2-story, formal dining room! The kitchen has new granite countertops, a breakfast nook for informal dining and views of the professionally landscaped backyard with lovely pavers. To the left of the family room, you will find your own home office, which can also be used as a nursery, 4th bedroom, library, small gym, playroom or whatever fits your needs! Directly next to the office is the master suite, with walk-in closets and a large master bath. On the other side of the family room and kitchen, you will find 2 additional bedrooms, serviced by a full bathroom. The full, large basement completes this move-in ready home! This property is also USDA eligible- buy with 100% financing/no down payment!
Location
State PA
County Chester
Area West Caln Twp (10328)
Zoning R1
Rooms
Other Rooms Office
Basement Full
Main Level Bedrooms 3
Interior
Heating Forced Air, Hot Water
Cooling Central A/C
Fireplaces Number 1
Heat Source Natural Gas
Exterior
Parking Features Garage - Front Entry, Garage Door Opener, Inside Access
Garage Spaces 2.0
Water Access N
Accessibility None
Attached Garage 2
Total Parking Spaces 2
Garage Y
Building
Story 1
Sewer Public Sewer
Water Public
Architectural Style Traditional
Level or Stories 1
Additional Building Above Grade, Below Grade
New Construction N
Schools
School District Coatesville Area
Others
Pets Allowed Y
Senior Community No
Tax ID 28-05 -0213
Ownership Fee Simple
SqFt Source Estimated
Special Listing Condition Standard
Pets Allowed No Pet Restrictions
Read Less Info
Want to know what your home might be worth? Contact us for a FREE valuation!

Our team is ready to help you sell your home for the highest possible price ASAP

Bought with Lori A Vorgang • United Real Estate
"My job is to find and attract mastery-based agents to the office, protect the culture, and make sure everyone is happy! "
tyronetoneytherealtor@gmail.com
4221 Forbes Blvd, Suite 240, Lanham, MD, 20706, United States






