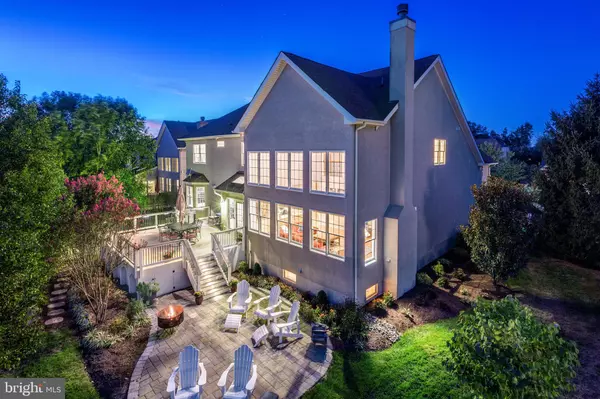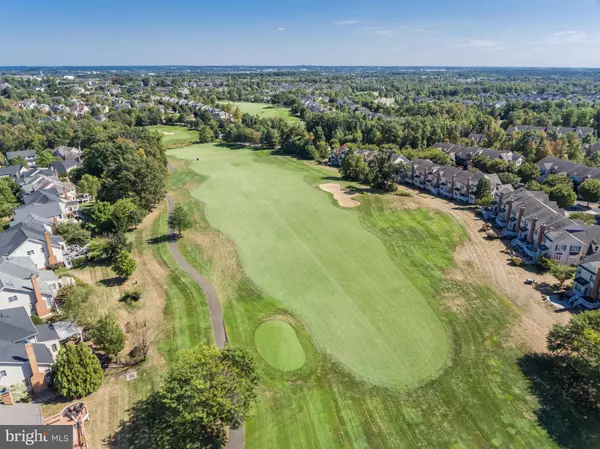$885,000
$885,000
For more information regarding the value of a property, please contact us for a free consultation.
4 Beds
5 Baths
4,709 SqFt
SOLD DATE : 10/25/2019
Key Details
Sold Price $885,000
Property Type Single Family Home
Sub Type Detached
Listing Status Sold
Purchase Type For Sale
Square Footage 4,709 sqft
Price per Sqft $187
Subdivision Belmont Country Club
MLS Listing ID VALO395040
Sold Date 10/25/19
Style Colonial
Bedrooms 4
Full Baths 4
Half Baths 1
HOA Fees $296/mo
HOA Y/N Y
Abv Grd Liv Area 3,329
Originating Board BRIGHT
Year Built 2004
Annual Tax Amount $8,846
Tax Year 2019
Lot Size 9,583 Sqft
Acres 0.22
Property Description
Stunning Columbia Chateau Model ideally located overlooking panoramic views of the golf course! Chef's gourmet kitchen with updated white cabinetry, New granite countertops, stainless steel appliances, beautiful lighting**New granite island & granite side-wall opens to soaring 2 story family room with floor-to-ceiling stone fireplace and wall full of sunlit windows**Beautiful designer decor throughout*New shelving organizers in mud-room**Luxury master bedroom suite with expansive custom closet with granite island storage**Spa master bath with soaking tub, double granite vanities and separate shower**Must See lower level with fully equipped media room area, game room, designer wet bar & lighting, exercse room and 4th full bathroom**Enjoy outdoor entertaining on the new treks deck and pavor patio overlooking awesome views of the 5th hole of the golf course**Tandem 3-4 car garage with tiled floor and wall storage systems**Wonderful curb appeal with new front door surrounded by professional landscaping with underground sprinkler system**Welcome Home!
Location
State VA
County Loudoun
Zoning 19
Rooms
Other Rooms Dining Room, Bedroom 2, Bedroom 4, Kitchen, Family Room, Great Room, Office, Bathroom 3, Primary Bathroom
Basement Full, Fully Finished, Rear Entrance, Walkout Stairs
Interior
Interior Features Bar, Built-Ins, Ceiling Fan(s), Chair Railings, Combination Dining/Living, Crown Moldings, Dining Area, Double/Dual Staircase, Carpet, Family Room Off Kitchen, Kitchen - Eat-In, Kitchen - Gourmet, Kitchen - Island, Kitchen - Table Space, Primary Bath(s), Recessed Lighting, Wainscotting, Wood Floors, Breakfast Area, Floor Plan - Open, Soaking Tub
Hot Water Natural Gas
Heating Forced Air
Cooling Central A/C
Flooring Hardwood, Carpet, Ceramic Tile
Fireplaces Number 1
Fireplaces Type Fireplace - Glass Doors, Gas/Propane, Mantel(s), Stone
Equipment Built-In Microwave, Cooktop, Dishwasher, Disposal, Dryer, Humidifier, Icemaker, Oven - Wall, Refrigerator, Washer
Fireplace Y
Window Features Palladian
Appliance Built-In Microwave, Cooktop, Dishwasher, Disposal, Dryer, Humidifier, Icemaker, Oven - Wall, Refrigerator, Washer
Heat Source Natural Gas
Laundry Main Floor
Exterior
Exterior Feature Deck(s), Patio(s)
Garage Garage Door Opener, Garage - Front Entry
Garage Spaces 3.0
Amenities Available Bar/Lounge, Basketball Courts, Bike Trail, Club House, Dining Rooms, Fitness Center, Gated Community, Golf Course Membership Available, Jog/Walk Path, Pool - Outdoor, Soccer Field, Swimming Pool, Tennis Courts, Tot Lots/Playground, Volleyball Courts
Waterfront N
Water Access N
View Golf Course
Accessibility None
Porch Deck(s), Patio(s)
Parking Type Attached Garage
Attached Garage 3
Total Parking Spaces 3
Garage Y
Building
Lot Description Cul-de-sac, Landscaping, Level, No Thru Street
Story 3+
Sewer Public Sewer
Water Public
Architectural Style Colonial
Level or Stories 3+
Additional Building Above Grade, Below Grade
Structure Type 2 Story Ceilings,9'+ Ceilings,Beamed Ceilings,Tray Ceilings,Cathedral Ceilings
New Construction N
Schools
Elementary Schools Newton-Lee
Middle Schools Belmont Ridge
High Schools Riverside
School District Loudoun County Public Schools
Others
HOA Fee Include Cable TV,Common Area Maintenance,High Speed Internet,Lawn Maintenance,Pool(s),Snow Removal,Trash
Senior Community No
Tax ID 114375195000
Ownership Fee Simple
SqFt Source Assessor
Special Listing Condition Standard
Read Less Info
Want to know what your home might be worth? Contact us for a FREE valuation!

Our team is ready to help you sell your home for the highest possible price ASAP

Bought with Non Member • Metropolitan Regional Information Systems, Inc.

"My job is to find and attract mastery-based agents to the office, protect the culture, and make sure everyone is happy! "
tyronetoneytherealtor@gmail.com
4221 Forbes Blvd, Suite 240, Lanham, MD, 20706, United States






