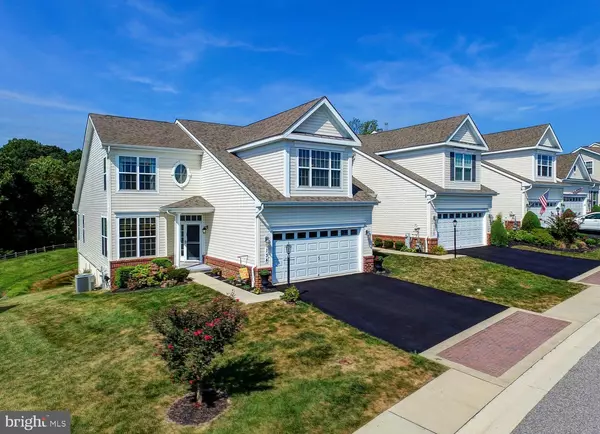$340,000
$345,900
1.7%For more information regarding the value of a property, please contact us for a free consultation.
4 Beds
4 Baths
2,566 SqFt
SOLD DATE : 10/28/2019
Key Details
Sold Price $340,000
Property Type Townhouse
Sub Type End of Row/Townhouse
Listing Status Sold
Purchase Type For Sale
Square Footage 2,566 sqft
Price per Sqft $132
Subdivision Bulle Rock
MLS Listing ID MDHR238592
Sold Date 10/28/19
Style Villa
Bedrooms 4
Full Baths 3
Half Baths 1
HOA Fees $334/mo
HOA Y/N Y
Abv Grd Liv Area 1,716
Originating Board BRIGHT
Year Built 2012
Annual Tax Amount $4,422
Tax Year 2018
Lot Size 5,329 Sqft
Acres 0.12
Property Description
Honey, stop the car! Don't miss out on the excellent opportunity to own this end-of-group villa in highly sought after Bulle Rock! Original owner has meticulously maintained the home and it shows like a model. You are sure to love the Main-Level Open Floor plan featuring gleaming hardwood floors throughout the expansive Living and Dining rooms with grand vaulted ceilings and gas fireplace. The gourmet Kitchen boasts maple cabinets, granite counters, under cabinet lighting, a large breakfast island and a light filled bonus eating space. Enjoy your Main-Level Master Suite with dramatic tray ceiling, a large walk in closet and spacious Master Bathroom. The upper level of this home offers 2 additional bedrooms, a jack-n-jill style Full Bathroom and cozy Loft overlooking the main living space. Fully Finished lower level offers an expansive Family/ Rec room, additional 4th Bedroom with Full Bathroom and bonus storage room. After a long day, relax on your upper rear Deck with retractable awning or lower level Covered Patio both offering a private and serene setting. Maintenance free Solar panels offer excellent monthly energy savings. In addition to the award winning Bulle Rock golf course, the community Club House offers a restaurant, fully equipped fitness center, indoor/outdoor pools, tennis courts and so much more just steps away from your new home.
Location
State MD
County Harford
Zoning R2
Rooms
Other Rooms Living Room, Dining Room, Primary Bedroom, Bedroom 2, Bedroom 3, Bedroom 4, Kitchen, Family Room, Foyer, 2nd Stry Fam Ovrlk, Laundry, Storage Room, Bathroom 2, Bathroom 3, Primary Bathroom, Half Bath
Basement Daylight, Full, Fully Finished, Improved, Interior Access, Walkout Level, Windows
Main Level Bedrooms 1
Interior
Interior Features Breakfast Area, Carpet, Ceiling Fan(s), Combination Dining/Living, Combination Kitchen/Dining, Crown Moldings, Dining Area, Entry Level Bedroom, Floor Plan - Open, Kitchen - Gourmet, Kitchen - Island, Primary Bath(s), Pantry, Recessed Lighting, Sprinkler System, Upgraded Countertops, Walk-in Closet(s), Window Treatments, Wood Floors
Hot Water Natural Gas
Heating Forced Air
Cooling Central A/C
Flooring Hardwood, Carpet, Ceramic Tile
Fireplaces Number 1
Fireplaces Type Gas/Propane, Fireplace - Glass Doors
Equipment Built-In Microwave, Built-In Range, Dishwasher, Disposal, Exhaust Fan, Freezer, Oven/Range - Gas, Refrigerator, Stainless Steel Appliances
Fireplace Y
Window Features Double Pane,Energy Efficient,Screens
Appliance Built-In Microwave, Built-In Range, Dishwasher, Disposal, Exhaust Fan, Freezer, Oven/Range - Gas, Refrigerator, Stainless Steel Appliances
Heat Source Natural Gas
Laundry Main Floor
Exterior
Exterior Feature Deck(s), Patio(s)
Parking Features Garage - Front Entry, Garage Door Opener
Garage Spaces 4.0
Utilities Available Under Ground
Amenities Available Billiard Room, Club House, Common Grounds, Fitness Center, Gated Community, Golf Course Membership Available, Hot tub, Jog/Walk Path, Meeting Room, Pool - Indoor, Pool - Outdoor, Putting Green, Security, Tennis Courts, Tot Lots/Playground
Water Access N
View Pond, Trees/Woods
Roof Type Shingle
Accessibility Level Entry - Main
Porch Deck(s), Patio(s)
Attached Garage 2
Total Parking Spaces 4
Garage Y
Building
Lot Description Backs to Trees, Corner, Landscaping
Story 2
Foundation Slab
Sewer Public Sewer
Water Public
Architectural Style Villa
Level or Stories 2
Additional Building Above Grade, Below Grade
Structure Type Dry Wall
New Construction N
Schools
School District Harford County Public Schools
Others
HOA Fee Include Common Area Maintenance,Lawn Maintenance,Management,Pool(s),Sauna,Security Gate,Snow Removal,Trash,Reserve Funds
Senior Community No
Tax ID 06-082734
Ownership Fee Simple
SqFt Source Estimated
Security Features Carbon Monoxide Detector(s)
Acceptable Financing Cash, Conventional, FHA, VA
Listing Terms Cash, Conventional, FHA, VA
Financing Cash,Conventional,FHA,VA
Special Listing Condition Standard
Read Less Info
Want to know what your home might be worth? Contact us for a FREE valuation!

Our team is ready to help you sell your home for the highest possible price ASAP

Bought with Jeanne L Shaw • Coldwell Banker Realty
"My job is to find and attract mastery-based agents to the office, protect the culture, and make sure everyone is happy! "
tyronetoneytherealtor@gmail.com
4221 Forbes Blvd, Suite 240, Lanham, MD, 20706, United States






