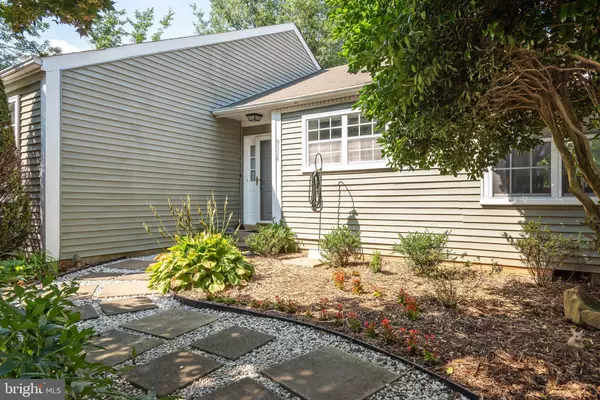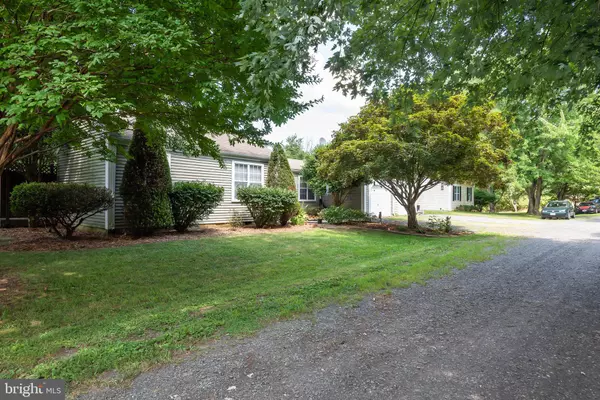$289,000
$287,000
0.7%For more information regarding the value of a property, please contact us for a free consultation.
3 Beds
2 Baths
1,353 SqFt
SOLD DATE : 10/25/2019
Key Details
Sold Price $289,000
Property Type Single Family Home
Sub Type Twin/Semi-Detached
Listing Status Sold
Purchase Type For Sale
Square Footage 1,353 sqft
Price per Sqft $213
Subdivision Brooks Cluster
MLS Listing ID VAFQ161582
Sold Date 10/25/19
Style Other
Bedrooms 3
Full Baths 2
HOA Fees $16/ann
HOA Y/N Y
Abv Grd Liv Area 1,353
Originating Board BRIGHT
Year Built 1986
Annual Tax Amount $2,309
Tax Year 2018
Lot Size 0.797 Acres
Acres 0.8
Property Description
Don't miss this super cute home, a rare find right off major commuting routes! This 3bd/2ba home has a 1 car garage, almost 1 acre lot, unfinished basement, with updated bathrooms, tons of storage and a large, flat yard. Family room has large vaulted ceilings, fireplace, hardwoods and deck to enjoy the privacy. Master bedroom has door to second private deck, two closets and beautiful updated bath. Country kitchen welcomes you with white cabinets, wood countertops, eat in bar, and backsplash. Upgrades include: Brand new electrical panel and all switches/covers + brand new HVAC inside and out unit +brand new 30 year architectural roof + crawl spaces partially encapsulated + brand new rear stairs off dining room + kitchen cabinets painted/new countertops/backsplash/flooring + shed added + chicken coop added (can convey)+ new front landscaping + cleaning up wooded area out back. HOA covers maintenance of community well only. Welcome home!
Location
State VA
County Fauquier
Zoning RA
Rooms
Other Rooms Kitchen, Family Room, Basement, Bedroom 1, Bathroom 2, Primary Bathroom
Basement Interior Access, Unfinished
Main Level Bedrooms 3
Interior
Interior Features Breakfast Area, Combination Kitchen/Dining, Floor Plan - Traditional, Kitchen - Country, Entry Level Bedroom, Family Room Off Kitchen, Kitchen - Eat-In, Kitchen - Table Space, Window Treatments, Wood Floors
Hot Water Electric
Heating Heat Pump(s)
Cooling Central A/C
Fireplaces Number 1
Fireplaces Type Brick, Mantel(s), Screen
Equipment Dryer, Refrigerator, Stove, Washer, Water Heater, Disposal, Microwave
Fireplace Y
Appliance Dryer, Refrigerator, Stove, Washer, Water Heater, Disposal, Microwave
Heat Source Electric
Laundry Basement, Dryer In Unit, Washer In Unit, Lower Floor
Exterior
Exterior Feature Deck(s)
Parking Features Built In
Garage Spaces 1.0
Water Access N
Roof Type Asphalt
Accessibility None
Porch Deck(s)
Road Frontage Private
Attached Garage 1
Total Parking Spaces 1
Garage Y
Building
Story 2
Foundation Block, Crawl Space
Sewer Septic = # of BR
Water Community, Well, Well-Shared
Architectural Style Other
Level or Stories 2
Additional Building Above Grade, Below Grade
New Construction N
Schools
Elementary Schools Claude Thompson
Middle Schools Marshall
High Schools Fauquier
School District Fauquier County Public Schools
Others
Senior Community No
Tax ID 6054-65-0915
Ownership Fee Simple
SqFt Source Assessor
Acceptable Financing FHA, Conventional, VA, Cash
Horse Property N
Listing Terms FHA, Conventional, VA, Cash
Financing FHA,Conventional,VA,Cash
Special Listing Condition Standard
Read Less Info
Want to know what your home might be worth? Contact us for a FREE valuation!

Our team is ready to help you sell your home for the highest possible price ASAP

Bought with Joanna Lange • Living Realty, LLC.
"My job is to find and attract mastery-based agents to the office, protect the culture, and make sure everyone is happy! "
tyronetoneytherealtor@gmail.com
4221 Forbes Blvd, Suite 240, Lanham, MD, 20706, United States






