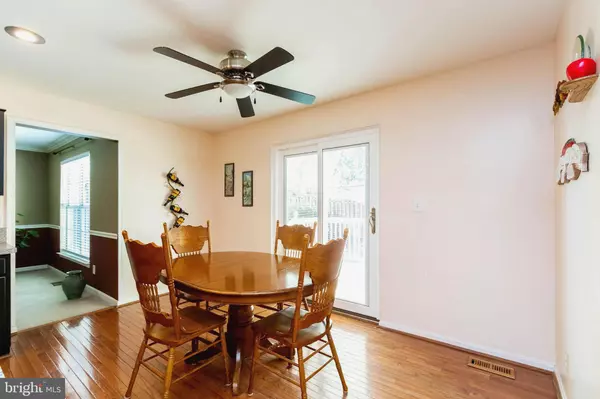$385,000
$385,000
For more information regarding the value of a property, please contact us for a free consultation.
4 Beds
4 Baths
2,850 SqFt
SOLD DATE : 10/23/2019
Key Details
Sold Price $385,000
Property Type Single Family Home
Sub Type Detached
Listing Status Sold
Purchase Type For Sale
Square Footage 2,850 sqft
Price per Sqft $135
Subdivision Park Ridge
MLS Listing ID VAST214780
Sold Date 10/23/19
Style Colonial
Bedrooms 4
Full Baths 3
Half Baths 1
HOA Fees $50/ann
HOA Y/N Y
Abv Grd Liv Area 2,122
Originating Board BRIGHT
Year Built 1996
Annual Tax Amount $3,267
Tax Year 2018
Lot Size 8,394 Sqft
Acres 0.19
Property Description
Enjoy sitting on the front porch of this Park Ridge home. You will feel a sense of welcome as you enter this beautiful home which has NEW upper level carpeting, furnace and humidifier, 80 gallon water heater, gutters with guards, stainless steel dishwasher, kitchen sink & faucets and slider to deck with integrated blinds! Plenty of room to cook in this eat-in kitchen with island & stainless steel appliances. The kitchen is open to the family room where you can relax on cool evenings next to the gas fireplace. Retreat after a long day to the upper level master suite where you will love the walk-in closet with organizers or relaxing in your soaking tub. There is a dual vanity in the master bath so you can enjoy your separate space! On the finished lower level you can set up another living space or game/entertaining area. You will enjoy the convenience of having a full bath on the lower level as well as access to the backyard with your walk-up! The neighborhood has sidewalks, public and private school, public library and park! You are just a short drive from I-95 for access to points north and south! This is a great home in a great community! Schedule your private showing today!
Location
State VA
County Stafford
Zoning PD1
Rooms
Other Rooms Living Room, Dining Room, Primary Bedroom, Bedroom 2, Bedroom 3, Bedroom 4, Kitchen, Family Room, Basement, Laundry, Bathroom 2, Bathroom 3, Primary Bathroom
Basement Full, Connecting Stairway, Fully Finished, Interior Access, Outside Entrance, Sump Pump, Walkout Stairs
Interior
Interior Features Carpet, Ceiling Fan(s), Chair Railings, Crown Moldings, Family Room Off Kitchen, Floor Plan - Open, Formal/Separate Dining Room, Kitchen - Eat-In, Kitchen - Island, Kitchen - Table Space, Primary Bath(s), Recessed Lighting, Soaking Tub, Walk-in Closet(s), Wood Floors
Hot Water 60+ Gallon Tank, Natural Gas
Heating Forced Air
Cooling Central A/C
Flooring Carpet, Ceramic Tile, Hardwood, Vinyl
Fireplaces Number 1
Fireplaces Type Gas/Propane
Equipment Built-In Microwave, Dishwasher, Disposal, Icemaker, Humidifier, Oven/Range - Gas, Refrigerator, Stainless Steel Appliances, Water Heater
Fireplace Y
Appliance Built-In Microwave, Dishwasher, Disposal, Icemaker, Humidifier, Oven/Range - Gas, Refrigerator, Stainless Steel Appliances, Water Heater
Heat Source Natural Gas
Exterior
Exterior Feature Deck(s), Porch(es)
Parking Features Garage - Front Entry, Garage Door Opener
Garage Spaces 2.0
Fence Privacy
Water Access N
Accessibility None
Porch Deck(s), Porch(es)
Attached Garage 2
Total Parking Spaces 2
Garage Y
Building
Lot Description Corner
Story 3+
Sewer Public Sewer
Water Public
Architectural Style Colonial
Level or Stories 3+
Additional Building Above Grade, Below Grade
New Construction N
Schools
Elementary Schools Park Ridge
Middle Schools Rodney Thompson
High Schools North Stafford
School District Stafford County Public Schools
Others
HOA Fee Include Snow Removal,Trash
Senior Community No
Tax ID 20-S-12- -690
Ownership Fee Simple
SqFt Source Assessor
Special Listing Condition Standard
Read Less Info
Want to know what your home might be worth? Contact us for a FREE valuation!

Our team is ready to help you sell your home for the highest possible price ASAP

Bought with Jose A Cabello • Impact Real Estate, LLC
"My job is to find and attract mastery-based agents to the office, protect the culture, and make sure everyone is happy! "
tyronetoneytherealtor@gmail.com
4221 Forbes Blvd, Suite 240, Lanham, MD, 20706, United States






