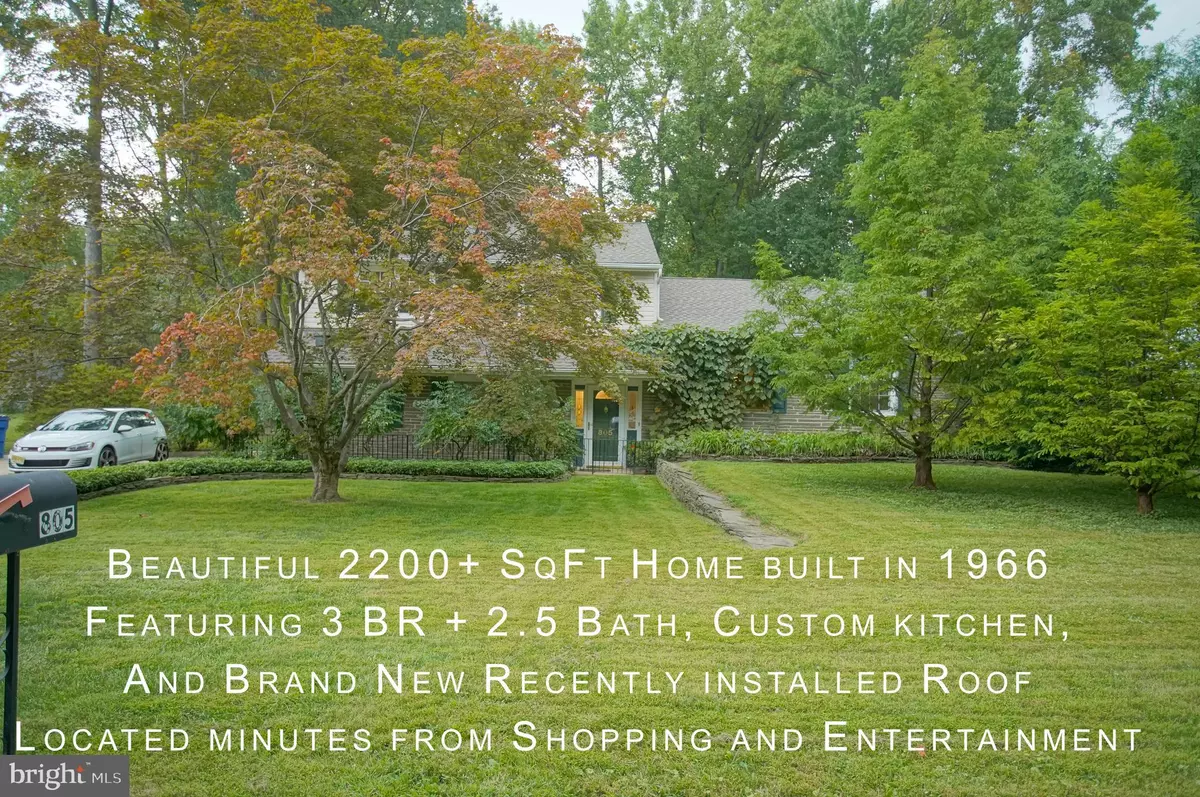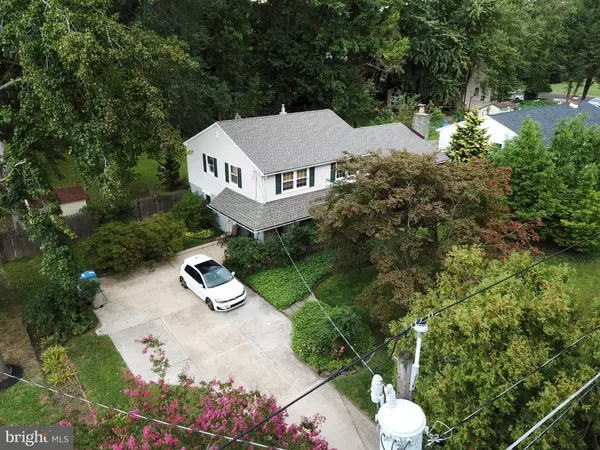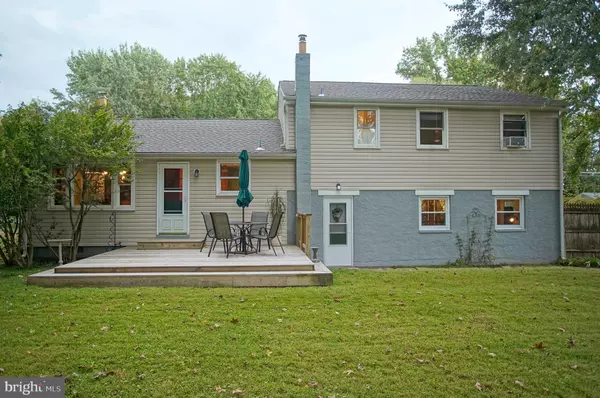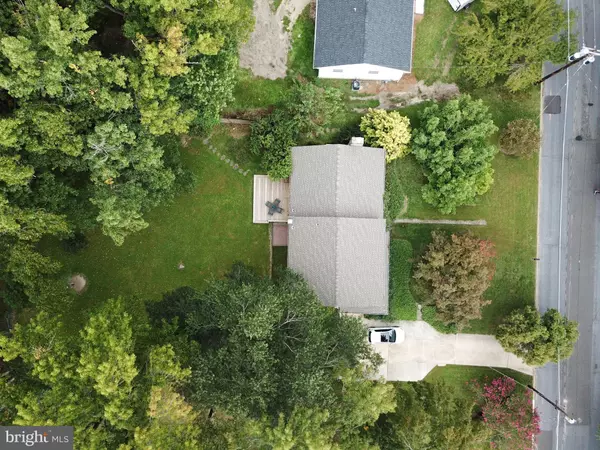$274,000
$275,000
0.4%For more information regarding the value of a property, please contact us for a free consultation.
3 Beds
3 Baths
2,220 SqFt
SOLD DATE : 10/28/2019
Key Details
Sold Price $274,000
Property Type Single Family Home
Sub Type Detached
Listing Status Sold
Purchase Type For Sale
Square Footage 2,220 sqft
Price per Sqft $123
Subdivision Locustwood
MLS Listing ID NJCD376444
Sold Date 10/28/19
Style Split Level
Bedrooms 3
Full Baths 2
Half Baths 1
HOA Y/N N
Abv Grd Liv Area 2,220
Originating Board BRIGHT
Year Built 1966
Annual Tax Amount $9,353
Tax Year 2019
Lot Size 0.439 Acres
Acres 0.44
Lot Dimensions 104.00 x 184.00
Property Description
Experience the casual elegance of a home of stacked stone in a park-like setting. This beautifully maintained split level home offers 3 Bedrooms, 2.5 Baths and a one car side entry attached garage under a new roof (2018) on almost half an acre of land. Entering this home, enjoy the slate foyer and steps leading you to an oversized living room with Brazilian Cherry hardwood floors and full wall stone fireplace. An open floor plans leads from living room through the dining room to the spectacular eat-in kitchen. Equipped with custom cabinets, Travertine backsplash, Corian counter tops, and Indian Marble tile floor. There is ample storage, GE Profile stainless steel appliances including a dual-fuel range with double oven and breakfast bar. The upper level offers three generously sized bedrooms: a master bedroom with mirrored his and her closet doors and bathroom with mosaic flooring, dual vanity and stall shower, a second bedroom with bonus cedar closet, and a third bedroom offering his and hers closets. All bedrooms are generously sized and off the common hall offering linen closet and full bath with tile flooring and vanity with granite countertop. The lower level offers a generous family room that can also be used as an entertainment with custom bookshelf/entertainment center complete with antique stained glass doors. The lower level also provides a laundry room with 2017 water heater, utility sink and access to the spacious back yard that offers deck and patio for your summer parties. This house also comes equipped with a central vacuum system! With access to a highly rated public school system and conveniently located to hospital, tennis courts, and a myriad of dining and shopping options, this home also boasts easy access to public transportation, PA Bridges, international airport, and major highways!! This home at this price should be at top of your list now .."
Location
State NJ
County Camden
Area Cherry Hill Twp (20409)
Zoning RES
Rooms
Other Rooms Living Room, Dining Room, Primary Bedroom, Bedroom 2, Bedroom 3, Kitchen, Family Room, Foyer, Laundry
Interior
Interior Features Attic, Cedar Closet(s), Ceiling Fan(s), Combination Kitchen/Dining, Combination Dining/Living, Floor Plan - Open, Kitchen - Gourmet, Stall Shower, Upgraded Countertops, Window Treatments, Wood Floors
Heating Central
Cooling Wall Unit, Ceiling Fan(s)
Flooring Hardwood, Ceramic Tile, Carpet
Heat Source Natural Gas
Exterior
Parking Features Garage - Side Entry, Inside Access
Garage Spaces 5.0
Water Access N
Roof Type Asphalt
Accessibility None
Attached Garage 1
Total Parking Spaces 5
Garage Y
Building
Story 2
Sewer Public Sewer
Water Public
Architectural Style Split Level
Level or Stories 2
Additional Building Above Grade, Below Grade
New Construction N
Schools
High Schools Cherry Hil
School District Cherry Hill Township Public Schools
Others
Senior Community No
Tax ID 09-00156 01-00003
Ownership Fee Simple
SqFt Source Estimated
Acceptable Financing FHA 203(b), VA, Conventional, Cash
Listing Terms FHA 203(b), VA, Conventional, Cash
Financing FHA 203(b),VA,Conventional,Cash
Special Listing Condition Standard
Read Less Info
Want to know what your home might be worth? Contact us for a FREE valuation!

Our team is ready to help you sell your home for the highest possible price ASAP

Bought with Laura Rhoads • Rhoads Real Estate LLC
"My job is to find and attract mastery-based agents to the office, protect the culture, and make sure everyone is happy! "
tyronetoneytherealtor@gmail.com
4221 Forbes Blvd, Suite 240, Lanham, MD, 20706, United States






