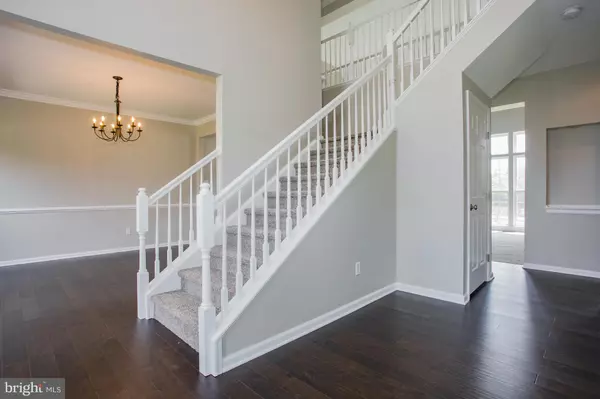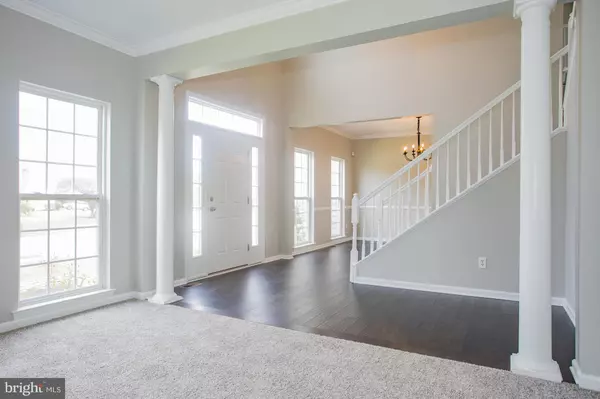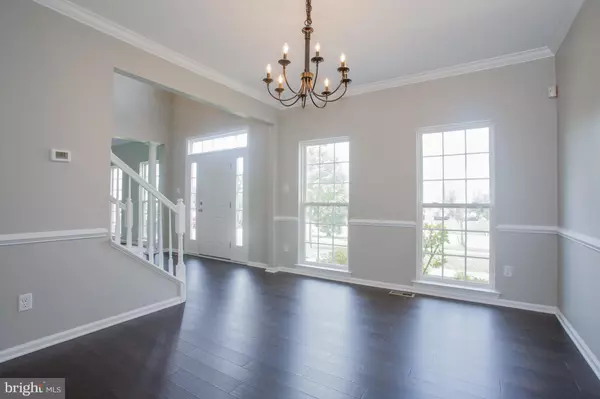$454,900
$454,900
For more information regarding the value of a property, please contact us for a free consultation.
5 Beds
4 Baths
4,593 SqFt
SOLD DATE : 10/31/2019
Key Details
Sold Price $454,900
Property Type Single Family Home
Sub Type Detached
Listing Status Sold
Purchase Type For Sale
Square Footage 4,593 sqft
Price per Sqft $99
Subdivision Estates Of Dove Run
MLS Listing ID DENC100271
Sold Date 10/31/19
Style Colonial
Bedrooms 5
Full Baths 4
HOA Fees $5/ann
HOA Y/N Y
Abv Grd Liv Area 3,775
Originating Board BRIGHT
Year Built 2005
Annual Tax Amount $3,522
Tax Year 2018
Lot Size 0.380 Acres
Acres 0.38
Property Description
Welcome to 723 Wood Duck Court, located in the very desirable Estates of Dove Run. This beautifully renovated 5 bedroom 4 bath colonial is ready for its new owner. Enter into the breathtaking foyer you will be greeted with a grand central stair case with vaulted ceilings, new carpet, tons of natural light, and fresh paint throughout the whole house. The stunning formal dining and living room have been finished with new engineered hardwood, new carpet and fixtures. Flowing into the absolutely remarkable updated open concept kitchen which offers brand new stainless steal appliances, granite counter tops, subway tile backsplash, center island, gas cooking, double oven, hardwood floors, and large pantry. Off the kitchen is a enormous living room with 20ft ceilings and plenty of natural light pouring through the windows perfect for entertaining guests. The 1st floor also offers a bedroom/office and an updated full bath with new hardwood and updated fixtures. The 2nd floor has 3 generously sized guest bedrooms, balcony over looking the living room, and updated hall bathroom. The massive master bedroom with gorgeous fully renovated master bath is sure to impress you. New 4ft tiled shower, free standing soaking tub, new dual vanity, tile floor and all new fixtures. The 22X38 finished basement was updated with all new drywall, carpet, and moldings. The basement also has a full bathroom with new tile floor in addition to a large storage area. Enjoy many BBQ's on your 20x17 deck with large fenced in back yard. Other notable features are an oversized 2 car garage, 4 car parking in driveway, new hot water heater, new front door, new sump pump and the list goes on! This property is centrally located in the heart of Middletown in Appoquinimink School District close to Route 1, Route 13, restaurants and shopping. This beauty will not last long!!! Make your appointment today!
Location
State DE
County New Castle
Area South Of The Canal (30907)
Zoning 23R-1B
Rooms
Other Rooms Living Room, Dining Room, Primary Bedroom, Bedroom 2, Bedroom 3, Bedroom 4, Bedroom 5, Kitchen, Family Room, Basement, Laundry, Bathroom 1, Bathroom 2, Bathroom 3, Primary Bathroom
Basement Fully Finished, Improved, Sump Pump
Main Level Bedrooms 1
Interior
Hot Water Natural Gas
Cooling Central A/C
Heat Source Natural Gas
Exterior
Parking Features Built In, Garage - Front Entry
Garage Spaces 6.0
Water Access N
Accessibility None
Attached Garage 2
Total Parking Spaces 6
Garage Y
Building
Story 2
Sewer Public Sewer
Water Public
Architectural Style Colonial
Level or Stories 2
Additional Building Above Grade, Below Grade
New Construction N
Schools
School District Appoquinimink
Others
Senior Community No
Tax ID 2305700005
Ownership Fee Simple
SqFt Source Assessor
Acceptable Financing Cash, Conventional, FHA
Listing Terms Cash, Conventional, FHA
Financing Cash,Conventional,FHA
Special Listing Condition Standard
Read Less Info
Want to know what your home might be worth? Contact us for a FREE valuation!

Our team is ready to help you sell your home for the highest possible price ASAP

Bought with Michael J Wilson • BHHS Fox & Roach-Concord
"My job is to find and attract mastery-based agents to the office, protect the culture, and make sure everyone is happy! "
tyronetoneytherealtor@gmail.com
4221 Forbes Blvd, Suite 240, Lanham, MD, 20706, United States






