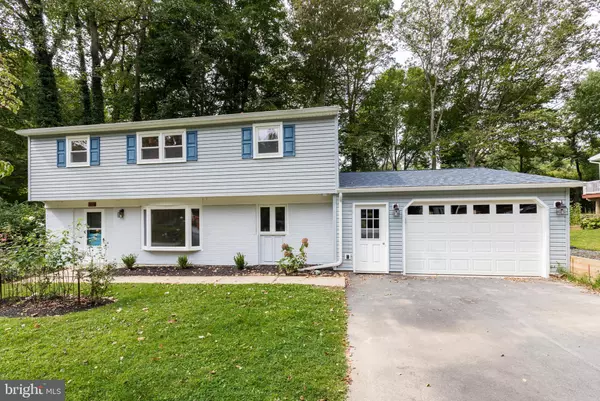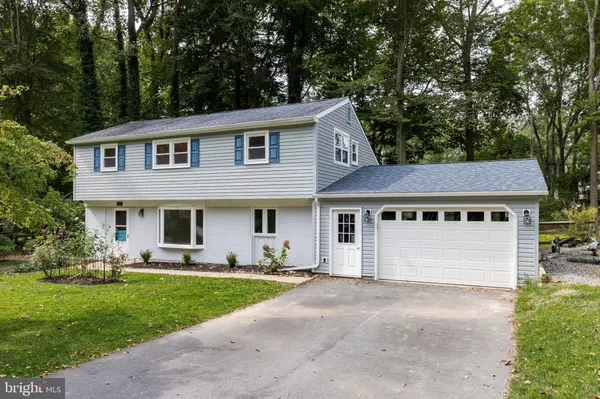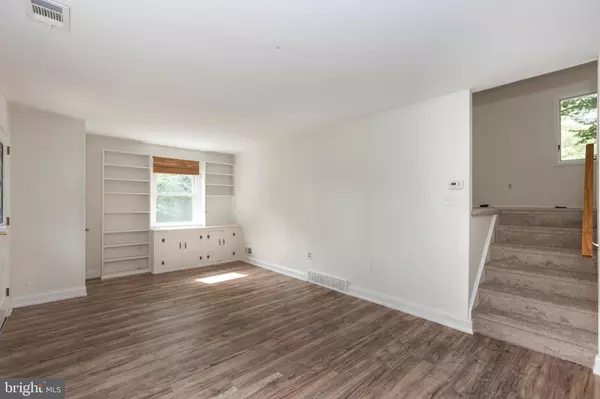$395,000
$389,900
1.3%For more information regarding the value of a property, please contact us for a free consultation.
3 Beds
2 Baths
2,016 SqFt
SOLD DATE : 10/31/2019
Key Details
Sold Price $395,000
Property Type Single Family Home
Sub Type Detached
Listing Status Sold
Purchase Type For Sale
Square Footage 2,016 sqft
Price per Sqft $195
Subdivision Glen Acres
MLS Listing ID PACT480358
Sold Date 10/31/19
Style Split Level
Bedrooms 3
Full Baths 1
Half Baths 1
HOA Y/N N
Abv Grd Liv Area 1,476
Originating Board BRIGHT
Year Built 1960
Annual Tax Amount $4,071
Tax Year 2018
Lot Size 0.416 Acres
Acres 0.42
Lot Dimensions 0.00 x 0.00
Property Description
Welcome to 414 Penn Lane in West Goshen Township! This lovely, well maintained home is situated on tree-lined lot in the Glen Acres neighborhood. It is close to the borough of West Chester and conveniently located near shops, schools, and restaurants. As you enter the home you will find an open concept great room with built-in shelving and updated flooring. Adjacent to this family room is a beautiful new gourmet kitchen featuring white custom cabinetry and gorgeous granite countertops. High end stainless appliances complete the space. This kitchen is a home cooks dream! There is a powder room off the kitchen. Head up a small flight of steps and you will find a large living room complete with a wood burning fireplace and more built-in shelving along the wall. A large private office/den is on this level as well. Head out thru the sliding glass doors to the new large deck that steps down to a lower level deck space. Imagine summer evenings entertaining in this beautiful back yard that is large enough to add a swimming pool or hot tub. There is even an area that includes a firepit. Just add your Adirondack chairs. Head upstairs to find three freshly painted, spacious bedrooms and a hall bathroom. You will also find two huge storage/linen closets on this level. New carpeting has been added throughout the second and third levels of this home. The lower level features tons of space for storage and laundry area and workbench. One of the best features of this lovely home is the large heated and air-conditioned oversized garage. This space is complete with two large workbenches with lighting and electric. The yard includes beautiful trees, roses and flowers for your gardening pleasure. A large shed provides additional storage for all of your yard tools. If you are looking for a move-in ready home, then don't miss this great opportunity to own this wonderful home in a charming community! Make an appointment today to see this lovely home!
Location
State PA
County Chester
Area West Goshen Twp (10352)
Zoning R3
Rooms
Other Rooms Living Room, Bedroom 2, Bedroom 3, Kitchen, Family Room, Den, Bedroom 1, Half Bath
Basement Full
Interior
Hot Water Electric
Heating Forced Air
Cooling Central A/C
Flooring Carpet, Hardwood, Vinyl
Fireplaces Number 1
Fireplaces Type Wood
Equipment Built-In Microwave, Dishwasher, Dryer - Electric, Oven/Range - Electric, Range Hood, Stainless Steel Appliances, Washer, Refrigerator
Fireplace Y
Window Features Replacement
Appliance Built-In Microwave, Dishwasher, Dryer - Electric, Oven/Range - Electric, Range Hood, Stainless Steel Appliances, Washer, Refrigerator
Heat Source Oil
Laundry Basement
Exterior
Exterior Feature Deck(s)
Parking Features Garage - Front Entry
Garage Spaces 6.0
Water Access N
Roof Type Architectural Shingle
Accessibility None
Porch Deck(s)
Attached Garage 2
Total Parking Spaces 6
Garage Y
Building
Story 3+
Sewer Public Sewer
Water Public
Architectural Style Split Level
Level or Stories 3+
Additional Building Above Grade, Below Grade
New Construction N
Schools
Elementary Schools Glen Acres
Middle Schools Jr Fugett
High Schools West Chester East
School District West Chester Area
Others
Senior Community No
Tax ID 52-06E-0035
Ownership Fee Simple
SqFt Source Assessor
Acceptable Financing Cash, Conventional, FHA, VA
Horse Property N
Listing Terms Cash, Conventional, FHA, VA
Financing Cash,Conventional,FHA,VA
Special Listing Condition Standard
Read Less Info
Want to know what your home might be worth? Contact us for a FREE valuation!

Our team is ready to help you sell your home for the highest possible price ASAP

Bought with Joseph Diana • Keller Williams Real Estate -Exton
"My job is to find and attract mastery-based agents to the office, protect the culture, and make sure everyone is happy! "
tyronetoneytherealtor@gmail.com
4221 Forbes Blvd, Suite 240, Lanham, MD, 20706, United States






