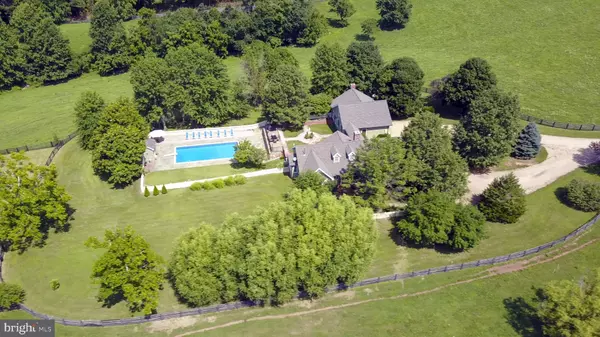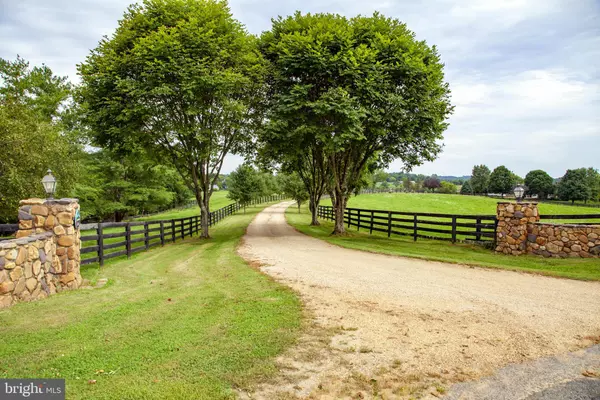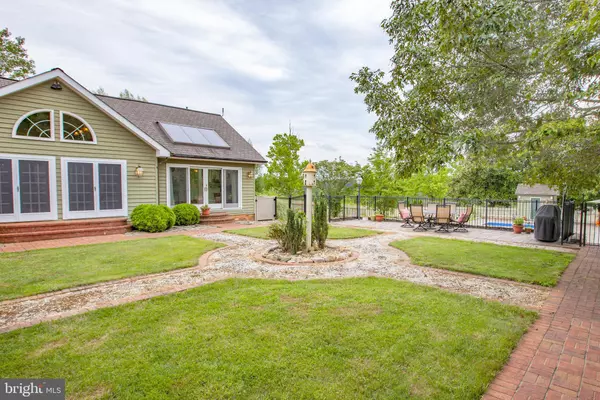$600,100
$595,000
0.9%For more information regarding the value of a property, please contact us for a free consultation.
5 Beds
5 Baths
3,088 SqFt
SOLD DATE : 10/31/2019
Key Details
Sold Price $600,100
Property Type Single Family Home
Sub Type Detached
Listing Status Sold
Purchase Type For Sale
Square Footage 3,088 sqft
Price per Sqft $194
Subdivision None Available
MLS Listing ID VAMA107832
Sold Date 10/31/19
Style Ranch/Rambler
Bedrooms 5
Full Baths 3
Half Baths 2
HOA Y/N N
Abv Grd Liv Area 3,088
Originating Board BRIGHT
Year Built 1981
Annual Tax Amount $3,035
Tax Year 2019
Lot Size 23.220 Acres
Acres 23.22
Property Description
Enjoy privacy and serenity at this 23-acre farmette, all in open farm land. A stone entrance and tree-lined pebble driveway lead to the home. Enjoy views of the Blue Ridge from various areas of the property and the driveway. The well cared for 3 bd single level home & the 2 bd guest cottage are well positioned in the middle of the property. The guest cottage (separated by a breezeway) is currently being used year round as an Air B&B. This rental is in "superhost" status with over 100 five-star reviews. Generating an average of $20,000 in gross profit annually, guests enjoy the relaxing farm atmosphere and rolling hills. This cottage could also serve as in-law suite or additional living space for guests. A non-contracted partnership with the neighboring farmer has the property designated as agricultural land use (providing a tax break) as he allows his cattle to graze and/or harvest hay. The main home is all on one level, (not handicap accessible) with a split bedroom plan. Two of the bedrooms are carpeted and share a full bath. The master bd and bath are privately located on the other end of the home. A wall of glass doors in the living rm and solarium provide natural light and overlook the courtyard and pool. The custom kitchen has cherry cabinets, quartz countertops and high-end stainless appliances. Beautiful hardwood hickory and oak floors throughout the kitchen, living rm, dining rm & master bedroom. The gorgeous in-ground pool is surrounded by slate & stamped concrete with a stone wall on one end. The 8 commercial pool chairs and built in speaker system convey. The pool had the liner replaced in 2018 along with the addition of a multi-colored pool light. In 2019 the pump, filter and piping were replaced. The courtyard and pool are separated by a child-guard fence which includes a safety latch on both entry points. A custom picket fence outlines the courtyard, front yard and pool areas. The painted oak board fencing surrounds the perimeter of the yard and divides the pasture into 4 fields. Two automatic watering stations provide water to each quadrant and are designed to prevent freezing in winter. A small pole barn with one horse stall sits inside a secluded fenced in paddock and has electric service and a frost-free well spigot. There is a small pond and dock on the property as well. The current owners use VA Broad Band high- speed internet and have streaming capabilities. Three bedroom septic. Listing agent is related to the sellers.
Location
State VA
County Madison
Zoning A1
Rooms
Other Rooms Living Room, Dining Room, Primary Bedroom, Bedroom 2, Bedroom 3, Kitchen, Family Room, Foyer, Breakfast Room, Bedroom 1, Sun/Florida Room, Laundry, Bathroom 1, Primary Bathroom, Full Bath, Half Bath
Main Level Bedrooms 3
Interior
Interior Features Built-Ins, Breakfast Area, 2nd Kitchen, Carpet, Ceiling Fan(s), Floor Plan - Traditional, Kitchen - Country, Kitchenette, Primary Bath(s), Recessed Lighting, Soaking Tub, Tub Shower, Walk-in Closet(s), Wood Floors, Skylight(s)
Hot Water Electric
Heating Heat Pump(s)
Cooling Central A/C
Flooring Carpet, Ceramic Tile, Hardwood
Fireplaces Number 2
Fireplaces Type Wood, Stone, Brick
Equipment Cooktop, Built-In Microwave, Disposal, Dishwasher, Oven - Wall, Refrigerator, Stainless Steel Appliances, Oven/Range - Electric
Fireplace Y
Window Features Bay/Bow,Insulated,Screens,Skylights,Vinyl Clad
Appliance Cooktop, Built-In Microwave, Disposal, Dishwasher, Oven - Wall, Refrigerator, Stainless Steel Appliances, Oven/Range - Electric
Heat Source Electric
Laundry Hookup, Main Floor
Exterior
Exterior Feature Breezeway, Porch(es)
Fence Board, Fully, Picket
Pool In Ground, Fenced, Heated
Waterfront N
Water Access N
View Mountain, Pasture
Roof Type Asphalt
Street Surface Black Top
Accessibility None
Porch Breezeway, Porch(es)
Road Frontage State
Parking Type Driveway
Garage N
Building
Lot Description Stream/Creek, Pond, Open, Landscaping
Story 1
Foundation Brick/Mortar
Sewer On Site Septic
Water Well
Architectural Style Ranch/Rambler
Level or Stories 1
Additional Building Above Grade, Below Grade
Structure Type Dry Wall
New Construction N
Schools
Elementary Schools Madison Primary
Middle Schools Wetsel
High Schools Madison County
School District Madison County Public Schools
Others
Senior Community No
Tax ID 50- - - -1C
Ownership Fee Simple
SqFt Source Estimated
Special Listing Condition Standard
Read Less Info
Want to know what your home might be worth? Contact us for a FREE valuation!

Our team is ready to help you sell your home for the highest possible price ASAP

Bought with Michelle (Missy) Walden • EXP Realty, LLC

"My job is to find and attract mastery-based agents to the office, protect the culture, and make sure everyone is happy! "
tyronetoneytherealtor@gmail.com
4221 Forbes Blvd, Suite 240, Lanham, MD, 20706, United States






