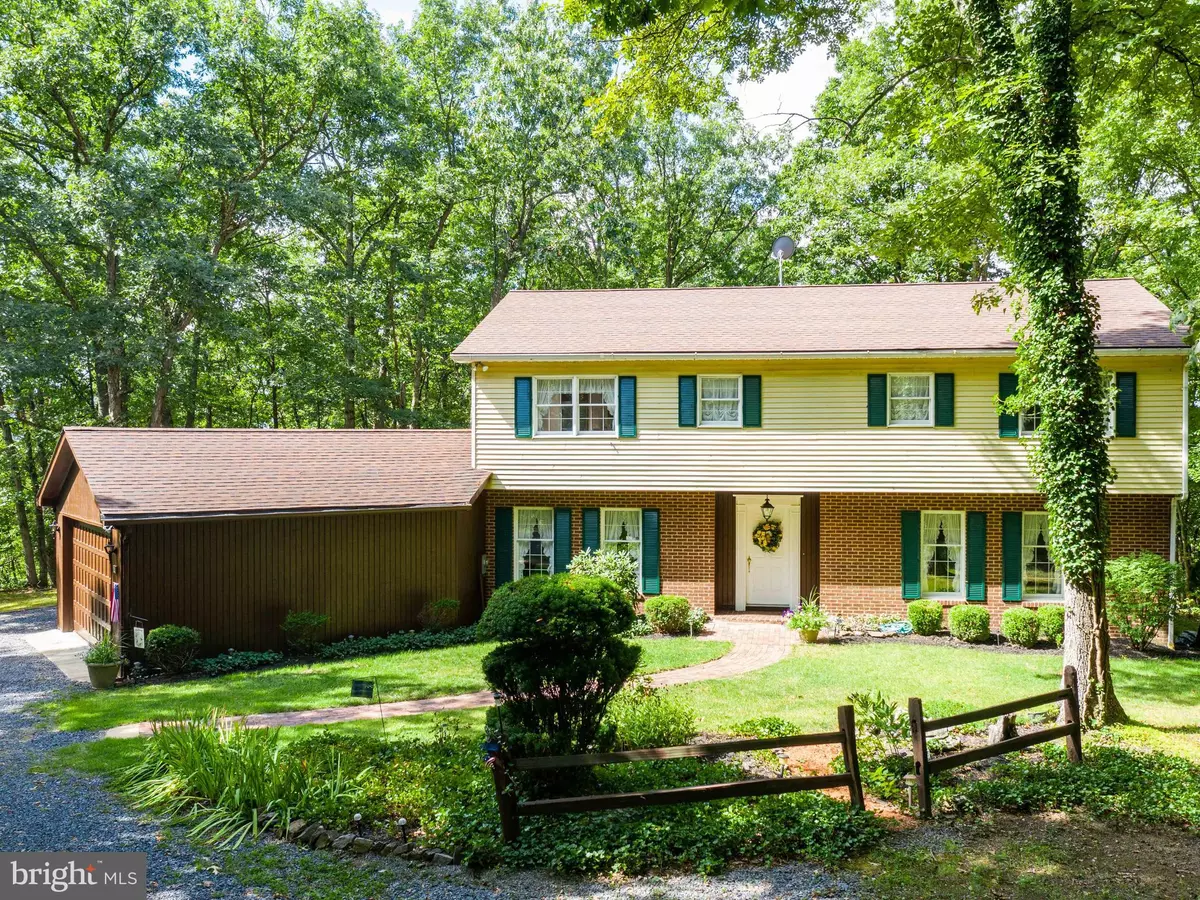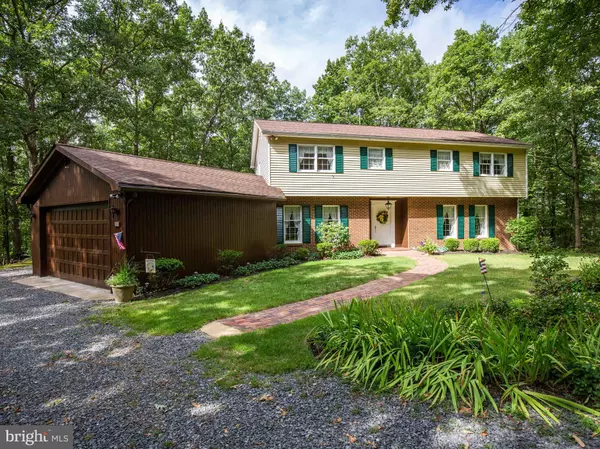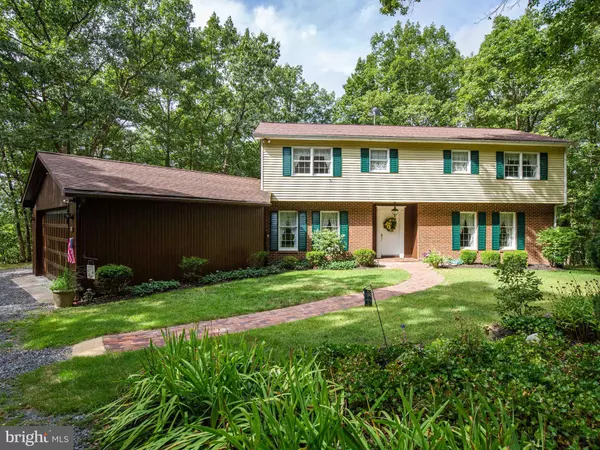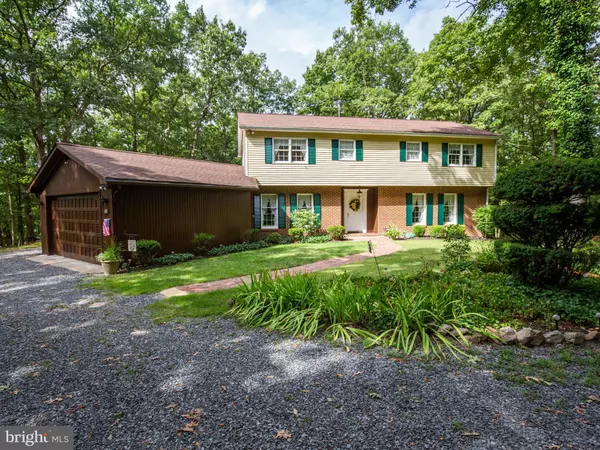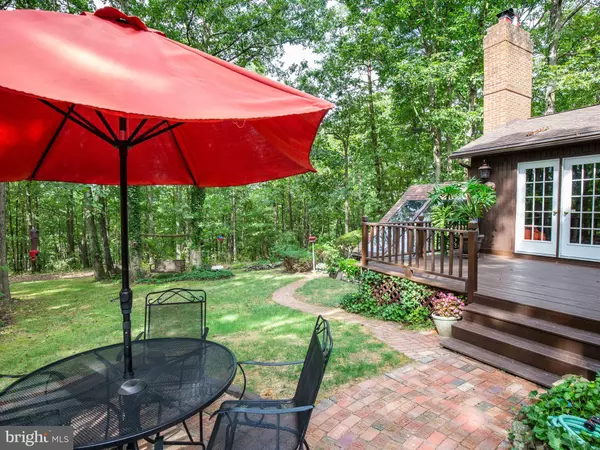$268,000
$289,900
7.6%For more information regarding the value of a property, please contact us for a free consultation.
5 Beds
3 Baths
3,605 SqFt
SOLD DATE : 10/29/2019
Key Details
Sold Price $268,000
Property Type Single Family Home
Sub Type Detached
Listing Status Sold
Purchase Type For Sale
Square Footage 3,605 sqft
Price per Sqft $74
Subdivision None Available
MLS Listing ID WVHS113128
Sold Date 10/29/19
Style Colonial
Bedrooms 5
Full Baths 3
HOA Y/N N
Abv Grd Liv Area 2,825
Originating Board BRIGHT
Year Built 1978
Annual Tax Amount $896
Tax Year 2018
Lot Size 11.530 Acres
Acres 11.53
Property Description
Wow! Own a piece of history with all the comforts of today! 5 bedroom, 3 bath home on 12 acres less than 1/2 mile off Rt. 50W! Walk on some of the land that George Washington himself walked on, trails and mountain views, a storage barn, and privacy all within 30 minutes to Winchester! The family room on main level is the focal point of the entrance way - 100 year old barn wood was used for the mantle of the wood burning fireplace and open wood beams. The kitchen has been updated, large living and dining room along w/office which could be a main level bedroom. There is a full bath on this level. Upper level features 5 bedrooms, including a large master suite. Huge closets on each bedroom. The basement is finished w/another family room, a unique sitting room that will take you back to civil war era and an awesome solarium where you can sit with your morning coffee. This one owner custom built home is a must to see. You won't want to leave once you feel the comfort inside and outside of this awesome property! Come and see!
Location
State WV
County Hampshire
Zoning 101
Rooms
Other Rooms Living Room, Dining Room, Primary Bedroom, Sitting Room, Bedroom 2, Bedroom 3, Bedroom 4, Bedroom 5, Kitchen, Family Room, Breakfast Room, Office, Solarium, Workshop
Basement Full, Connecting Stairway, Outside Entrance, Partially Finished, Poured Concrete, Shelving, Walkout Level, Windows, Workshop
Interior
Interior Features Breakfast Area, Built-Ins, Carpet, Ceiling Fan(s), Chair Railings, Crown Moldings, Dining Area, Exposed Beams, Family Room Off Kitchen, Floor Plan - Traditional, Formal/Separate Dining Room, Kitchen - Country, Primary Bath(s), Recessed Lighting, Pantry, Upgraded Countertops, Walk-in Closet(s), Window Treatments, Wood Floors, Wood Stove
Hot Water Electric
Heating Baseboard - Electric, Programmable Thermostat, Heat Pump(s), Wall Unit
Cooling Central A/C
Fireplaces Number 2
Fireplaces Type Mantel(s), Heatilator, Wood
Equipment Dishwasher, Dryer, Oven/Range - Electric, Microwave, Refrigerator, Water Heater, Washer
Fireplace Y
Appliance Dishwasher, Dryer, Oven/Range - Electric, Microwave, Refrigerator, Water Heater, Washer
Heat Source Electric, Wood
Laundry Upper Floor
Exterior
Exterior Feature Deck(s), Porch(es), Patio(s)
Parking Features Garage Door Opener, Garage - Side Entry
Garage Spaces 2.0
Pool Above Ground
Utilities Available Phone Connected, Under Ground
Water Access N
View Mountain
Accessibility None
Porch Deck(s), Porch(es), Patio(s)
Attached Garage 2
Total Parking Spaces 2
Garage Y
Building
Lot Description Cul-de-sac, Landscaping, No Thru Street, Partly Wooded, Premium, Private, Subdivision Possible, Trees/Wooded
Story 3+
Sewer On Site Septic
Water Well, Filter
Architectural Style Colonial
Level or Stories 3+
Additional Building Above Grade, Below Grade
New Construction N
Schools
High Schools Hampshire Senior
School District Hampshire County Schools
Others
Senior Community No
Tax ID 0529000400030000
Ownership Fee Simple
SqFt Source Assessor
Special Listing Condition Standard
Read Less Info
Want to know what your home might be worth? Contact us for a FREE valuation!

Our team is ready to help you sell your home for the highest possible price ASAP

Bought with Bonnie L Bean • LifeTime Dreams Real Estate Service, LLC.
"My job is to find and attract mastery-based agents to the office, protect the culture, and make sure everyone is happy! "
tyronetoneytherealtor@gmail.com
4221 Forbes Blvd, Suite 240, Lanham, MD, 20706, United States

