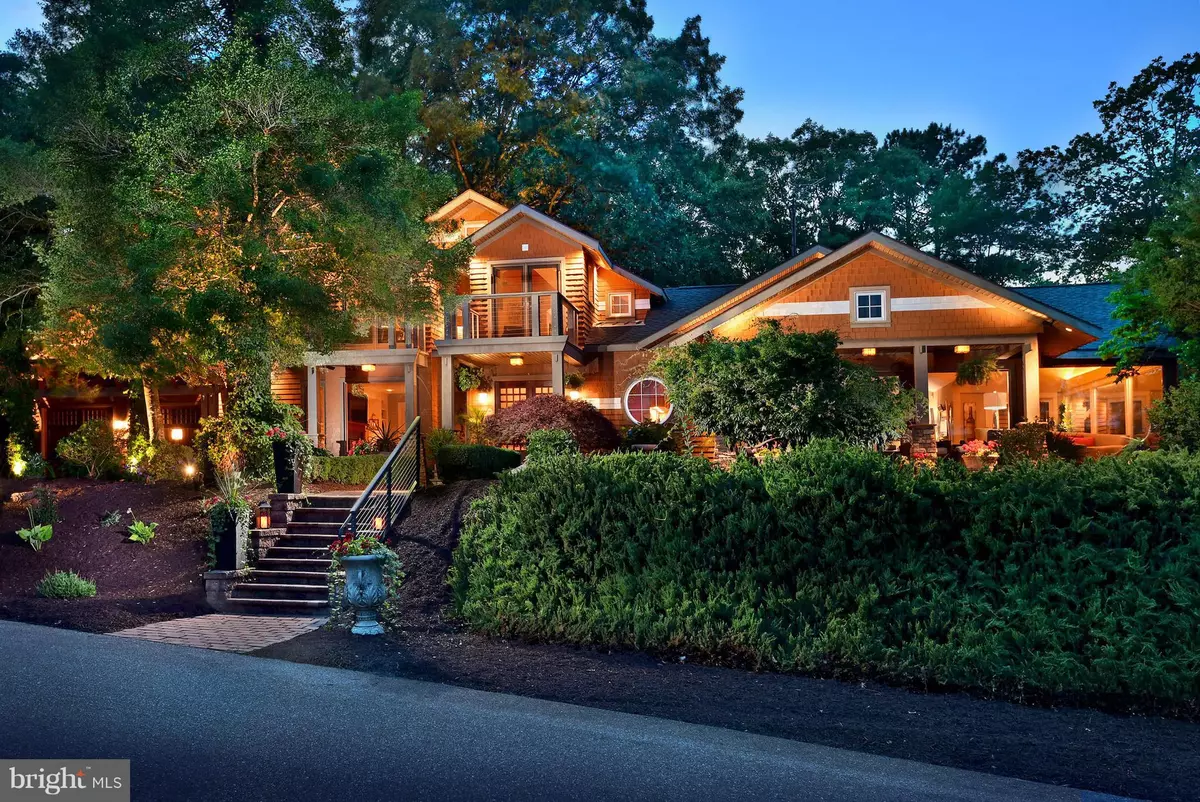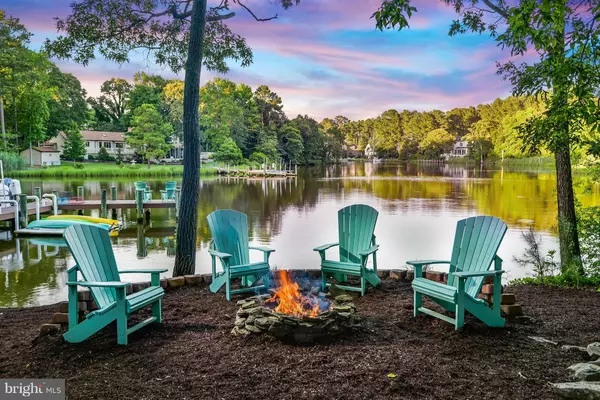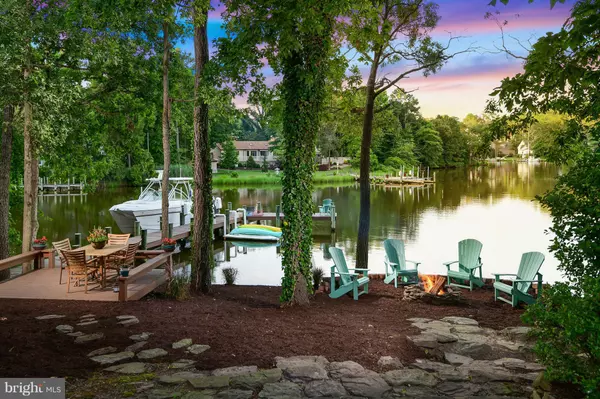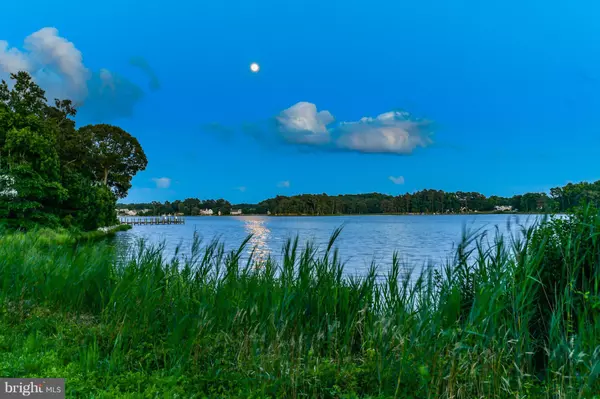$1,040,000
$1,150,000
9.6%For more information regarding the value of a property, please contact us for a free consultation.
3 Beds
3 Baths
4,443 SqFt
SOLD DATE : 11/01/2019
Key Details
Sold Price $1,040,000
Property Type Single Family Home
Sub Type Detached
Listing Status Sold
Purchase Type For Sale
Square Footage 4,443 sqft
Price per Sqft $234
Subdivision Piney Island Ii
MLS Listing ID MDWO102164
Sold Date 11/01/19
Style Craftsman
Bedrooms 3
Full Baths 3
HOA Y/N N
Abv Grd Liv Area 4,443
Originating Board BRIGHT
Year Built 1986
Annual Tax Amount $7,009
Tax Year 2019
Lot Size 0.565 Acres
Acres 0.56
Property Description
Stunning architectural masterpiece designed by Becker Morgan Group and constructed by Bunting Construction. Over 4,400 square feet of living space with the highest quality finish work . Abundant water views from almost every room in the house through several sliding glass doors and floor to ceiling windows. Gourmet kitchen with plentiful counter and cabinet space: granite countertops, Viking stainless steel appliances with commercial sized fridge/freezer, 8-burner gas stove, double wall oven, separate ice maker & wine cooler. Waterfront master bedroom w/ double trey ceiling & floor to ceiling windows overlooks your deeded boat dock w/ 10,000 lb lift & water access only minutes away from the St Martins Neck River. En-suite master bathroom contains headed slate floors, glass block shower, rainwater showerhead & dual vanity. Backyard includes slate flooring, custom waterfall, and oversized wood burning fireplace by Yard Designs Inc. perfect for year round relaxation. This custom built waterfront home truly has too many upgrades to mention, contact listing agent for full list of upgrades and features.
Location
State MD
County Worcester
Area Worcester East Of Rt-113
Zoning R-3
Direction South
Rooms
Main Level Bedrooms 2
Interior
Interior Features Attic, Bar, Breakfast Area, Built-Ins, Carpet, Ceiling Fan(s), Combination Dining/Living, Combination Kitchen/Dining, Combination Kitchen/Living, Entry Level Bedroom, Floor Plan - Open, Kitchen - Gourmet, Primary Bath(s), Upgraded Countertops, Walk-in Closet(s), Wet/Dry Bar, Wine Storage, Wood Floors
Hot Water Propane
Heating Heat Pump(s)
Cooling Geothermal
Flooring Hardwood, Carpet
Fireplaces Number 3
Fireplaces Type Fireplace - Glass Doors, Mantel(s), Gas/Propane, Brick
Equipment Built-In Microwave, Commercial Range, Dishwasher, Disposal, Dryer, Oven - Wall, Refrigerator, Washer
Furnishings No
Fireplace Y
Appliance Built-In Microwave, Commercial Range, Dishwasher, Disposal, Dryer, Oven - Wall, Refrigerator, Washer
Heat Source Geo-thermal
Laundry Main Floor
Exterior
Exterior Feature Balconies- Multiple, Breezeway, Brick, Porch(es)
Parking Features Garage - Front Entry
Garage Spaces 2.0
Utilities Available Cable TV, Phone
Waterfront Description Rip-Rap
Water Access Y
Water Access Desc Boat - Powered
View Bay, River
Roof Type Architectural Shingle
Accessibility 36\"+ wide Halls, 32\"+ wide Doors
Porch Balconies- Multiple, Breezeway, Brick, Porch(es)
Total Parking Spaces 2
Garage Y
Building
Story 2
Foundation Crawl Space
Sewer On Site Septic
Water Well
Architectural Style Craftsman
Level or Stories 2
Additional Building Above Grade, Below Grade
New Construction N
Schools
Middle Schools Stephen Decatur
High Schools Stephen Decatur
School District Worcester County Public Schools
Others
Senior Community No
Tax ID 05-013259
Ownership Fee Simple
SqFt Source Assessor
Security Features Security System
Acceptable Financing Conventional, Cash
Horse Property N
Listing Terms Conventional, Cash
Financing Conventional,Cash
Special Listing Condition Standard
Read Less Info
Want to know what your home might be worth? Contact us for a FREE valuation!

Our team is ready to help you sell your home for the highest possible price ASAP

Bought with Annie Buxbaum • Long & Foster Real Estate, Inc.
"My job is to find and attract mastery-based agents to the office, protect the culture, and make sure everyone is happy! "
tyronetoneytherealtor@gmail.com
4221 Forbes Blvd, Suite 240, Lanham, MD, 20706, United States






