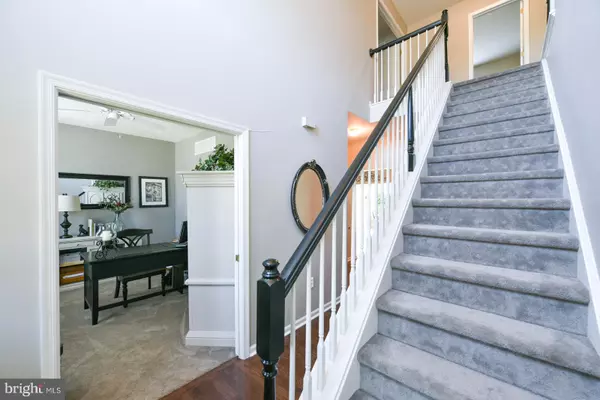$485,000
$485,000
For more information regarding the value of a property, please contact us for a free consultation.
4 Beds
4 Baths
3,573 SqFt
SOLD DATE : 10/30/2019
Key Details
Sold Price $485,000
Property Type Single Family Home
Sub Type Detached
Listing Status Sold
Purchase Type For Sale
Square Footage 3,573 sqft
Price per Sqft $135
Subdivision Mayfield Estates
MLS Listing ID PAMC623288
Sold Date 10/30/19
Style Colonial
Bedrooms 4
Full Baths 3
Half Baths 1
HOA Fees $29
HOA Y/N Y
Abv Grd Liv Area 2,573
Originating Board BRIGHT
Year Built 2003
Annual Tax Amount $9,246
Tax Year 2020
Lot Size 0.501 Acres
Acres 0.5
Lot Dimensions 126.00 x 0.00
Property Description
Exquisite home now available in Mayfield Estates! This 4 bedroom, 3.5 bathroom home is in the desirable Perkiomen Valley School District and sits .5 acres of land. This private lot, with shed, adjoins association open space to create a quiet, peaceful outdoor environment. Relax on the paver patio and enjoy the view! Inside you will be greeted with hardwood floors that extend throughout the powder room, dining room, kitchen and sunroom. The first floor office has pocket doors, ceiling fan and newer carpets. A formal living room is the perfect place to relax and provides crown molding for that finishing touch. Crown molding is also found in the dining room with the addition of wood chair rail. The remodeled kitchen is fabulous and showcases granite counter tops, a center island and double bowl stainless steel sink. The subway tile backsplash compliments this well lit kitchen. The eat-in kitchen also shows off a sunroom with tons of windows (with brand new blinds) and a sliding door to the patio. A gas fireplace is the focal point of the family room. The vaulted ceiling, with fan, adds character to this space. The entire second level has brand new carpets on the staircase and in all 4 bedrooms. The Master Bedroom boasts a ceiling fan, walk-in closet and French door entry. You will appreciate the remolded luxury Master Bathroom with a stunning vanity holding dual vessel sinks. The large walk-in shower has a tile surround that blends nicely with marble counter top and floors. 3 additional rooms and a hall bathroom, with tile floor, complete this level. The finished basement provides approximately an additional 1,000 sq feet of living space to this home! Here you will find the 3rd full bathroom, media area and game room. Walls are provided to easily section off additional rooms, or bedrooms if desired. Yes, there is an egress window and plenty of storage left over! Additional features of this turn-key home include 1st floor laundry area with utility sink and a 2 car garage. The front of the home has great curb appeal with BRAND NEW siding and is nicely landscaped. Come see all this beauty has to offer!!
Location
State PA
County Montgomery
Area Perkiomen Twp (10648)
Zoning R1
Rooms
Other Rooms Living Room, Dining Room, Primary Bedroom, Bedroom 2, Bedroom 3, Bedroom 4, Kitchen, Game Room, Family Room, Breakfast Room, Sun/Florida Room, Other, Media Room
Basement Full, Fully Finished
Interior
Interior Features Breakfast Area, Carpet, Ceiling Fan(s), Dining Area, Family Room Off Kitchen, Kitchen - Eat-In, Kitchen - Island, Primary Bath(s), Pantry, Recessed Lighting, Stall Shower, Upgraded Countertops, Walk-in Closet(s)
Heating Forced Air, Programmable Thermostat
Cooling Central A/C
Fireplaces Number 1
Fireplaces Type Gas/Propane, Mantel(s)
Fireplace Y
Heat Source Natural Gas
Laundry Main Floor
Exterior
Parking Features Garage - Side Entry, Inside Access
Garage Spaces 2.0
Water Access N
Roof Type Architectural Shingle
Accessibility None
Attached Garage 2
Total Parking Spaces 2
Garage Y
Building
Lot Description Backs - Open Common Area, Front Yard, Rear Yard, SideYard(s)
Story 2
Sewer Public Sewer
Water Public
Architectural Style Colonial
Level or Stories 2
Additional Building Above Grade, Below Grade
New Construction N
Schools
Elementary Schools Evergreen
Middle Schools Perkiomen Valley Middle School West
High Schools Perkiomen Valley
School District Perkiomen Valley
Others
HOA Fee Include Common Area Maintenance
Senior Community No
Tax ID 48-00-01424-166
Ownership Fee Simple
SqFt Source Assessor
Acceptable Financing Cash, Conventional, FHA, VA
Listing Terms Cash, Conventional, FHA, VA
Financing Cash,Conventional,FHA,VA
Special Listing Condition Standard
Read Less Info
Want to know what your home might be worth? Contact us for a FREE valuation!

Our team is ready to help you sell your home for the highest possible price ASAP

Bought with Debora Weidman-Phillips • Long & Foster Real Estate, Inc.
"My job is to find and attract mastery-based agents to the office, protect the culture, and make sure everyone is happy! "
tyronetoneytherealtor@gmail.com
4221 Forbes Blvd, Suite 240, Lanham, MD, 20706, United States






