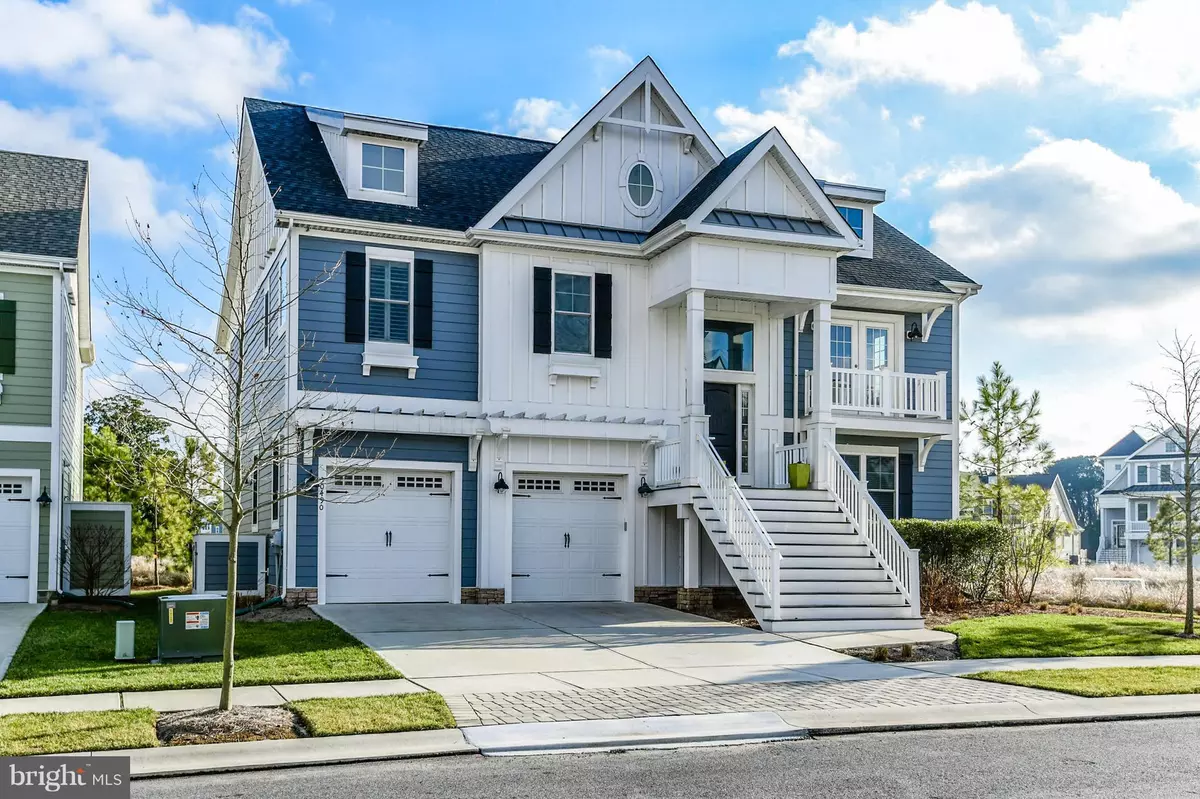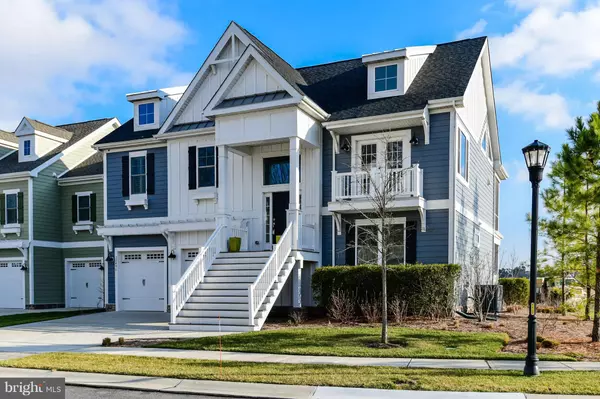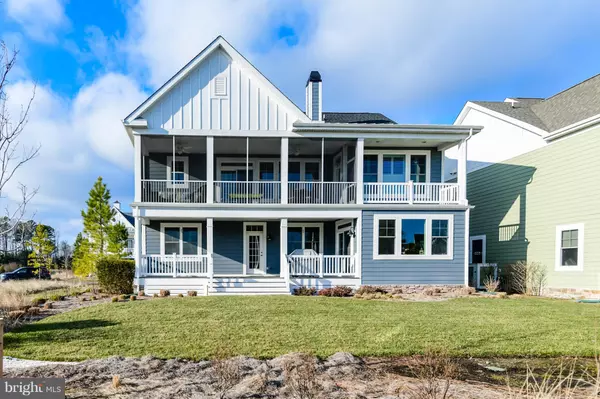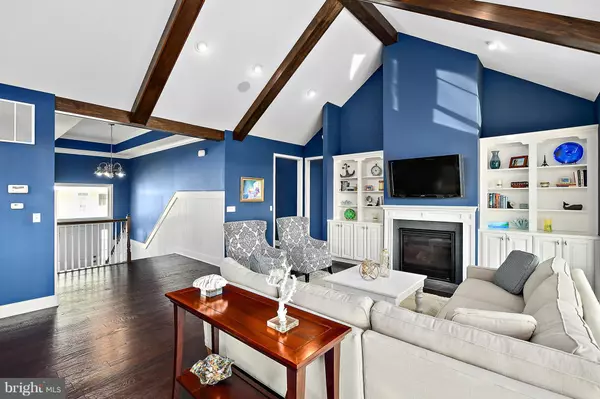$690,000
$739,900
6.7%For more information regarding the value of a property, please contact us for a free consultation.
3 Beds
3 Baths
3,216 SqFt
SOLD DATE : 11/01/2019
Key Details
Sold Price $690,000
Property Type Single Family Home
Sub Type Detached
Listing Status Sold
Purchase Type For Sale
Square Footage 3,216 sqft
Price per Sqft $214
Subdivision Bayside
MLS Listing ID DESU129190
Sold Date 11/01/19
Style Coastal,Contemporary,Reverse
Bedrooms 3
Full Baths 2
Half Baths 1
HOA Fees $190/ann
HOA Y/N Y
Abv Grd Liv Area 3,216
Originating Board BRIGHT
Year Built 2015
Annual Tax Amount $2,091
Tax Year 2018
Lot Size 7,244 Sqft
Acres 0.17
Property Description
The Bayside community offers a spectacular lifestyle, whether it will be your primary residence or a 2nd home. This like new home is the popular Sea Cliff model located in the Point neighborhood. There is a 19,000 sq. ft. recreation center located in the Point to include a dining and bar area. There are so many upgrades in this home. Attention to detail is noticeable throughout the home. Beautiful wainscoting as your enter into the home continues down to the first floor, as well as up to the 2nd floor. Hardwood floors with vaulted/beamed ceilings are in the great room/kitchen and dining room. The great room has a gas fireplace w/slate hearth and adjoining built in bookcases. Spacious 2nd floor screened porch can be accessed from the great room or the master bedroom. The gourmet chef in you will love the kitchen. Spacious center island for dining or entertaining. Stainless steel appliances, plenty of cabinetry, farmhouse sink and tiled back splash. There is a butler s pantry that adjoins the kitchen to the dining room that has additional counter space, cabinetry and wine refrigerator. The master suite has a tray ceiling with crown moulding, two walk in closets and plantation shutters. Upgraded luxury master bath suite to include dual sinks and vanity area, large walk in shower & tub. The first floor features two additional bedrooms and a full bath, plus a very large 2nd living area or bonus room which has access to an outdoor covered porch. There is a 2 car garage and a full laundry/utility room. Bayside offers a Jack Nicklaus Golf Course available with the golf/premier membership, that includes the sports membership. The ever popular Freeman stage with live entertainment. A community pier leading to a private beach, community boardwalk, pavilion and playground. Two fitness centers w/locker rooms. The newest recreation center has an indoor pool and outdoor pool. There are a total of 4 outdoor pools and 1 indoor pool, kids splash zone and 3 hot tubs. 5 tennis courts (3 Har-Tru, two hard courts), nature center and walking trails, bocce ball court, sand volleyball court and onsite dining at the Cove Bar and Grill. What are you waiting for you have found the perfect property.
Location
State DE
County Sussex
Area Baltimore Hundred (31001)
Zoning L
Rooms
Other Rooms Dining Room, Kitchen, Great Room, Bonus Room
Main Level Bedrooms 1
Interior
Interior Features Built-Ins, Carpet, Ceiling Fan(s), Chair Railings, Combination Kitchen/Living, Crown Moldings, Dining Area, Floor Plan - Open, Kitchen - Gourmet, Kitchen - Island, Primary Bath(s), Pantry, Upgraded Countertops, Wainscotting, Walk-in Closet(s), Window Treatments, Wood Floors
Heating Forced Air
Cooling Central A/C
Fireplaces Number 1
Fireplaces Type Gas/Propane, Fireplace - Glass Doors, Equipment
Equipment Built-In Microwave, Dishwasher, Disposal, Dryer - Front Loading, Microwave, Oven - Double, Refrigerator, Stainless Steel Appliances, Washer - Front Loading, Water Heater - Tankless, Oven - Wall
Furnishings No
Fireplace Y
Appliance Built-In Microwave, Dishwasher, Disposal, Dryer - Front Loading, Microwave, Oven - Double, Refrigerator, Stainless Steel Appliances, Washer - Front Loading, Water Heater - Tankless, Oven - Wall
Heat Source Natural Gas
Laundry Main Floor
Exterior
Parking Features Garage - Front Entry, Garage Door Opener
Garage Spaces 2.0
Amenities Available Bar/Lounge, Basketball Courts, Club House, Community Center, Fitness Center, Golf Course Membership Available, Pier/Dock, Pool - Indoor, Pool - Outdoor, Pool Mem Avail, Recreational Center, Tennis Courts, Tot Lots/Playground, Exercise Room, Jog/Walk Path, Sauna, Volleyball Courts
Water Access N
View Panoramic
Accessibility None
Attached Garage 2
Total Parking Spaces 2
Garage Y
Building
Story 2
Sewer Public Sewer
Water Public
Architectural Style Coastal, Contemporary, Reverse
Level or Stories 2
Additional Building Above Grade, Below Grade
New Construction N
Schools
School District Indian River
Others
HOA Fee Include Common Area Maintenance,Lawn Maintenance,Snow Removal,Trash
Senior Community No
Tax ID 533-19.00-1549.00
Ownership Fee Simple
SqFt Source Assessor
Security Features Carbon Monoxide Detector(s),Security System,Smoke Detector
Special Listing Condition Standard
Read Less Info
Want to know what your home might be worth? Contact us for a FREE valuation!

Our team is ready to help you sell your home for the highest possible price ASAP

Bought with JENNIFER HUGHES • Keller Williams Realty
"My job is to find and attract mastery-based agents to the office, protect the culture, and make sure everyone is happy! "
tyronetoneytherealtor@gmail.com
4221 Forbes Blvd, Suite 240, Lanham, MD, 20706, United States






