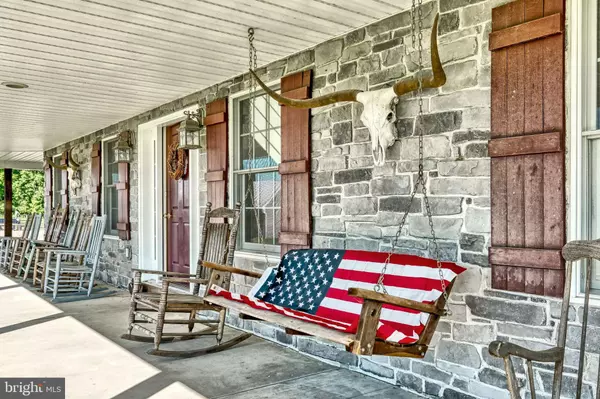$640,000
$675,000
5.2%For more information regarding the value of a property, please contact us for a free consultation.
3 Beds
3 Baths
2,829 SqFt
SOLD DATE : 11/01/2019
Key Details
Sold Price $640,000
Property Type Single Family Home
Sub Type Detached
Listing Status Sold
Purchase Type For Sale
Square Footage 2,829 sqft
Price per Sqft $226
Subdivision Wellsville
MLS Listing ID PAYK118400
Sold Date 11/01/19
Style Cape Cod
Bedrooms 3
Full Baths 2
Half Baths 1
HOA Y/N N
Abv Grd Liv Area 2,829
Originating Board BRIGHT
Year Built 2004
Annual Tax Amount $5,616
Tax Year 2018
Lot Size 51.400 Acres
Acres 51.4
Property Description
51 acre farm/estate with all the wonders of living in the country. Enjoy beautiful sunrises, wildlife, peace& tranquility from your wrap around covered front porch. The custom built 2800 plus sq. ft. home offers a great room with vaulted ceilings, amazing kitchen with a large center island and an abundance of cabinetry and counter space. The owners suite is on the main floor offering first floor living. Currently a longhorn cattle farm that could be used for horses, llamas, goats you name it bring them all. Spacious floor plan with 3 Bedrooms (with possible 4th and 5th bedrooms) 2.5 baths, w/full basement waiting to be finished. Oversized 2 car garage (yes, your truck will fit too). 35 acres fenced=10 pastures, 2 barns (complete with separate manure containment systems) chicken pen, and plenty of storage space for equipment. 2 parcels that could possibly be separated. Use the 3 bedroom 1 bath mobile home for rental income, guest house or workers housing. Call co-listing agent, Sandy Leiby @ 717.659.9488 today for a personal showing.
Location
State PA
County York
Area Warrington Twp (15249)
Zoning CLEAN & GREEN
Rooms
Other Rooms Living Room, Dining Room, Primary Bedroom, Bedroom 2, Bedroom 3, Kitchen, Laundry, Office, Bathroom 2, Bathroom 3, Bonus Room, Primary Bathroom
Basement Full
Main Level Bedrooms 1
Interior
Interior Features Carpet, Ceiling Fan(s), Entry Level Bedroom
Hot Water Propane
Heating Forced Air, Wood Burn Stove
Cooling Central A/C, Ceiling Fan(s)
Flooring Carpet, Hardwood, Vinyl
Equipment Built-In Microwave, Dishwasher, ENERGY STAR Clothes Washer, Humidifier, Oven/Range - Gas, Range Hood, Refrigerator, Water Heater
Furnishings No
Fireplace N
Window Features Double Pane,Screens,Vinyl Clad
Appliance Built-In Microwave, Dishwasher, ENERGY STAR Clothes Washer, Humidifier, Oven/Range - Gas, Range Hood, Refrigerator, Water Heater
Heat Source Propane - Owned
Laundry Main Floor
Exterior
Exterior Feature Patio(s), Porch(es), Wrap Around
Parking Features Garage - Side Entry, Inside Access, Oversized
Garage Spaces 12.0
Fence High Tensile, Electric
Pool Above Ground, Filtered
Water Access N
View Panoramic, Scenic Vista, Trees/Woods
Roof Type Asphalt
Street Surface Black Top,Gravel
Accessibility Doors - Swing In
Porch Patio(s), Porch(es), Wrap Around
Road Frontage Boro/Township
Attached Garage 2
Total Parking Spaces 12
Garage Y
Building
Lot Description Backs to Trees, Front Yard, Level, Open, Pond, Private, Rural
Story 1.5
Foundation Concrete Perimeter
Sewer Mound System, Standard Trench Approved
Water Well
Architectural Style Cape Cod
Level or Stories 1.5
Additional Building Above Grade, Below Grade
Structure Type Dry Wall,Vaulted Ceilings
New Construction N
Schools
High Schools Northern
School District Northern York County
Others
Senior Community No
Tax ID 49000LE0027F0000001
Ownership Fee Simple
SqFt Source Assessor
Security Features Smoke Detector
Acceptable Financing Cash, Conventional
Horse Property Y
Horse Feature Horses Allowed
Listing Terms Cash, Conventional
Financing Cash,Conventional
Special Listing Condition Standard
Read Less Info
Want to know what your home might be worth? Contact us for a FREE valuation!

Our team is ready to help you sell your home for the highest possible price ASAP

Bought with Mary W Price • Berkshire Hathaway HomeServices Homesale Realty
"My job is to find and attract mastery-based agents to the office, protect the culture, and make sure everyone is happy! "
tyronetoneytherealtor@gmail.com
4221 Forbes Blvd, Suite 240, Lanham, MD, 20706, United States






