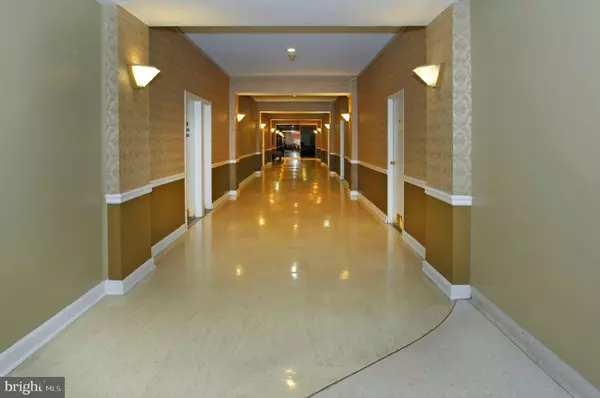$130,500
$150,000
13.0%For more information regarding the value of a property, please contact us for a free consultation.
2 Beds
2 Baths
2,036 SqFt
SOLD DATE : 11/01/2019
Key Details
Sold Price $130,500
Property Type Condo
Sub Type Condo/Co-op
Listing Status Sold
Purchase Type For Sale
Square Footage 2,036 sqft
Price per Sqft $64
Subdivision Elkins Park House
MLS Listing ID PAMC619388
Sold Date 11/01/19
Style Contemporary
Bedrooms 2
Full Baths 2
Condo Fees $1,188/mo
HOA Y/N N
Abv Grd Liv Area 2,036
Originating Board BRIGHT
Year Built 1957
Annual Tax Amount $3,523
Tax Year 2020
Lot Dimensions Comm
Property Description
This spectacular 2030 Sq Ft condo in the Elkins Park House located on the 8th floor, is the best unit that has come on the market in the last 15 years. This magnificent unit was stripped down and rebuilt at no expense spared only 8 years ago. The rare front to back design offers great views, light, and a cross breeze that most condo units do not offer. As you enter the foyer you will be impressed by the open, gracious, and elegant space that greets you. The wall to wall front windows let the sunlight stream in making the space cheerful and bright. The warm rich color of the wide plank engineered wood floors give the apartment a luxurious ambiance. There are top-of-the-line custom built-ins on every wall. The open concept of the main living areas allow for easy flow for entertaining and gathering. The fabulous state of the art eat-in kitchen features: granite counters with island seating, glass tile back splash, beautiful high gloss white cabinets, stainless steel appliances, gas cooking and built-in microwave. The lovely den has handsome built in cabinetry with a wet bar, granite counters and a wine cooler. The very spacious master suite includes his and hers walk-in closets, exquisite master bathroom with marble tile, glass enclosed shower with a seat, and an office with built-in desk cabinets and shelving. The second bedroom is used as an office and has a built-in desk, cabinets and shelves. There is a beautiful guest bathroom with shower over tub. The unit has custom recessed lighting throughout. The private balcony with tree-top views is shaded and is a perfect spot to enjoy the cool breeze. There is an actual laundry room inside the unit with front loading stack up washer & dryer, cabinets and shelving. The Elkins Park House has a doorman on the premises 24 hours a day. The condo fees include: interior common areas maintenance, all exterior maintenance, trash & snow removal, building insurance, water & sewer and utilities with the exception of the electric fee. On the main level you will find a commissary, dry cleaner, small gym, doctors & dentist offices and a great staff ready to help at anytime. Walking distance to train, bus route and shopping.
Location
State PA
County Montgomery
Area Cheltenham Twp (10631)
Zoning M3
Rooms
Other Rooms Living Room, Dining Room, Primary Bedroom, Bedroom 2, Kitchen, Den, Foyer, Office
Main Level Bedrooms 2
Interior
Interior Features Bar, Built-Ins, Ceiling Fan(s), Crown Moldings, Floor Plan - Open, Floor Plan - Traditional, Kitchen - Eat-In, Kitchen - Gourmet, Primary Bath(s), Pantry, Recessed Lighting, Stall Shower, Tub Shower, Upgraded Countertops, Walk-in Closet(s), Wet/Dry Bar, Wood Floors, Kitchen - Island, Window Treatments
Hot Water Natural Gas
Heating Baseboard - Hot Water, Wall Unit
Cooling Multi Units, Wall Unit
Equipment Built-In Microwave, Built-In Range, Dishwasher, Disposal, Dryer - Electric, Dryer - Front Loading, Instant Hot Water, Microwave, Oven - Self Cleaning, Oven/Range - Gas, Refrigerator, Stainless Steel Appliances, Washer - Front Loading
Fireplace N
Appliance Built-In Microwave, Built-In Range, Dishwasher, Disposal, Dryer - Electric, Dryer - Front Loading, Instant Hot Water, Microwave, Oven - Self Cleaning, Oven/Range - Gas, Refrigerator, Stainless Steel Appliances, Washer - Front Loading
Heat Source Natural Gas
Laundry Main Floor, Washer In Unit, Dryer In Unit
Exterior
Amenities Available Convenience Store, Exercise Room, Extra Storage, Game Room, Guest Suites, Meeting Room, Pool - Outdoor
Waterfront N
Water Access N
View Panoramic
Accessibility None
Parking Type Parking Lot
Garage N
Building
Story 1
Unit Features Hi-Rise 9+ Floors
Sewer Public Sewer
Water Public
Architectural Style Contemporary
Level or Stories 1
Additional Building Above Grade, Below Grade
New Construction N
Schools
School District Cheltenham
Others
Pets Allowed N
HOA Fee Include Common Area Maintenance,Cook Fee,Ext Bldg Maint,Gas,Laundry,Insurance,Lawn Maintenance,Management,Recreation Facility,Road Maintenance,Sewer,Snow Removal,Trash,Water
Senior Community No
Tax ID 31-00-30006-014
Ownership Fee Simple
Acceptable Financing Conventional, Cash
Listing Terms Conventional, Cash
Financing Conventional,Cash
Special Listing Condition Standard
Read Less Info
Want to know what your home might be worth? Contact us for a FREE valuation!

Our team is ready to help you sell your home for the highest possible price ASAP

Bought with Janet E Ames • Keller Williams Main Line

"My job is to find and attract mastery-based agents to the office, protect the culture, and make sure everyone is happy! "
tyronetoneytherealtor@gmail.com
4221 Forbes Blvd, Suite 240, Lanham, MD, 20706, United States






