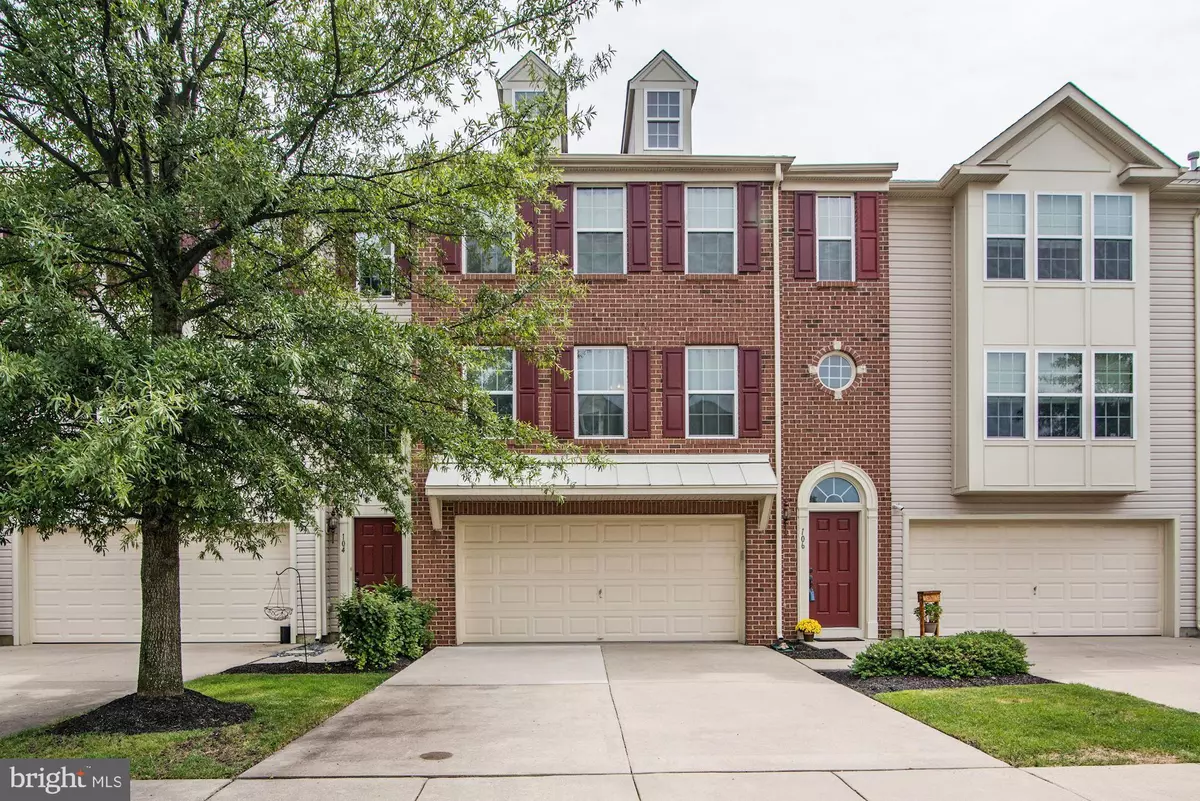$242,500
$249,900
3.0%For more information regarding the value of a property, please contact us for a free consultation.
3 Beds
3 Baths
1,934 SqFt
SOLD DATE : 10/30/2019
Key Details
Sold Price $242,500
Property Type Condo
Sub Type Condo/Co-op
Listing Status Sold
Purchase Type For Sale
Square Footage 1,934 sqft
Price per Sqft $125
Subdivision Cinnaminson Harbour
MLS Listing ID NJBL355818
Sold Date 10/30/19
Style Contemporary
Bedrooms 3
Full Baths 2
Half Baths 1
HOA Fees $292/mo
HOA Y/N Y
Abv Grd Liv Area 1,934
Originating Board BRIGHT
Year Built 2012
Annual Tax Amount $9,015
Tax Year 2018
Property Description
Welcome to this 3 story town home in excellent condition! Walk up the street to the wonderful pool and club house with large swimming pool, workout room, tennis courts, basketball courts and volley ball court, baby pool and library.! Back inside the house you will find All neutral paint and abundant living in the Open Concept living area! Nothing to do here Association does it all! This home boasts hardwood flooring in a lovely kitchen and dining room with granite kitchen counters, tile back splash and a large granite island plus a pantry and a separate Butlers pantry. Great for entertaining.Off the kitchen/dining area is a good size deck perfect for sipping your morning coffee! Upstairs there is a large Master Bedroom with vaulted ceilings, a large walk in closet and very nice master bathroom with soaking tub, stand up shower and double sinks. There are 2 additional bedrooms with plenty of closet space,and a convenient upstairs laundry. On the first floor is the nicely carpeted family room with an extra closet space and a sliding glass door to the backyard Perfect for your cookout. This home is located close to shopping and the River Line with close proximity to all the malls and Philadelphia! Sellers can close quickly! Make an offer today! ON SUPRA- FRONT DOOR!
Location
State NJ
County Burlington
Area Cinnaminson Twp (20308)
Zoning RESIDENTIAL
Rooms
Main Level Bedrooms 3
Interior
Interior Features Attic, Butlers Pantry, Carpet, Ceiling Fan(s), Combination Kitchen/Dining, Dining Area, Floor Plan - Open, Kitchen - Eat-In, Kitchen - Island, Kitchen - Table Space, Primary Bath(s), Pantry, Recessed Lighting, Sprinkler System, Stall Shower, Tub Shower
Heating Forced Air
Cooling Central A/C
Equipment Built-In Microwave, Dishwasher, Dryer, Exhaust Fan, Microwave, Oven - Self Cleaning, Oven/Range - Gas, Refrigerator, Washer, Water Heater
Fireplace N
Appliance Built-In Microwave, Dishwasher, Dryer, Exhaust Fan, Microwave, Oven - Self Cleaning, Oven/Range - Gas, Refrigerator, Washer, Water Heater
Heat Source Natural Gas
Exterior
Parking Features Garage - Front Entry, Garage Door Opener, Inside Access
Garage Spaces 2.0
Amenities Available Tennis Courts, Volleyball Courts, Swimming Pool, Pool - Outdoor
Water Access N
Accessibility Level Entry - Main
Attached Garage 2
Total Parking Spaces 2
Garage Y
Building
Story 3+
Sewer No Sewer System
Water Public
Architectural Style Contemporary
Level or Stories 3+
Additional Building Above Grade
New Construction N
Schools
Elementary Schools New Albany
Middle Schools Middle M.S.
High Schools Cinnaminson H.S.
School District Cinnaminson Township Public Schools
Others
Pets Allowed Y
HOA Fee Include All Ground Fee,Common Area Maintenance,Ext Bldg Maint,Health Club,Insurance,Lawn Care Front,Lawn Care Rear,Lawn Care Side,Lawn Maintenance,Management,Pool(s),Recreation Facility,Snow Removal,Trash,Other
Senior Community No
Tax ID 08-00307 11-00001-C0106
Ownership Condominium
Acceptable Financing Cash, Conventional
Listing Terms Cash, Conventional
Financing Cash,Conventional
Special Listing Condition Standard
Pets Allowed No Pet Restrictions
Read Less Info
Want to know what your home might be worth? Contact us for a FREE valuation!

Our team is ready to help you sell your home for the highest possible price ASAP

Bought with Jason Gareau • Long & Foster Real Estate, Inc.
"My job is to find and attract mastery-based agents to the office, protect the culture, and make sure everyone is happy! "
tyronetoneytherealtor@gmail.com
4221 Forbes Blvd, Suite 240, Lanham, MD, 20706, United States






