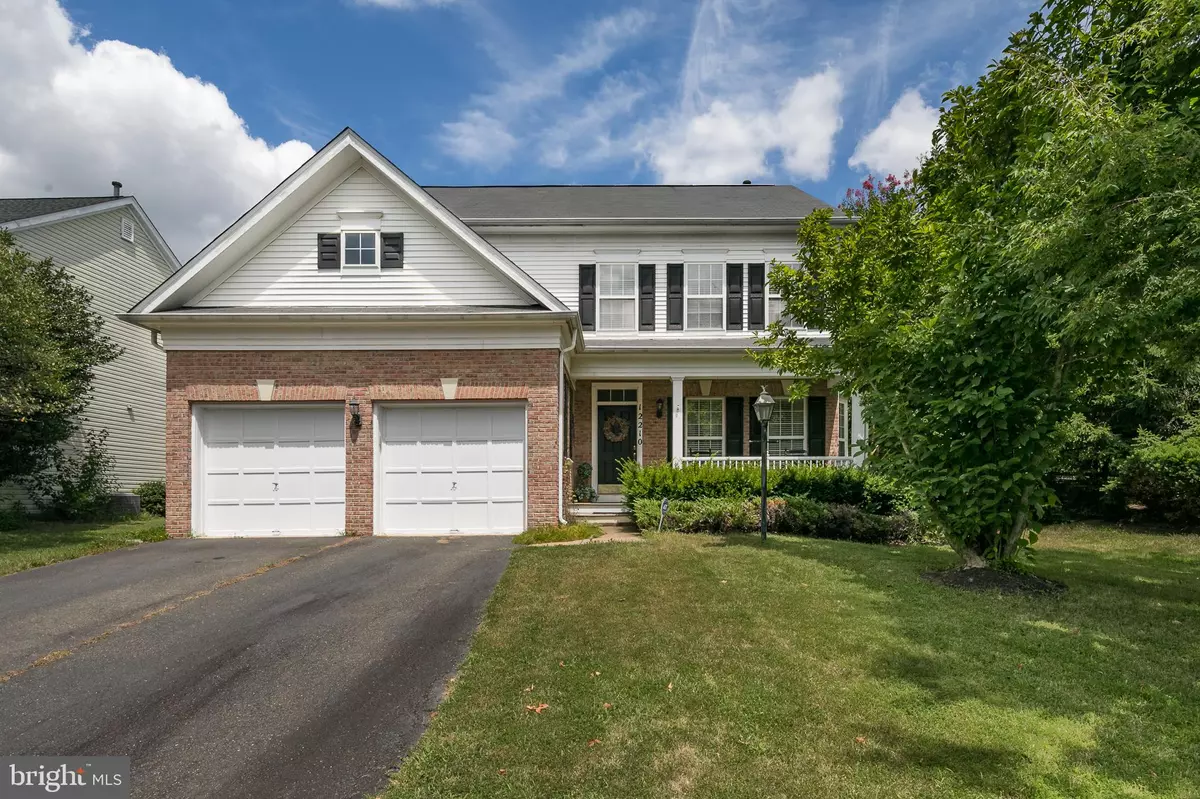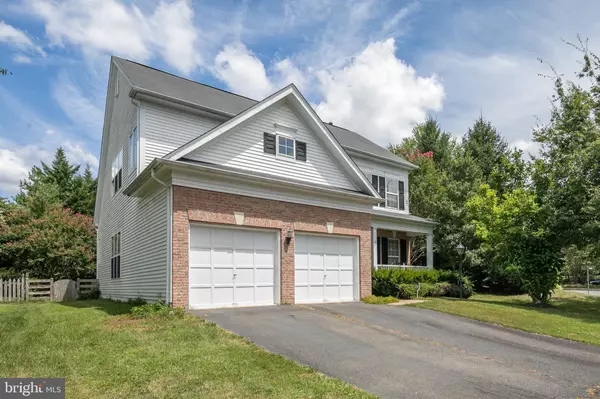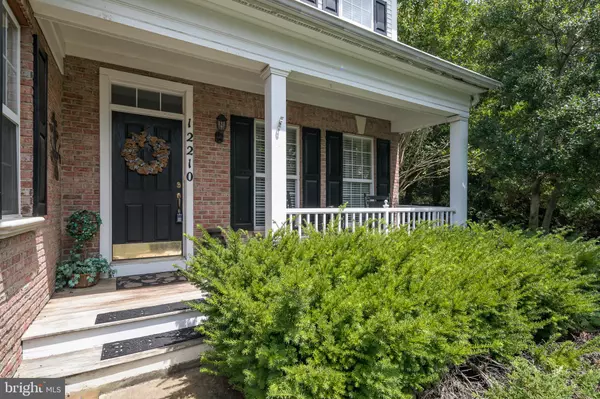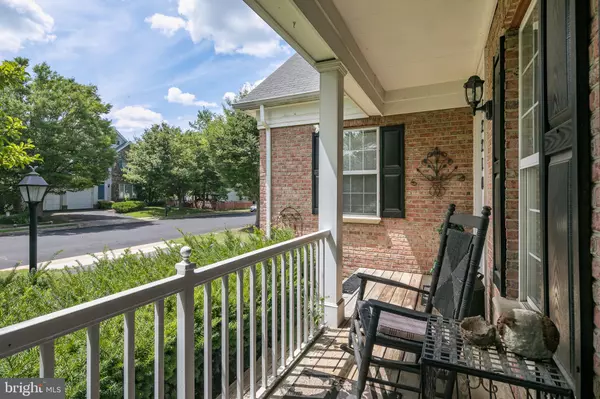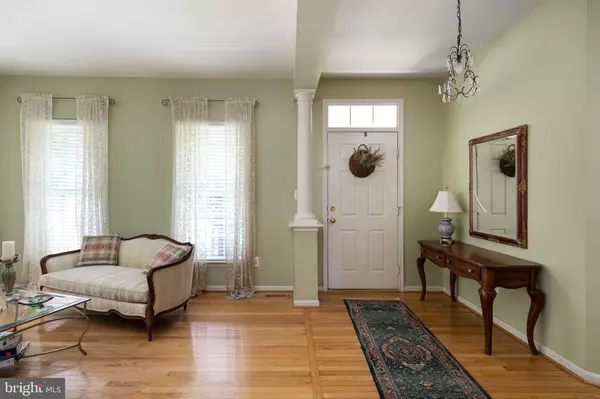$425,000
$439,999
3.4%For more information regarding the value of a property, please contact us for a free consultation.
3 Beds
4 Baths
3,068 SqFt
SOLD DATE : 11/08/2019
Key Details
Sold Price $425,000
Property Type Single Family Home
Sub Type Detached
Listing Status Sold
Purchase Type For Sale
Square Footage 3,068 sqft
Price per Sqft $138
Subdivision Saybrooke
MLS Listing ID VAPW100155
Sold Date 11/08/19
Style Colonial
Bedrooms 3
Full Baths 3
Half Baths 1
HOA Fees $86/mo
HOA Y/N Y
Abv Grd Liv Area 2,212
Originating Board BRIGHT
Year Built 1999
Annual Tax Amount $5,395
Tax Year 2019
Lot Size 7,331 Sqft
Acres 0.17
Property Description
HUGE PRICE REDUCTION AND MOTIVATED SELLER,AS-IS CONDITION. SPACIOUS 3 BEDROOM IN SOUGHT AFTER SAYBROOKE. GOURMET KITCHEN WITH ISLAND AND PLENTY OF EAT IN SPACE. KITCHEN OPENS TO THE LARGE FAMILY ROOM WITH GAS FIREPLACE. ENTIRE FIRST FLOOR HAS LIGHT COLORED HARDWOODS. THERE IS A SPACIOUS DINING ROOM AND SEPERATE LIVING ROOM. UPSTAIRS YOU WILL FIND 3 BEDROOMS. THE MASTER IS ENOURMOUS WITH A HUGE WALK IN CLOSET AND MASTER BATH WITH SHOWER, SOAKING TUB AND DUAL VANITIES. THE FINISHED BASEMENT IS VERY OPEN WITH ROOMS FOR CRAFTS/PLAYROOM OR WHATEVER YOU HEART DESIRES. THERE IS A SEPERATE WALK UP ENTRANCE. OUTSIDE YOU WILL FIND A LARGE PORCH FOR RELAXING. THE BACK YARD IS FENCED AND THERE ARE MATURE TREES ALL OVER THE PROPERTY. TWO CAR GARAGE. WELCOME HOME!
Location
State VA
County Prince William
Zoning RPC
Rooms
Basement Partial, Sump Pump
Interior
Interior Features Attic, Carpet, Ceiling Fan(s), Dining Area, Family Room Off Kitchen, Floor Plan - Open, Formal/Separate Dining Room, Kitchen - Eat-In, Kitchen - Gourmet, Kitchen - Island, Kitchen - Table Space, Primary Bath(s), Pantry, Recessed Lighting, Soaking Tub, Tub Shower, Upgraded Countertops, Walk-in Closet(s), Window Treatments, Wood Floors
Heating Central, Heat Pump(s)
Cooling Ceiling Fan(s), Central A/C
Fireplaces Number 1
Fireplaces Type Fireplace - Glass Doors, Gas/Propane
Equipment Built-In Microwave, Dishwasher, Disposal, Dryer, Extra Refrigerator/Freezer, Icemaker, Microwave, Refrigerator, Washer
Fireplace Y
Appliance Built-In Microwave, Dishwasher, Disposal, Dryer, Extra Refrigerator/Freezer, Icemaker, Microwave, Refrigerator, Washer
Heat Source Natural Gas
Laundry Basement
Exterior
Exterior Feature Porch(es), Patio(s), Brick
Parking Features Garage - Front Entry
Garage Spaces 4.0
Fence Wood, Rear
Amenities Available Pool - Outdoor
Water Access N
Accessibility None
Porch Porch(es), Patio(s), Brick
Attached Garage 2
Total Parking Spaces 4
Garage Y
Building
Story 3+
Sewer Public Sewer
Water Public
Architectural Style Colonial
Level or Stories 3+
Additional Building Above Grade, Below Grade
New Construction N
Schools
Elementary Schools Cedar Point
Middle Schools Marsteller
High Schools Patriot
School District Prince William County Public Schools
Others
Pets Allowed N
HOA Fee Include Common Area Maintenance,Management,Pool(s),Snow Removal,Trash
Senior Community No
Tax ID 7595-14-2667
Ownership Fee Simple
SqFt Source Assessor
Security Features Electric Alarm
Acceptable Financing Cash, Conventional, FHA, VA
Horse Property N
Listing Terms Cash, Conventional, FHA, VA
Financing Cash,Conventional,FHA,VA
Special Listing Condition Standard
Read Less Info
Want to know what your home might be worth? Contact us for a FREE valuation!

Our team is ready to help you sell your home for the highest possible price ASAP

Bought with Starr A Ibach • CENTURY 21 New Millennium
"My job is to find and attract mastery-based agents to the office, protect the culture, and make sure everyone is happy! "
tyronetoneytherealtor@gmail.com
4221 Forbes Blvd, Suite 240, Lanham, MD, 20706, United States

