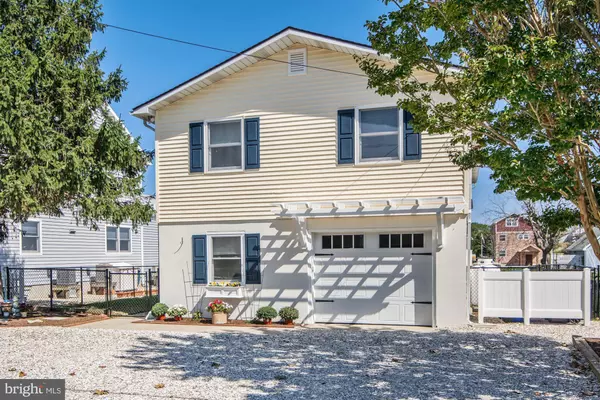$552,500
$565,000
2.2%For more information regarding the value of a property, please contact us for a free consultation.
4 Beds
2 Baths
2,281 SqFt
SOLD DATE : 11/08/2019
Key Details
Sold Price $552,500
Property Type Single Family Home
Sub Type Detached
Listing Status Sold
Purchase Type For Sale
Square Footage 2,281 sqft
Price per Sqft $242
Subdivision Keen-Wik
MLS Listing ID DESU149258
Sold Date 11/08/19
Style Coastal
Bedrooms 4
Full Baths 2
HOA Fees $4/ann
HOA Y/N Y
Abv Grd Liv Area 2,281
Originating Board BRIGHT
Year Built 1976
Annual Tax Amount $882
Tax Year 2019
Lot Size 4,792 Sqft
Acres 0.11
Lot Dimensions 50.00 x 100.00
Property Description
Beautiful WATER FRONT property close to beaches boasts a private dock site and renovated interiors! Renovated kitchen leading to deck appointed with stainless steel appliances, soft-close shaker style cabinetry, Quartz counters, glass tile backsplash and convection oven. Recessed lighting, crown molding, and luxury vinyl plank flooring. Pellet stove on first floor & stone propane fireplace on second. Three second floor bedrooms. First floor bedroom, full bath, kitchenette, family room, office, and sunroom great for eating crabs. First floor perfect as in-law or guest suite. Enjoy an on-the-water lifestyle with the water and boat dock at your back door!
Location
State DE
County Sussex
Area Baltimore Hundred (31001)
Zoning MR
Rooms
Main Level Bedrooms 1
Interior
Interior Features 2nd Kitchen, Breakfast Area, Ceiling Fan(s), Combination Kitchen/Living, Dining Area, Entry Level Bedroom, Family Room Off Kitchen, Floor Plan - Open, Kitchen - Country, Kitchen - Eat-In, Kitchen - Gourmet, Kitchen - Island, Kitchenette, Primary Bath(s), Skylight(s), Store/Office, Upgraded Countertops
Hot Water Electric
Heating Heat Pump(s)
Cooling Central A/C
Flooring Vinyl, Other
Fireplaces Number 2
Fireplaces Type Fireplace - Glass Doors, Gas/Propane, Heatilator, Mantel(s)
Equipment Built-In Microwave, Cooktop - Down Draft, Dishwasher, Dryer, Extra Refrigerator/Freezer, Oven/Range - Gas, Stainless Steel Appliances, Refrigerator, Washer, Water Heater
Furnishings Partially
Fireplace Y
Window Features Double Hung,Casement,Skylights
Appliance Built-In Microwave, Cooktop - Down Draft, Dishwasher, Dryer, Extra Refrigerator/Freezer, Oven/Range - Gas, Stainless Steel Appliances, Refrigerator, Washer, Water Heater
Heat Source Electric
Laundry Main Floor
Exterior
Exterior Feature Deck(s), Patio(s)
Fence Decorative, Vinyl
Waterfront Description Private Dock Site
Water Access Y
Water Access Desc Boat - Powered,Canoe/Kayak,Personal Watercraft (PWC),Private Access,Sail
View Canal, Water
Roof Type Architectural Shingle
Accessibility None
Porch Deck(s), Patio(s)
Garage N
Building
Lot Description Bulkheaded, Cleared, Other
Story 2
Sewer Public Sewer
Water Private
Architectural Style Coastal
Level or Stories 2
Additional Building Above Grade, Below Grade
New Construction N
Schools
School District Indian River
Others
Senior Community No
Tax ID 533-20.09-70.00
Ownership Fee Simple
SqFt Source Assessor
Special Listing Condition Standard
Read Less Info
Want to know what your home might be worth? Contact us for a FREE valuation!

Our team is ready to help you sell your home for the highest possible price ASAP

Bought with Marsha White • Crowley Associates Realty
"My job is to find and attract mastery-based agents to the office, protect the culture, and make sure everyone is happy! "
tyronetoneytherealtor@gmail.com
4221 Forbes Blvd, Suite 240, Lanham, MD, 20706, United States






