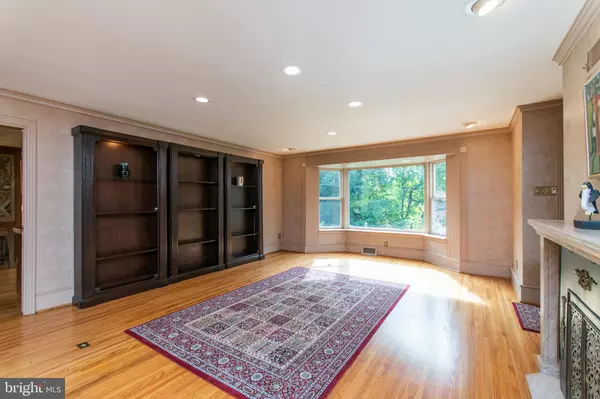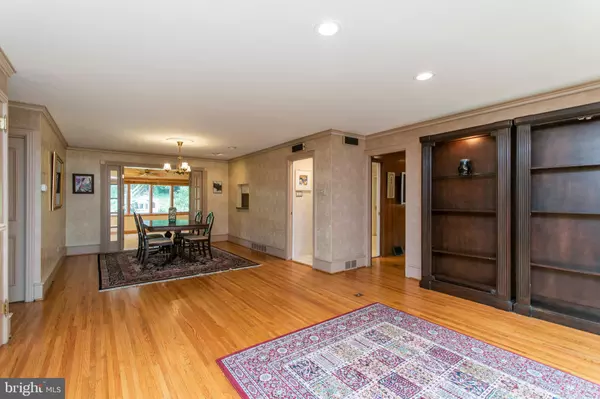$360,000
$359,900
For more information regarding the value of a property, please contact us for a free consultation.
2 Beds
2 Baths
1,808 SqFt
SOLD DATE : 11/08/2019
Key Details
Sold Price $360,000
Property Type Single Family Home
Sub Type Detached
Listing Status Sold
Purchase Type For Sale
Square Footage 1,808 sqft
Price per Sqft $199
Subdivision Jenkintown Manor
MLS Listing ID PAMC627588
Sold Date 11/08/19
Style Ranch/Rambler
Bedrooms 2
Full Baths 2
HOA Y/N N
Abv Grd Liv Area 1,808
Originating Board BRIGHT
Year Built 1957
Annual Tax Amount $6,155
Tax Year 2020
Lot Size 0.458 Acres
Acres 0.46
Lot Dimensions 250.00 x 0.00
Property Description
Welcome to 1069 Sparrow Road, a custom built stone ranch set amongst gorgeous landscaping, lovingly planted over many years. This private setting offers wonderful outdoor spaces and incredible views of lush foliage from every window! Spacious rooms and an easy living floor plan are accented with beautiful exposed hardwood floors and recessed lighting throughout. Living Room has a large bay window, decorative fireplace and handsome built-ins. Glass french doors open from the Dining Room and lead to the Family Room addition a favorite spot with walls of windows and a freestanding cast iron gas stove. The walnut paneled Den has an impressive gas burning fireplace with wood mantel, and built-ins with leaded glass doors. The Eat-in Kitchen has a center island with gas cooking. Stainless double Dacor ovens, Bosch dishwasher and double sink with disposal. Walk right outside to the covered porch for private dining al fresco! The Master Bedroom offers a large walk-in closet and two additional closets. A stunning remodeled Master Bathroom has marble tile, oversized glass stall shower, marble topped double sinks and radiant heat for those cold mornings. The second Bedroom and Hall Bathroom are spaciously sized. The first floor Laundry Room is huge, leading outside and directly into the 2 car attached garage. There are many closets throughout, including a cedar closet. Partial Basement. Fenced yard. Located in desirable Jenkintown Manor, in easy walking distance to Alverthorpe Park! Alverthorpe Park is a township owned park for Abington residents. Enjoy its ball fields, basketball and tennis courts, golf course, mini golf, fishing lake, walking trails, playgrounds and toddler pool! Don't miss this very special house!
Location
State PA
County Montgomery
Area Abington Twp (10630)
Zoning N
Rooms
Basement Partial
Main Level Bedrooms 2
Interior
Interior Features Built-Ins, Cedar Closet(s), Crown Moldings, Entry Level Bedroom, Attic/House Fan, Ceiling Fan(s)
Hot Water Natural Gas
Heating Forced Air, Radiant
Cooling Central A/C
Flooring Hardwood
Fireplaces Number 1
Fireplaces Type Gas/Propane
Fireplace Y
Heat Source Natural Gas
Laundry Main Floor
Exterior
Garage Garage - Side Entry, Inside Access
Garage Spaces 5.0
Utilities Available Cable TV
Waterfront N
Water Access N
Roof Type Shingle
Accessibility None
Parking Type Attached Garage
Attached Garage 2
Total Parking Spaces 5
Garage Y
Building
Story 1
Sewer Public Sewer
Water Public
Architectural Style Ranch/Rambler
Level or Stories 1
Additional Building Above Grade, Below Grade
New Construction N
Schools
Elementary Schools Mckinley
Middle Schools Abington Junior
High Schools Abington Senior
School District Abington
Others
Senior Community No
Tax ID 30-00-62816-001
Ownership Fee Simple
SqFt Source Assessor
Special Listing Condition Standard
Read Less Info
Want to know what your home might be worth? Contact us for a FREE valuation!

Our team is ready to help you sell your home for the highest possible price ASAP

Bought with Stephanie Pappas • Homestarr Realty

"My job is to find and attract mastery-based agents to the office, protect the culture, and make sure everyone is happy! "
tyronetoneytherealtor@gmail.com
4221 Forbes Blvd, Suite 240, Lanham, MD, 20706, United States






