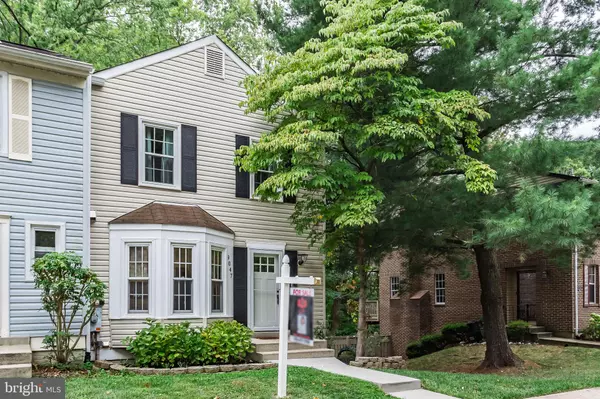$483,250
$480,000
0.7%For more information regarding the value of a property, please contact us for a free consultation.
3 Beds
4 Baths
1,720 SqFt
SOLD DATE : 11/13/2019
Key Details
Sold Price $483,250
Property Type Townhouse
Sub Type End of Row/Townhouse
Listing Status Sold
Purchase Type For Sale
Square Footage 1,720 sqft
Price per Sqft $280
Subdivision Glenwood Manor
MLS Listing ID VAFX1090382
Sold Date 11/13/19
Style Colonial
Bedrooms 3
Full Baths 2
Half Baths 2
HOA Fees $83/qua
HOA Y/N Y
Abv Grd Liv Area 1,360
Originating Board BRIGHT
Year Built 1980
Annual Tax Amount $4,845
Tax Year 2019
Lot Size 2,475 Sqft
Acres 0.06
Property Description
This one is extra special through and through! You're going to fall in love the moment you open the door. Many extra special details have been thoughtfully created starting with the entry nook designed to neatly organize your morning exodus and evening homecoming. Beyond the entry, just about everything in this beautiful home has been recently updated, upgraded and refreshed. All Flooring has just been replaced, Completely Freshly Painted and New Lighting Fixtures throughout. The Kitchen has just been completely made over with all new cabinetry and granite counters. Newer Stainless Appliance Package included! The floor plan is open and airy and simply inviting. All Baths have been upgraded very recently! The specialty nooks make storage and displaying easy and manageable! Once you enter...you won't want to leave. Well, maybe you will want to leave to explore the natural beauty of Huntsman Lake which is just steps from your back yard. You'll even have winter views of the lake from your private balcony off of the Living Room. Or, you'll enjoy watching the birds and wildlife during the Spring and Summer months. Either way, its a bonus. Don't wait too long, I doubt this one will last long.
Location
State VA
County Fairfax
Zoning 151
Direction Northeast
Rooms
Other Rooms Living Room, Dining Room, Primary Bedroom, Bedroom 2, Bedroom 3, Kitchen, Family Room, Utility Room, Bathroom 1, Primary Bathroom
Basement Daylight, Full, Interior Access, Outside Entrance, Partially Finished, Walkout Level, Windows
Interior
Interior Features Carpet, Combination Dining/Living, Floor Plan - Open, Kitchen - Eat-In, Kitchen - Table Space, Primary Bath(s), Recessed Lighting
Hot Water Electric
Heating Heat Pump(s)
Cooling Heat Pump(s)
Flooring Carpet, Laminated
Fireplaces Number 1
Fireplaces Type Mantel(s), Wood
Equipment Built-In Microwave, Dishwasher, Disposal, Dryer - Electric, Microwave, Oven/Range - Electric, Refrigerator, Stainless Steel Appliances, Washer, Water Heater
Furnishings No
Fireplace Y
Window Features Double Pane,Insulated,Replacement,Screens,Vinyl Clad
Appliance Built-In Microwave, Dishwasher, Disposal, Dryer - Electric, Microwave, Oven/Range - Electric, Refrigerator, Stainless Steel Appliances, Washer, Water Heater
Heat Source Electric
Laundry Lower Floor, Basement
Exterior
Exterior Feature Deck(s), Patio(s), Porch(es)
Garage Spaces 2.0
Parking On Site 2
Fence Rear, Wood
Utilities Available DSL Available, Sewer Available, Under Ground, Water Available
Amenities Available Common Grounds
Water Access N
View Lake, Trees/Woods
Roof Type Shingle
Accessibility None
Porch Deck(s), Patio(s), Porch(es)
Total Parking Spaces 2
Garage N
Building
Story 3+
Foundation Concrete Perimeter
Sewer Public Sewer
Water Public
Architectural Style Colonial
Level or Stories 3+
Additional Building Above Grade, Below Grade
Structure Type Dry Wall
New Construction N
Schools
Elementary Schools Orange Hunt
Middle Schools Irving
High Schools West Springfield
School District Fairfax County Public Schools
Others
Pets Allowed Y
HOA Fee Include Common Area Maintenance,Management,Reserve Funds,Snow Removal,Trash
Senior Community No
Tax ID 0884 07 0059
Ownership Fee Simple
SqFt Source Assessor
Acceptable Financing Cash, Conventional, FHA, VA
Horse Property N
Listing Terms Cash, Conventional, FHA, VA
Financing Cash,Conventional,FHA,VA
Special Listing Condition Standard
Pets Allowed No Pet Restrictions
Read Less Info
Want to know what your home might be worth? Contact us for a FREE valuation!

Our team is ready to help you sell your home for the highest possible price ASAP

Bought with Dennis P Lee • Douglas Realty of Virginia LLC
"My job is to find and attract mastery-based agents to the office, protect the culture, and make sure everyone is happy! "
tyronetoneytherealtor@gmail.com
4221 Forbes Blvd, Suite 240, Lanham, MD, 20706, United States






