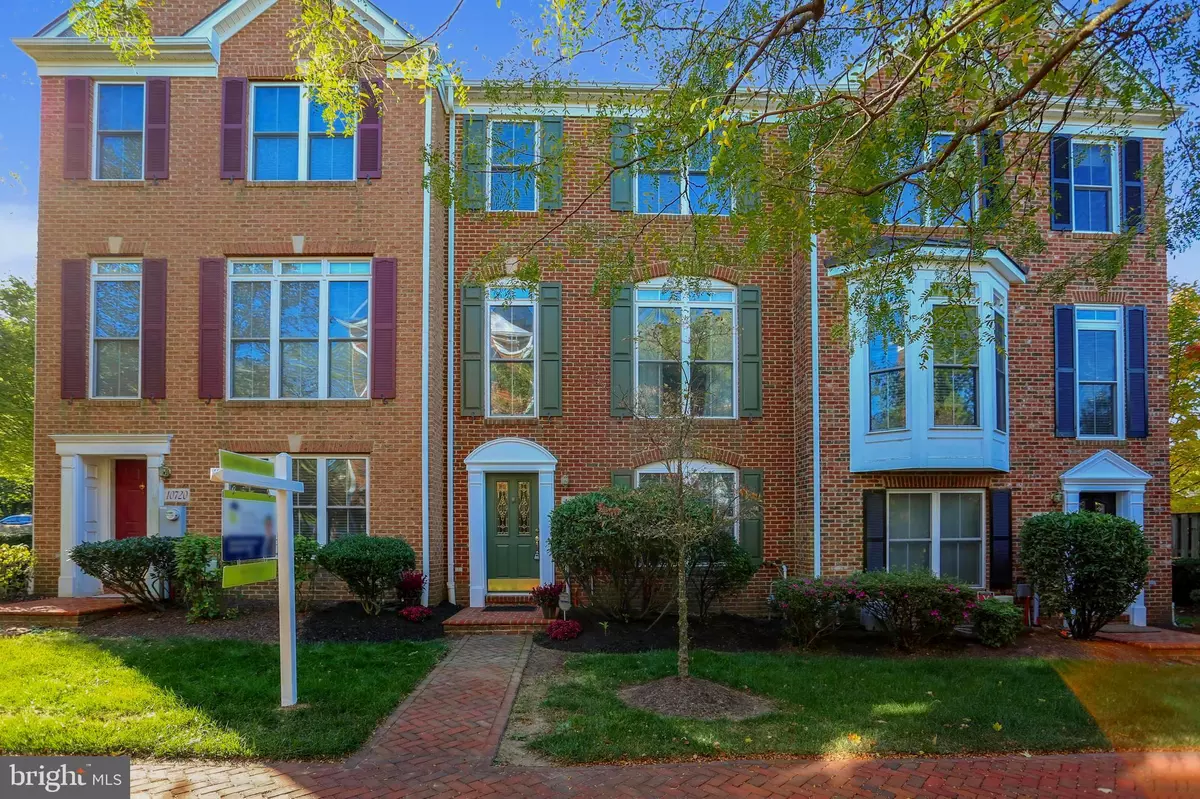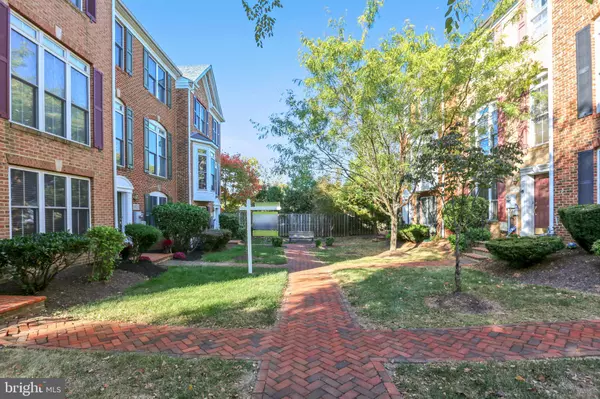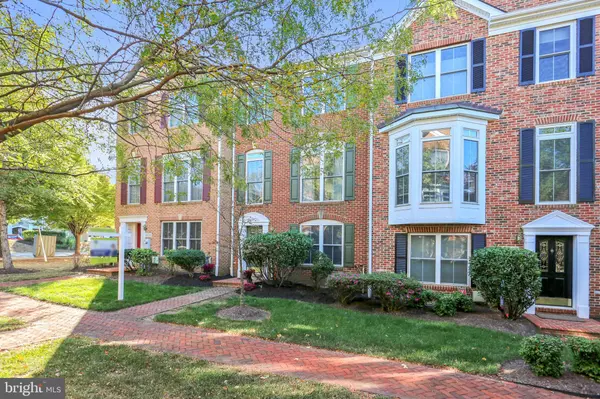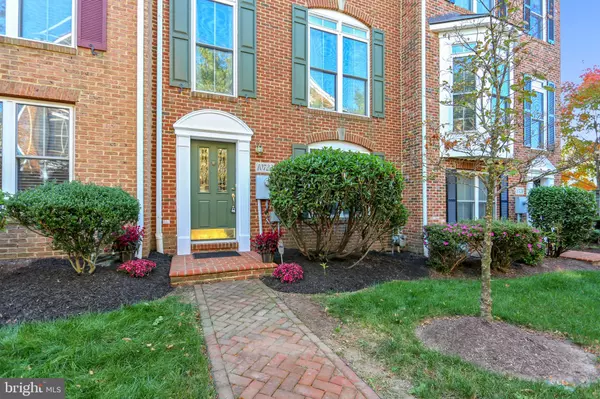$518,000
$515,000
0.6%For more information regarding the value of a property, please contact us for a free consultation.
3 Beds
4 Baths
2,460 SqFt
SOLD DATE : 11/12/2019
Key Details
Sold Price $518,000
Property Type Townhouse
Sub Type Interior Row/Townhouse
Listing Status Sold
Purchase Type For Sale
Square Footage 2,460 sqft
Price per Sqft $210
Subdivision Wheaton Out Res. (2)
MLS Listing ID MDMC680032
Sold Date 11/12/19
Style Colonial
Bedrooms 3
Full Baths 2
Half Baths 2
HOA Fees $130/mo
HOA Y/N Y
Abv Grd Liv Area 2,060
Originating Board BRIGHT
Year Built 2005
Annual Tax Amount $5,237
Tax Year 2019
Lot Size 1,240 Sqft
Acres 0.03
Property Description
Big, bright and beautiful. This turnkey townhouse features three bedrooms, two full and two half baths, plus a two-car garage! On the main floor, the recently remodeled kitchen boasts stainless appliances (double ovens!), quartz counter-tops, glass tile back-splash, along with custom designed cabinets and pantry. There s also new hardwood flooring that continues throughout the entire home. The kitchen and dining room flow directly out into the large, sun filled living room highlighted by over-sized windows that nearly span floor to ceiling. Upstairs, the master suite features an en-suite bath with separate soaking tub and stall shower, large walk-in closet, tray ceiling and a laundry that sits just outside the door. On the upper level you ll also find the two additional bedrooms and second full bath. The lower level features an entrance foyer, family room with a gas fireplace, second powder room and access to the garage. Another significant note -- the roof on this home is less than a year old! For commuters, the Wheaton Metro is an easy ten-minute walk and the Beltway is just a five-minute drive down Georgia Ave. Newly Remodeled Kitchen: Check! New Top to Bottom Hardwood Floors: Check! New Roof: Check!The house shows like a model home. Come and have a look!
Location
State MD
County Montgomery
Zoning RT12
Interior
Interior Features Attic, Ceiling Fan(s), Combination Kitchen/Dining, Floor Plan - Open, Kitchen - Gourmet, Kitchen - Island, Primary Bath(s), Recessed Lighting, Soaking Tub, Stall Shower, Upgraded Countertops, Walk-in Closet(s), Window Treatments, Wood Floors
Hot Water Natural Gas
Heating Forced Air
Cooling Central A/C
Flooring Hardwood
Fireplaces Number 1
Fireplaces Type Gas/Propane
Equipment Cooktop, Dishwasher, Disposal, Dryer, Oven - Double, Oven - Wall, Stainless Steel Appliances, Washer, Water Heater
Fireplace Y
Appliance Cooktop, Dishwasher, Disposal, Dryer, Oven - Double, Oven - Wall, Stainless Steel Appliances, Washer, Water Heater
Heat Source Natural Gas
Laundry Upper Floor
Exterior
Parking Features Garage - Rear Entry, Garage Door Opener
Garage Spaces 2.0
Water Access N
Accessibility None
Attached Garage 2
Total Parking Spaces 2
Garage Y
Building
Story 3+
Sewer Public Sewer
Water Public
Architectural Style Colonial
Level or Stories 3+
Additional Building Above Grade, Below Grade
Structure Type 9'+ Ceilings,Tray Ceilings
New Construction N
Schools
School District Montgomery County Public Schools
Others
HOA Fee Include Common Area Maintenance,Snow Removal,Reserve Funds
Senior Community No
Tax ID 161303429381
Ownership Fee Simple
SqFt Source Assessor
Horse Property N
Special Listing Condition Standard
Read Less Info
Want to know what your home might be worth? Contact us for a FREE valuation!

Our team is ready to help you sell your home for the highest possible price ASAP

Bought with Sarah E Brazell • City Chic Real Estate
"My job is to find and attract mastery-based agents to the office, protect the culture, and make sure everyone is happy! "
tyronetoneytherealtor@gmail.com
4221 Forbes Blvd, Suite 240, Lanham, MD, 20706, United States






