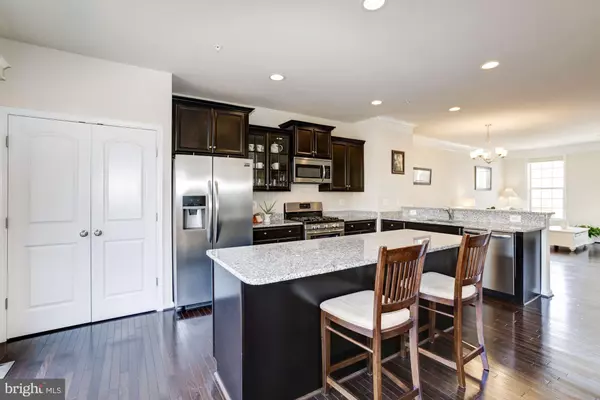$435,000
$435,000
For more information regarding the value of a property, please contact us for a free consultation.
3 Beds
4 Baths
2,300 SqFt
SOLD DATE : 11/13/2019
Key Details
Sold Price $435,000
Property Type Townhouse
Sub Type Interior Row/Townhouse
Listing Status Sold
Purchase Type For Sale
Square Footage 2,300 sqft
Price per Sqft $189
Subdivision Canterbury Village
MLS Listing ID MDAA412970
Sold Date 11/13/19
Style Colonial
Bedrooms 3
Full Baths 2
Half Baths 2
HOA Fees $53/mo
HOA Y/N Y
Abv Grd Liv Area 2,300
Originating Board BRIGHT
Year Built 2016
Annual Tax Amount $4,191
Tax Year 2018
Lot Size 1,980 Sqft
Acres 0.05
Property Description
When perfection is at the top of your list, look no further!! Pride of ownership does not even begin to describe how well this beautiful brick front home has been pampered. Beautiful views out both the front and back windows. Summer entertaining will be a joy on the large deck overlooking the fenced backyard with patio, This light and bright home boasts a open floor plan. You will love the elegant appointments throughout this home including the handsome moldings, the rich dark hardwood floors on the main level and a gourmet kitchen with oversized pantry that is sure to please the most demanding chefs. A large breakfast bar overlooks the fireplace in the family room. On the second floor you will discover three well proportioned bedrooms of which the owner's suite includes a spacious walk-in closet and an upgraded, luxurious owner bath that includes a soaking tub plus a separate shower. A laundry closet is located next to the hall bath and completes this level. The lower level walks out to the fenced back yard with concrete patio and planter beds. The rec room is spacious and offers a guest powder room. The home offers a two car garage plus parking for two cars on the driveway. The Canterbury neighborhood is a special friendly place where neighbors look out for one another and wave with a smile as they go by on their evening walk. You are going to be so proud to call this house your new home.
Location
State MD
County Anne Arundel
Zoning R
Interior
Interior Features Carpet, Dining Area, Family Room Off Kitchen, Floor Plan - Open, Kitchen - Gourmet, Kitchen - Island, Primary Bath(s), Pantry, Soaking Tub, Sprinkler System, Walk-in Closet(s), Window Treatments, Wood Floors
Heating Heat Pump(s)
Cooling Central A/C
Flooring Carpet, Wood
Fireplaces Number 1
Fireplaces Type Gas/Propane
Equipment Built-In Microwave, Dishwasher, Disposal, Dryer - Front Loading, Dryer, Icemaker, Microwave, Oven/Range - Gas, Refrigerator, Stove, Stainless Steel Appliances, Washer, Washer - Front Loading, Water Dispenser, Water Heater
Furnishings No
Fireplace Y
Appliance Built-In Microwave, Dishwasher, Disposal, Dryer - Front Loading, Dryer, Icemaker, Microwave, Oven/Range - Gas, Refrigerator, Stove, Stainless Steel Appliances, Washer, Washer - Front Loading, Water Dispenser, Water Heater
Heat Source Electric
Laundry Dryer In Unit, Has Laundry, Hookup, Upper Floor, Washer In Unit
Exterior
Parking Features Garage - Front Entry
Garage Spaces 4.0
Utilities Available Under Ground
Water Access N
Roof Type Architectural Shingle
Accessibility None
Attached Garage 2
Total Parking Spaces 4
Garage Y
Building
Story 3+
Foundation Slab
Sewer Public Sewer
Water Public
Architectural Style Colonial
Level or Stories 3+
Additional Building Above Grade, Below Grade
Structure Type Dry Wall
New Construction N
Schools
School District Anne Arundel County Public Schools
Others
Pets Allowed Y
Senior Community No
Tax ID 020316190236526
Ownership Fee Simple
SqFt Source Assessor
Special Listing Condition Standard
Pets Allowed No Pet Restrictions
Read Less Info
Want to know what your home might be worth? Contact us for a FREE valuation!

Our team is ready to help you sell your home for the highest possible price ASAP

Bought with Diane Mallare • Taylor Properties
"My job is to find and attract mastery-based agents to the office, protect the culture, and make sure everyone is happy! "
tyronetoneytherealtor@gmail.com
4221 Forbes Blvd, Suite 240, Lanham, MD, 20706, United States






