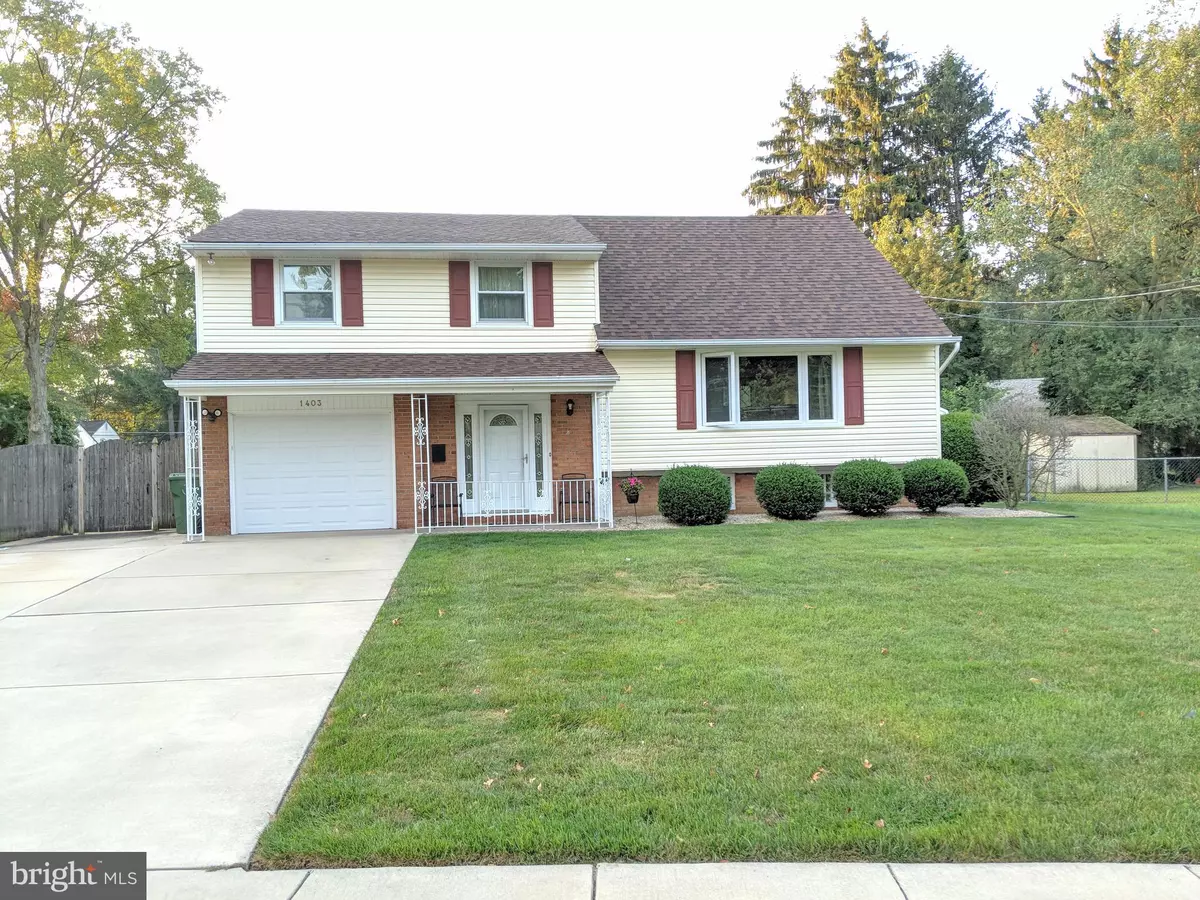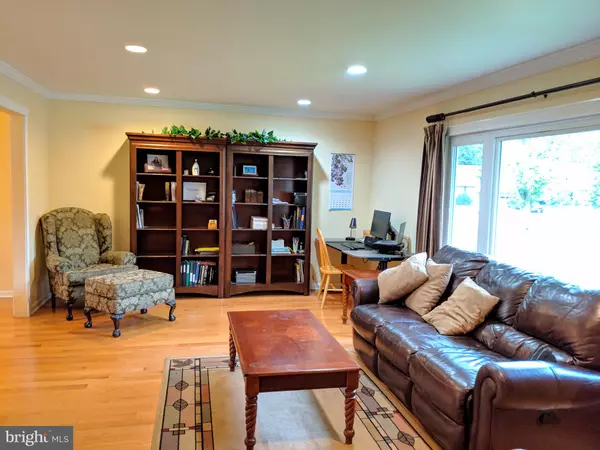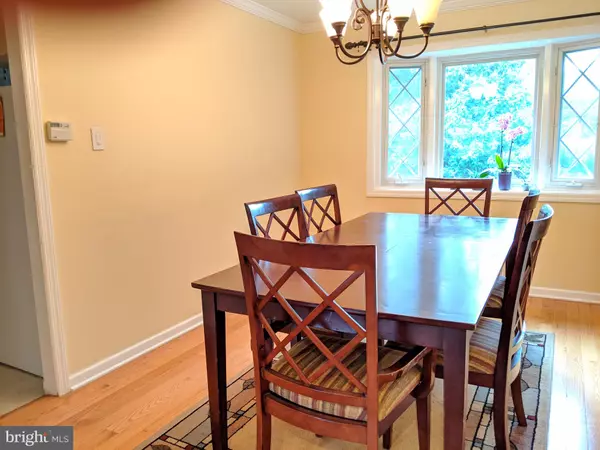$272,500
$279,999
2.7%For more information regarding the value of a property, please contact us for a free consultation.
4 Beds
3 Baths
1,926 SqFt
SOLD DATE : 11/14/2019
Key Details
Sold Price $272,500
Property Type Single Family Home
Sub Type Detached
Listing Status Sold
Purchase Type For Sale
Square Footage 1,926 sqft
Price per Sqft $141
Subdivision Downs Farm
MLS Listing ID NJCD100169
Sold Date 11/14/19
Style Split Level
Bedrooms 4
Full Baths 2
Half Baths 1
HOA Y/N N
Abv Grd Liv Area 1,926
Originating Board BRIGHT
Year Built 1964
Annual Tax Amount $8,960
Tax Year 2019
Lot Size 9,594 Sqft
Acres 0.22
Lot Dimensions 78.00 x 123.00
Property Description
Congratulations! !You are one step closer to finding your new home. Close to 295 and PATCO, in the center of Cherry Hill, 1403 Hillside Dr is at the prime location. The house features hardwood floor throughout, neutral painted wall, new picture window(2019), new appliancesincluding sump pump (2018), oven (2017), and washer (2016). Added insulation in the attic make this home more energy efficient. Come home after a stressful day to relax in your jacuzzi or enjoy nice summertime meals in your own 22X14 screened porch. The largeyard is fully fenced and sprinkler was installed. There is also a finished basement with block window, recessed light and tile floor, which provide space for a playroom and an office. Walking distance to elementary school and swim club. 1403 Hillside Dr isa must-see for those eyeing for a transformative, yet relaxing home experience.
Location
State NJ
County Camden
Area Cherry Hill Twp (20409)
Zoning RES
Rooms
Other Rooms Living Room, Dining Room, Primary Bedroom, Bedroom 2, Bedroom 3, Bedroom 4, Kitchen, Family Room, Basement, Sun/Florida Room
Basement Fully Finished
Interior
Heating Central
Cooling Central A/C
Heat Source Natural Gas
Exterior
Parking Features Garage Door Opener, Garage - Front Entry
Garage Spaces 1.0
Water Access N
Accessibility None
Attached Garage 1
Total Parking Spaces 1
Garage Y
Building
Story 2.5
Sewer Public Sewer
Water Public
Architectural Style Split Level
Level or Stories 2.5
Additional Building Above Grade, Below Grade
New Construction N
Schools
Elementary Schools Horace Mann
Middle Schools Henry C. Beck M.S.
High Schools Cherry Hill High - East
School District Cherry Hill Township Public Schools
Others
Senior Community No
Tax ID 09-00529 22-00015
Ownership Fee Simple
SqFt Source Estimated
Special Listing Condition Standard
Read Less Info
Want to know what your home might be worth? Contact us for a FREE valuation!

Our team is ready to help you sell your home for the highest possible price ASAP

Bought with Linda Burke • RE/MAX ONE Realty-Moorestown

"My job is to find and attract mastery-based agents to the office, protect the culture, and make sure everyone is happy! "
tyronetoneytherealtor@gmail.com
4221 Forbes Blvd, Suite 240, Lanham, MD, 20706, United States






