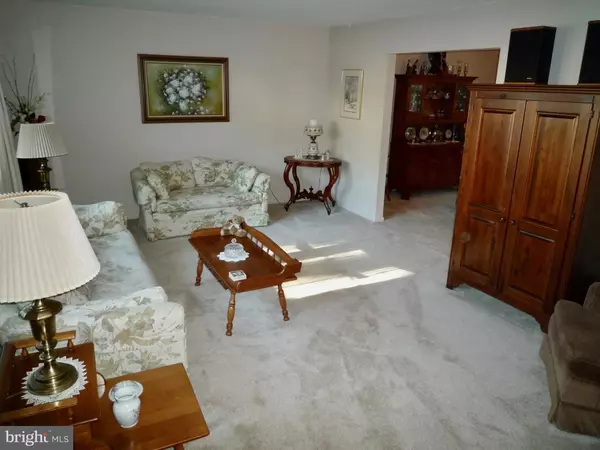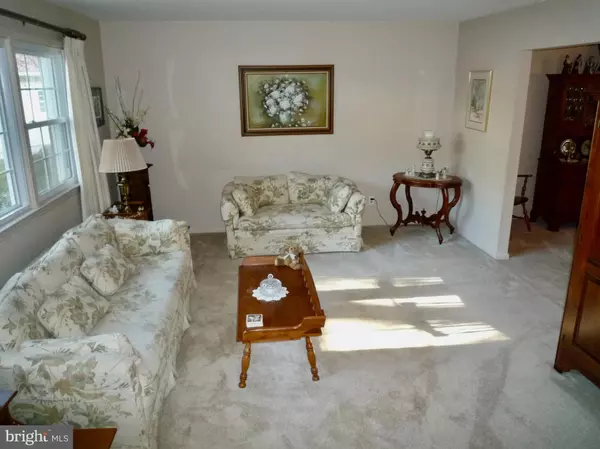$280,000
$285,000
1.8%For more information regarding the value of a property, please contact us for a free consultation.
4 Beds
3 Baths
2,075 SqFt
SOLD DATE : 11/14/2019
Key Details
Sold Price $280,000
Property Type Single Family Home
Sub Type Detached
Listing Status Sold
Purchase Type For Sale
Square Footage 2,075 sqft
Price per Sqft $134
Subdivision Arundel
MLS Listing ID DENC488234
Sold Date 11/14/19
Style Colonial
Bedrooms 4
Full Baths 2
Half Baths 1
HOA Y/N N
Abv Grd Liv Area 2,075
Originating Board BRIGHT
Year Built 1970
Annual Tax Amount $2,920
Tax Year 2019
Lot Size 0.490 Acres
Acres 0.49
Lot Dimensions 54.00 x 173.60
Property Description
This spacious 4Br/2.5Ba 2-story Colonial home at the back of a cul-de-sac lot for added privacy is ready for its new owner! Great curb appeal shows from the moment you pull up and take notice of the newer dimensional roof, updated vinyl garage doors at the end of the concrete double driveway, freshly powerwashed exterior & multiple brick boarder landscape beds surrounding mature trees/bushes ready for your finishing touches! The covered & screened front porch offers custom wood decor & plenty of space to relax & take in the natural beauty of the lot & nearby parkland! Entry at the home's Foyer featuring tile flooring, chair rail decor, double coat closet,partially open staircase & basement access door. To the left is the Formal Living Room which offers well maintained plush carpet over the original hardwood floors,neutral decor & great natural light through the large picture window flanked by double hung windows. From the Living Room is an opening to the Dining Room, featuring the same neutral plush carpet (over original Hardwood floors) & decor w/ double rear facing windows for light & fresh air. Moving on to the renovated Kitchen (2012), you will find newer tile floors, new raised panel wood cabinets w/ nickel pulls, tile backsplash, lighted ceiling fan, SS appliances (including brand new SS exhaust hood over the stove), wainscot & chair rail decorative detail, plenty of room for your full size table & large opening/access to the sunken Family Room creating a great open floor plan! The Family Room features a vaulted/cathedral ceiling with exposed decorative wood beams, wood burning fireplace w/ floor to ceiling brick wall, large wood mantel & a long brick/slate hearth, crown molding, neutral carpet, sliding doors out to the rear patio. At the back of the Family room is a small hallway featuring a large closet, updated powder room w/ new vanity & fresh paint, separate Laundry Room w/ mounted shelving & window for fresh air & light. The convenient inside access to the 2-car garage rounds off the main floor amenities! Upstairs are 4 spacious bedrooms, 2 full baths, hallway with neutral carpet over original Hardwood floors & good sized linen closet. Starting with the Master Bedroom offering exposed hardwood floors, neutral paint, 2 double closets & a full private bath featuring tiled shower stall, vanity sink, vinyl flooring & window. All 3 additional Bedrooms offer good space w/ the same neutral paint, hardwood floors & plenty of closet storage! There's still plenty of good weather days ahead to spend some time relaxing on the rear patio that overlooks the treelined backyard, shed & landscape - beyond the trees is New Castle County protected land so you will enjoy many years of the peaceful, natural beauty this parkland provides! Looking for more storage space? Head down to the home's unfinished basement where you will have plenty of extra space! This home is situated in a great location, just off major Rt 7 (Limestone Rd) and close to so many shopping, dining & entertainment options as well as nearby Carousel Park, DelCastle Golf Course & Goldey Beacom College! While this home is ready for your personal cosmetic touches, it features, many important updates suc as: updated vinyl clad/insulated windows, architectural roof (2006), replaced wall & chimney flashing, new chimney liner, garage doors (2003), HVAC system, updated wiring (remediated Aluminum at all junction boxes) saving YOU from the expense & effort! Put this great home on your next tour! See it! Love it! Buy it!
Location
State DE
County New Castle
Area Elsmere/Newport/Pike Creek (30903)
Zoning NC6.5
Rooms
Other Rooms Living Room, Dining Room, Primary Bedroom, Bedroom 2, Bedroom 3, Bedroom 4, Kitchen, Family Room, Laundry, Primary Bathroom, Full Bath, Half Bath
Basement Partial
Interior
Interior Features Attic, Carpet, Ceiling Fan(s), Chair Railings, Exposed Beams, Family Room Off Kitchen, Floor Plan - Traditional, Formal/Separate Dining Room, Kitchen - Eat-In, Primary Bath(s), Stall Shower, Tub Shower, Wainscotting, Wood Floors, Window Treatments
Hot Water 60+ Gallon Tank, Electric
Heating Forced Air
Cooling Central A/C
Flooring Carpet, Hardwood, Tile/Brick, Vinyl, Other
Fireplaces Number 1
Fireplaces Type Brick, Fireplace - Glass Doors, Mantel(s), Wood
Equipment Dishwasher, Disposal, Dryer, Icemaker, Oven/Range - Electric, Range Hood, Refrigerator, Stainless Steel Appliances, Washer, Water Heater
Furnishings No
Fireplace Y
Window Features Double Hung,Double Pane,Insulated,Replacement,Screens
Appliance Dishwasher, Disposal, Dryer, Icemaker, Oven/Range - Electric, Range Hood, Refrigerator, Stainless Steel Appliances, Washer, Water Heater
Heat Source Oil
Laundry Main Floor, Has Laundry
Exterior
Exterior Feature Porch(es), Patio(s)
Parking Features Garage - Front Entry, Inside Access, Garage Door Opener
Garage Spaces 6.0
Utilities Available Cable TV, Phone
Water Access N
View Trees/Woods
Roof Type Architectural Shingle,Pitched,Shingle
Accessibility None
Porch Porch(es), Patio(s)
Attached Garage 2
Total Parking Spaces 6
Garage Y
Building
Lot Description Backs - Parkland, Backs to Trees, Cul-de-sac, Front Yard, Landscaping, Rear Yard, SideYard(s)
Story 2
Sewer Public Sewer
Water Public
Architectural Style Colonial
Level or Stories 2
Additional Building Above Grade, Below Grade
Structure Type Beamed Ceilings,Dry Wall
New Construction N
Schools
Elementary Schools Heritage
Middle Schools Skyline
High Schools Mckean
School District Red Clay Consolidated
Others
Senior Community No
Tax ID 08-031.40-040
Ownership Fee Simple
SqFt Source Assessor
Acceptable Financing Cash, Conventional, FHA, VA
Horse Property N
Listing Terms Cash, Conventional, FHA, VA
Financing Cash,Conventional,FHA,VA
Special Listing Condition Standard
Read Less Info
Want to know what your home might be worth? Contact us for a FREE valuation!

Our team is ready to help you sell your home for the highest possible price ASAP

Bought with Jeffrey B Kralovec • BHHS Fox & Roach-Concord
"My job is to find and attract mastery-based agents to the office, protect the culture, and make sure everyone is happy! "
tyronetoneytherealtor@gmail.com
4221 Forbes Blvd, Suite 240, Lanham, MD, 20706, United States






