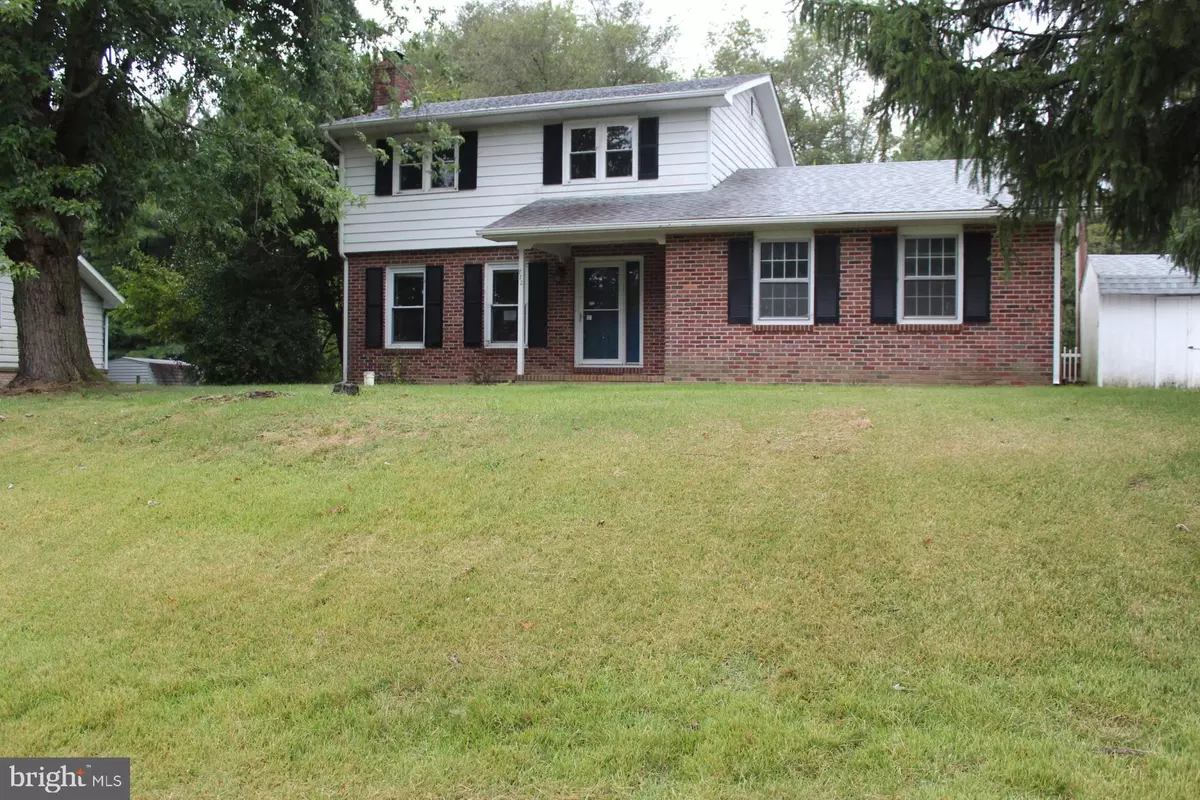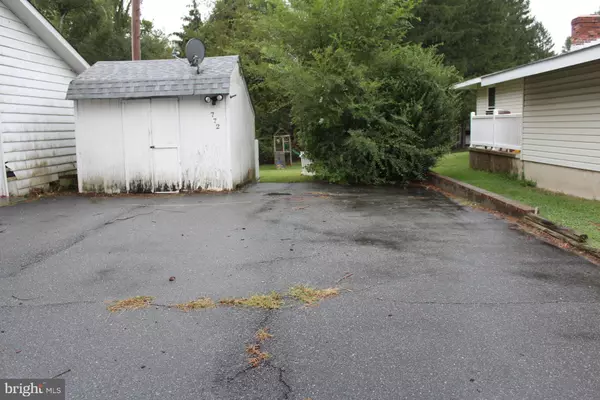$162,000
$159,000
1.9%For more information regarding the value of a property, please contact us for a free consultation.
3 Beds
3 Baths
2,844 SqFt
SOLD DATE : 11/14/2019
Key Details
Sold Price $162,000
Property Type Single Family Home
Sub Type Detached
Listing Status Sold
Purchase Type For Sale
Square Footage 2,844 sqft
Price per Sqft $56
Subdivision Pineview Farms
MLS Listing ID DEKT232624
Sold Date 11/14/19
Style Colonial
Bedrooms 3
Full Baths 2
Half Baths 1
HOA Y/N N
Abv Grd Liv Area 2,168
Originating Board BRIGHT
Year Built 1970
Annual Tax Amount $1,518
Tax Year 2019
Lot Size 0.400 Acres
Acres 0.4
Property Description
R-11155 Just listed and is quite the find with excellent potential. There will be lots of activity for this special bank owned two story colonial located in a great location in Caesar Rodney School District. Excellent lot and private backyard. You will find so many features that at this price range you will not find in any other home on the market in the area. there are 3 good sized bedrooms with hardwood floors, insulated windows, 2.45 baths, a large living room with a brick fireplace. The kitchen has a good design, very functional and adjoins the family room. The family room leads out to an enclosed elevated porch that has sliding patio doors and can be used year round. There is also a 2 car attached garage and a partial basement that has some finishing completed. The utilities are gas heat with hot water baseboard heating and central air. The home was bulit before 1978 and lead base paint could exist. Theseller is conveying in "as-is" with no repairs being made or entertained. Buyers may make inspections, but are for information only. There will be some some repairs and improvement necessary, but the price definitely reflects sellers awareness. The home may qualify for owner (Vendee) financing. Seller will only consider Conventional financing with no repairs or FHA 203 k renovation financing. All offers will require proof of buyers' funds for closing and a mortgage pre-approval letter if not using cash. Seller has limited disclosure information as it was acquired through foreclosure. Seller provides their own disclosure forms only.
Location
State DE
County Kent
Area Caesar Rodney (30803)
Zoning RS1
Rooms
Other Rooms Living Room, Dining Room, Bedroom 2, Bedroom 3, Kitchen, Family Room, Bedroom 1
Basement Partial, Partially Finished, Walkout Level
Interior
Interior Features Ceiling Fan(s), Family Room Off Kitchen
Heating Baseboard - Hot Water
Cooling Central A/C
Flooring Hardwood, Vinyl
Equipment Built-In Microwave, Dishwasher, Oven/Range - Electric
Appliance Built-In Microwave, Dishwasher, Oven/Range - Electric
Heat Source Natural Gas
Exterior
Exterior Feature Deck(s), Enclosed
Garage Garage - Side Entry, Garage Door Opener
Garage Spaces 4.0
Utilities Available Cable TV Available, Phone Connected, Sewer Available, Natural Gas Available, Water Available
Waterfront N
Water Access N
Roof Type Shingle
Accessibility None
Porch Deck(s), Enclosed
Parking Type Attached Garage, Driveway
Attached Garage 2
Total Parking Spaces 4
Garage Y
Building
Story 2
Foundation Block
Sewer Public Sewer
Water Well
Architectural Style Colonial
Level or Stories 2
Additional Building Above Grade, Below Grade
Structure Type Dry Wall
New Construction N
Schools
Elementary Schools Frear
Middle Schools F Neil Postlethwait
High Schools Caesar Rodney
School District Caesar Rodney
Others
Senior Community No
Tax ID NO TAX RECORD
Ownership Fee Simple
SqFt Source Assessor
Acceptable Financing Conventional, FHA 203(k)
Listing Terms Conventional, FHA 203(k)
Financing Conventional,FHA 203(k)
Special Listing Condition REO (Real Estate Owned)
Read Less Info
Want to know what your home might be worth? Contact us for a FREE valuation!

Our team is ready to help you sell your home for the highest possible price ASAP

Bought with katina lynn morris • Exit Central Realty

"My job is to find and attract mastery-based agents to the office, protect the culture, and make sure everyone is happy! "
tyronetoneytherealtor@gmail.com
4221 Forbes Blvd, Suite 240, Lanham, MD, 20706, United States






