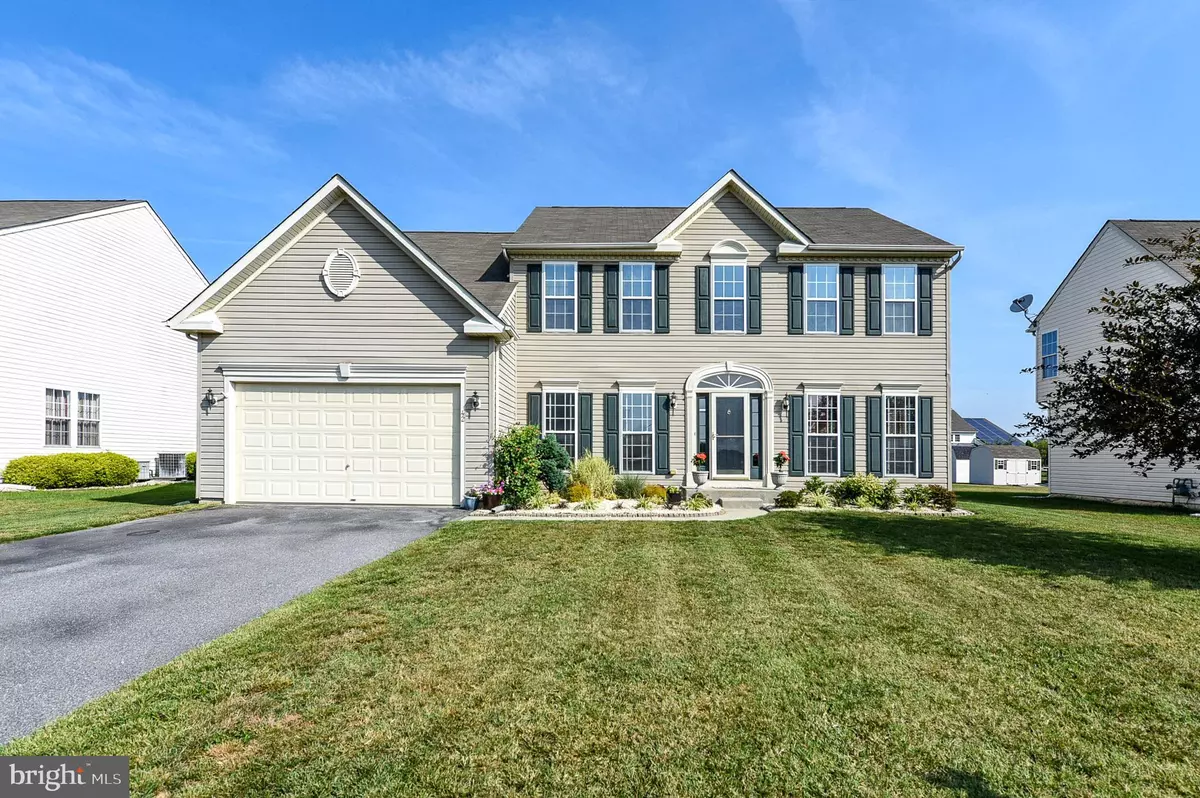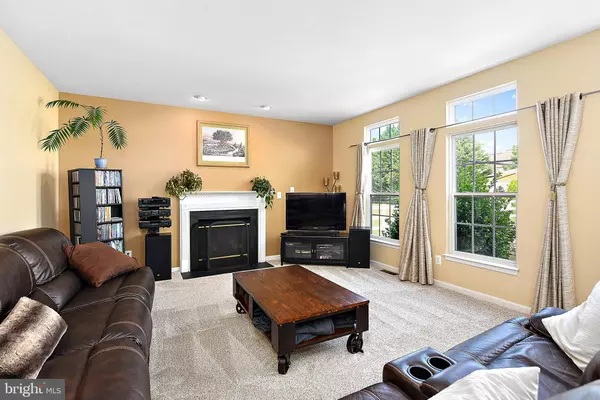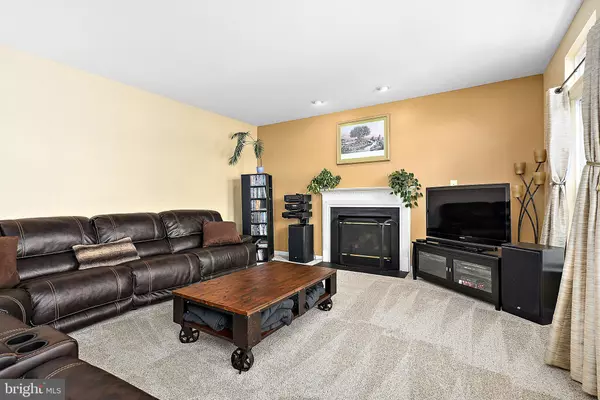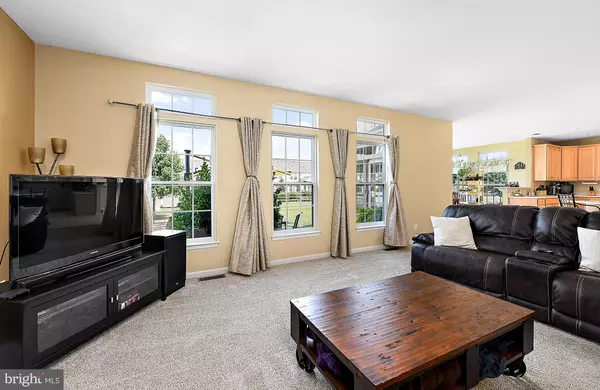$405,000
$409,999
1.2%For more information regarding the value of a property, please contact us for a free consultation.
4 Beds
3 Baths
4,865 SqFt
SOLD DATE : 11/15/2019
Key Details
Sold Price $405,000
Property Type Condo
Sub Type Condo/Co-op
Listing Status Sold
Purchase Type For Sale
Square Footage 4,865 sqft
Price per Sqft $83
Subdivision Cantwell Ridge
MLS Listing ID DENC480610
Sold Date 11/15/19
Style Colonial
Bedrooms 4
Full Baths 2
Half Baths 1
Condo Fees $220/ann
HOA Y/N N
Abv Grd Liv Area 4,025
Originating Board BRIGHT
Year Built 2004
Annual Tax Amount $3,753
Tax Year 2018
Lot Size 0.280 Acres
Acres 0.28
Lot Dimensions 80.00 x 154.86
Property Description
Here is your chance to Own a home in Appoqunimink School district for under $100 a square foot! This house is a must see and is the perfect home for you and your family! It is located in the award winning Appoquinimink school district with an entire new school campus in its feeder pattern. You ll feel right at home when you step into this beautifully landscaped Colonial style home in Cantwell Ridge. The original owners have upgrades galore and have maintained this home meticulously. The 2 story front foyer opens to a spacious flowing first floor plan that includes a home office with French doors, ceramic tile flooring, gas fireplace in the family room where new carpeting was just installed, and a beautifully upgraded kitchen with a large island that flows into a beautiful sunny morning room that overlooks the inviting patio and fenced in back yard. Finishing touches throughout the main floor include crown molding, chair railing in the dining room, and upgraded lever door handles. You ll see why it s the perfect home for you! Upstairs there are 4 bedrooms including a huge upgraded master suite with sitting room, beautiful tray ceiling, and upgraded bathroom with Jacuzzi tub. It s the perfect place to relax after a busy day. There are also ceiling fans installed all the bedrooms. Finally, the basement is finished and includes a large storage space. It s located just minutes from Rt 1 and Rt 13. Call today for a showing, this home won t last long!
Location
State DE
County New Castle
Area South Of The Canal (30907)
Zoning NC21
Rooms
Other Rooms Living Room, Dining Room, Sitting Room, Bedroom 2, Bedroom 3, Bedroom 4, Kitchen, Family Room, Bedroom 1, Office, Solarium, Bathroom 1, Bathroom 2, Bonus Room
Basement Full, Partially Finished
Interior
Heating Forced Air
Cooling Central A/C
Fireplaces Number 1
Fireplaces Type Gas/Propane
Fireplace Y
Heat Source Natural Gas
Laundry Main Floor
Exterior
Exterior Feature Patio(s)
Parking Features Garage Door Opener, Garage - Side Entry, Additional Storage Area
Garage Spaces 2.0
Water Access N
Roof Type Pitched
Accessibility None
Porch Patio(s)
Attached Garage 2
Total Parking Spaces 2
Garage Y
Building
Story 2
Sewer Public Sewer
Water Public
Architectural Style Colonial
Level or Stories 2
Additional Building Above Grade, Below Grade
New Construction N
Schools
School District Appoquinimink
Others
Senior Community No
Tax ID 14-008.10-300
Ownership Fee Simple
SqFt Source Assessor
Acceptable Financing Cash, Conventional, FHA
Listing Terms Cash, Conventional, FHA
Financing Cash,Conventional,FHA
Special Listing Condition Standard
Read Less Info
Want to know what your home might be worth? Contact us for a FREE valuation!

Our team is ready to help you sell your home for the highest possible price ASAP

Bought with Mark D Macomber • RE/MAX Elite
"My job is to find and attract mastery-based agents to the office, protect the culture, and make sure everyone is happy! "
tyronetoneytherealtor@gmail.com
4221 Forbes Blvd, Suite 240, Lanham, MD, 20706, United States






