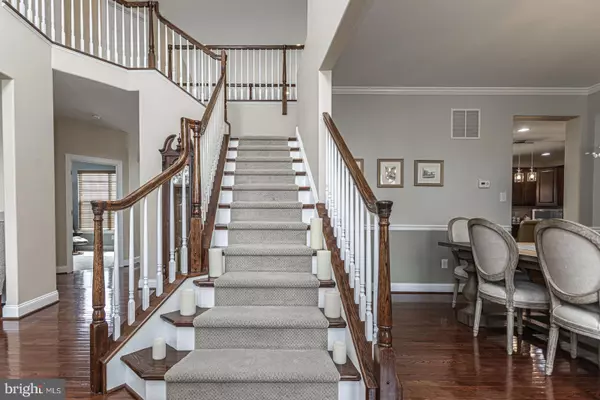$565,000
$565,000
For more information regarding the value of a property, please contact us for a free consultation.
4 Beds
3 Baths
3,640 SqFt
SOLD DATE : 11/15/2019
Key Details
Sold Price $565,000
Property Type Single Family Home
Sub Type Detached
Listing Status Sold
Purchase Type For Sale
Square Footage 3,640 sqft
Price per Sqft $155
Subdivision Lederach Golf Fairwy
MLS Listing ID PAMC623678
Sold Date 11/15/19
Style Colonial
Bedrooms 4
Full Baths 2
Half Baths 1
HOA Y/N N
Abv Grd Liv Area 3,640
Originating Board BRIGHT
Year Built 2013
Annual Tax Amount $11,259
Tax Year 2020
Lot Size 0.356 Acres
Acres 0.36
Lot Dimensions 116.00 x 0.00
Property Description
OPEN HOUSE CANCELED 9/15. You will be stunned by this gorgeous, 4 bedroom, 2.5 bathroom, colonial home, located in the much desired Lederach Golf Club. This 6 year young home includes a grand two-story foyer, masterful woodwork, and hardwood floors spanning the vast first floor. The formal living room adjacent the dining room; revealing crown molding and chair rail. Just down the hall you ll be lead to a prestigious study overlooking the lovely backyard. The custom gourmet kitchen; including a stainless steel double wall oven, 5 burner gas range, stainless dishwasher, 42' cherry cabinets, an oversized island, and granite countertops, is any home chefs dream! The solarium/breakfast room and the impressive two story family room; presenting a gas fireplace with custom mantle and marble surround, oversized windows offering generous light, adjoins the functional kitchen, making this a gathering place. Heading up to the second floor, you'll find yourself in awe at the site of the luxurious master bedroom suite with tray ceilings, not to mention its magnificent walk-in closet, upgraded master bath with soaking tub, frameless, stall shower, and his & her vanities. The washer and dryer have been conveniently relocated to the second floor to make taking care of your laundry easier then ever. 3 additional generous sized bedrooms and full bath complete the upper level. As you walk through the Solarium to the backyard, feel free to take in the view, this property overlooks the 13th hole and includes a composite deck with aluminum rails and propane hookup, perfect for grilling and entertaining guests. Off the deck is an incredible paver patio with stone fireplace and inlaid lighting. The full walkout basement provides an excellent solution to all of your storage needs, with a spacious layout and high ceilings, you'll be sure to have more then enough space for your beloved possessions. If you feel the need to expand your living space, the conveniently located sliders leading to the paver patio will make finishing off this large walkout basement a breeze, heating, air conditioning and plumbed for a full bath. The roomy 3 car garage leads to a main level mud room, any easy place to leave your shoes and store your broom. This properties convenient location just minutes from the Pennsylvania Turnpike, and delightful Skippack Village, make shopping, dining, and travel, effortless.
Location
State PA
County Montgomery
Area Lower Salford Twp (10650)
Zoning R1A
Rooms
Other Rooms Living Room, Dining Room, Primary Bedroom, Sitting Room, Bedroom 2, Bedroom 3, Bedroom 4, Kitchen, Family Room, Breakfast Room, Study, Other
Basement Full, Walkout Level, Rough Bath Plumb
Interior
Interior Features Breakfast Area, Dining Area, Family Room Off Kitchen, Kitchen - Gourmet, Recessed Lighting, Stall Shower, Walk-in Closet(s), Wood Floors, Primary Bath(s), Crown Moldings, Chair Railings
Heating Forced Air
Cooling Central A/C
Flooring Carpet, Hardwood, Ceramic Tile
Fireplaces Number 2
Fireplaces Type Mantel(s), Gas/Propane
Equipment Dryer, Dishwasher, Microwave, Washer, Oven - Wall, Oven - Double, Disposal, Refrigerator, Stove
Furnishings No
Fireplace Y
Appliance Dryer, Dishwasher, Microwave, Washer, Oven - Wall, Oven - Double, Disposal, Refrigerator, Stove
Heat Source Propane - Leased
Laundry Upper Floor
Exterior
Exterior Feature Deck(s), Patio(s)
Garage Garage - Side Entry
Garage Spaces 3.0
Utilities Available Cable TV, Propane
Waterfront N
Water Access N
View Golf Course
Roof Type Architectural Shingle
Accessibility None
Porch Deck(s), Patio(s)
Parking Type Attached Garage
Attached Garage 3
Total Parking Spaces 3
Garage Y
Building
Story 2
Sewer Public Sewer
Water Public
Architectural Style Colonial
Level or Stories 2
Additional Building Above Grade, Below Grade
New Construction N
Schools
Middle Schools Indian Valley
High Schools Souderton Area Senior
School District Souderton Area
Others
Senior Community No
Tax ID 50-00-03678-025
Ownership Fee Simple
SqFt Source Assessor
Security Features Security System
Special Listing Condition Standard
Read Less Info
Want to know what your home might be worth? Contact us for a FREE valuation!

Our team is ready to help you sell your home for the highest possible price ASAP

Bought with Emily Landis Torres • Keller Williams Real Estate-Montgomeryville

"My job is to find and attract mastery-based agents to the office, protect the culture, and make sure everyone is happy! "
tyronetoneytherealtor@gmail.com
4221 Forbes Blvd, Suite 240, Lanham, MD, 20706, United States






