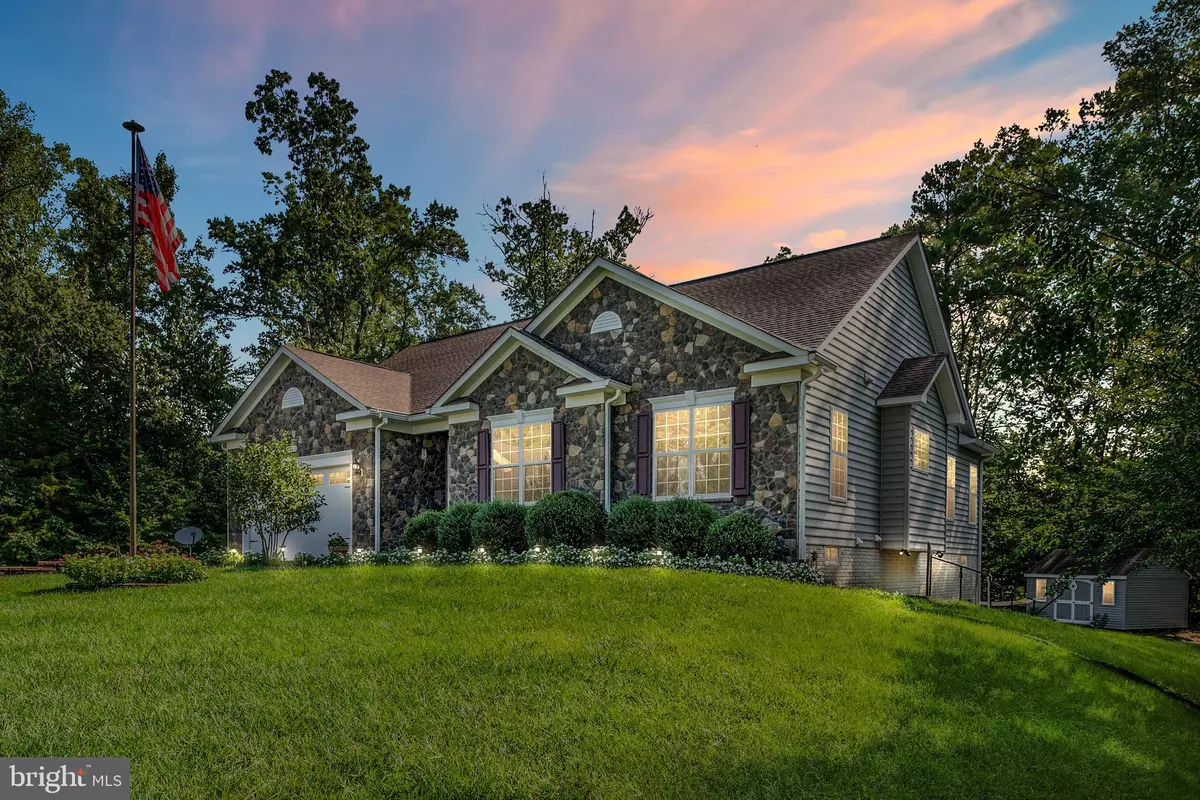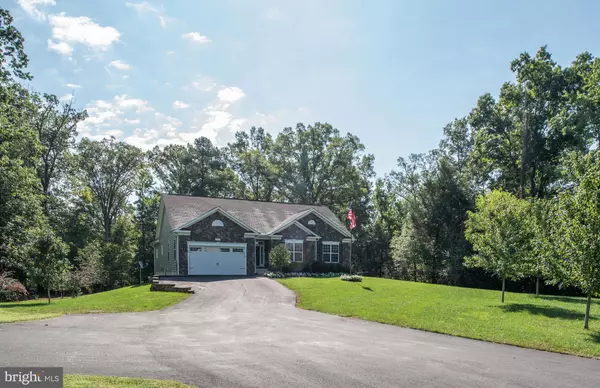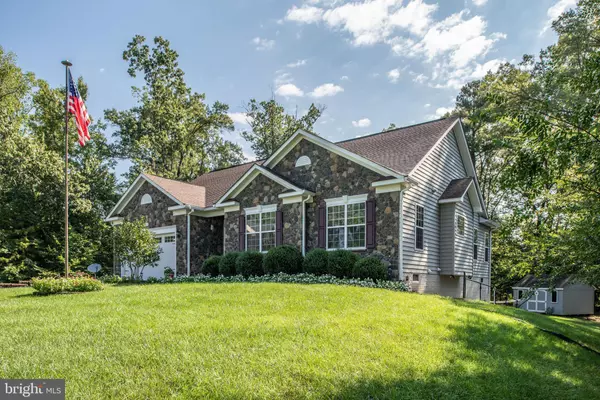$409,000
$409,000
For more information regarding the value of a property, please contact us for a free consultation.
5 Beds
3 Baths
3,820 SqFt
SOLD DATE : 11/15/2019
Key Details
Sold Price $409,000
Property Type Single Family Home
Sub Type Detached
Listing Status Sold
Purchase Type For Sale
Square Footage 3,820 sqft
Price per Sqft $107
Subdivision Hopyard
MLS Listing ID VAKG118284
Sold Date 11/15/19
Style Raised Ranch/Rambler
Bedrooms 5
Full Baths 3
HOA Fees $116/qua
HOA Y/N Y
Abv Grd Liv Area 2,249
Originating Board BRIGHT
Year Built 2012
Annual Tax Amount $2,461
Tax Year 2019
Lot Size 0.374 Acres
Acres 0.37
Property Description
Welcome to the most secluded tranquil setting with one of the loveliest homes in all of Hopyard. This full stone front not seen on any other home here, sets back 300'from the Cul-de-sac. Sitting on a peninsula overlooking a tidal stream feeding into the Rappahannock river, this home will have eternal privacy due to the Rappahannock River protection easement. There is even an eagle's nest where each year the nesting pair have raised and taught their young to fish in the nearby Rappahannock River. In the winter you will enjoy river views from this lovely home. Located minutes from Historical King George only 12 Miles to Old town Fredericksburg for shopping and entertainment, 14 miles to Dahlgren and the 301 bridge you are in the middle of country charm and city amenities. The public boat ramp on the Rappahannock River is located about 5 minutes from your home. This home boasts 5 bedrooms, 1 NTC, and 3 full baths, Kitchen with a breakfast area, Formal Dining room with a tray ceiling, separate laundry area/mud room, Great room , large Master with lovely large on-suite bath and a 2 car garage. The great room is finished with an all custom designed and built stone fireplace surrounded by built in window seats and book shelves. The main level deck is accessible from both the kitchen and the master bedroom. The main floor has all hardwood except the carpeting in the 2 extra bedrooms. * * The full basement has a 1600 Sq Ft in-law suite. This suite is finished with laminate flooring and a ceramic tile full bath. It includes a laundry - Kitchen - eat in area - family room - 2 bedroom 1 NTC. There are separate storage areas in the basement one for the main and one for the basement. There is a separate entrance and it has it's own HVAC system. It has a 400 Sq Ft patio with 200 Sq Ft covered. The property has a 10X16 storage shed - in ground sprinkler system - 25' retractable flag pole. Conveying with this property are 2 refrigerators, 2 washers, 2 dryers , 2 stoves, 2 dishwashers.
Location
State VA
County King George
Zoning R-3
Rooms
Other Rooms Dining Room, Kitchen, Family Room, Breakfast Room, Laundry
Basement Full
Main Level Bedrooms 3
Interior
Interior Features Breakfast Area, Built-Ins, Ceiling Fan(s), Chair Railings, Crown Moldings, Dining Area, Entry Level Bedroom, Formal/Separate Dining Room, Kitchen - Island, Primary Bath(s), Pantry, Recessed Lighting, Walk-in Closet(s), Wainscotting, Wood Floors, 2nd Kitchen, Soaking Tub
Hot Water 60+ Gallon Tank, Electric
Heating Heat Pump(s), Zoned
Cooling Ceiling Fan(s), Zoned, Heat Pump(s)
Flooring Ceramic Tile, Hardwood, Carpet
Fireplaces Number 1
Fireplaces Type Gas/Propane, Fireplace - Glass Doors
Equipment Built-In Microwave, Dishwasher, Dryer, Icemaker, Refrigerator, Stainless Steel Appliances, Stove, Washer, Water Heater, Disposal, Exhaust Fan
Fireplace Y
Appliance Built-In Microwave, Dishwasher, Dryer, Icemaker, Refrigerator, Stainless Steel Appliances, Stove, Washer, Water Heater, Disposal, Exhaust Fan
Heat Source Electric
Laundry Main Floor, Dryer In Unit, Washer In Unit
Exterior
Exterior Feature Deck(s), Patio(s)
Parking Features Garage - Front Entry
Garage Spaces 6.0
Utilities Available Fiber Optics Available, Propane
Amenities Available Club House, Exercise Room, Meeting Room, Pool - Outdoor, Tennis Courts
Water Access Y
View Garden/Lawn, Scenic Vista, Trees/Woods
Roof Type Shingle
Street Surface Black Top
Accessibility None
Porch Deck(s), Patio(s)
Attached Garage 2
Total Parking Spaces 6
Garage Y
Building
Lot Description Backs to Trees, Landscaping, Level, No Thru Street, Partly Wooded, Premium, Road Frontage, Stream/Creek
Story 1
Foundation Concrete Perimeter
Sewer Public Sewer
Water Public
Architectural Style Raised Ranch/Rambler
Level or Stories 1
Additional Building Above Grade, Below Grade
Structure Type Dry Wall
New Construction N
Schools
Middle Schools King George
High Schools King George
School District King George County Schools
Others
HOA Fee Include Common Area Maintenance,Recreation Facility,Trash
Senior Community No
Tax ID 31-3-311
Ownership Fee Simple
SqFt Source Estimated
Horse Property N
Special Listing Condition Standard
Read Less Info
Want to know what your home might be worth? Contact us for a FREE valuation!

Our team is ready to help you sell your home for the highest possible price ASAP

Bought with Juli A Hawkins • Redfin Corporation
"My job is to find and attract mastery-based agents to the office, protect the culture, and make sure everyone is happy! "
tyronetoneytherealtor@gmail.com
4221 Forbes Blvd, Suite 240, Lanham, MD, 20706, United States






