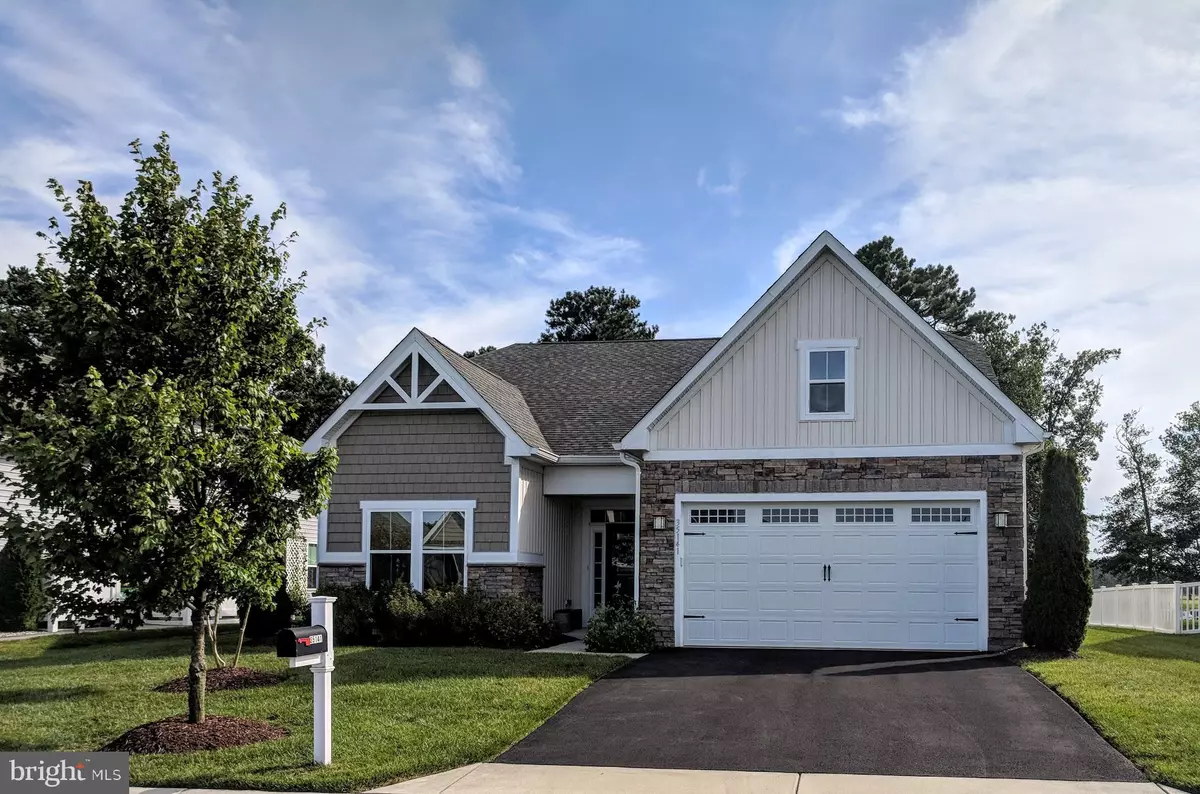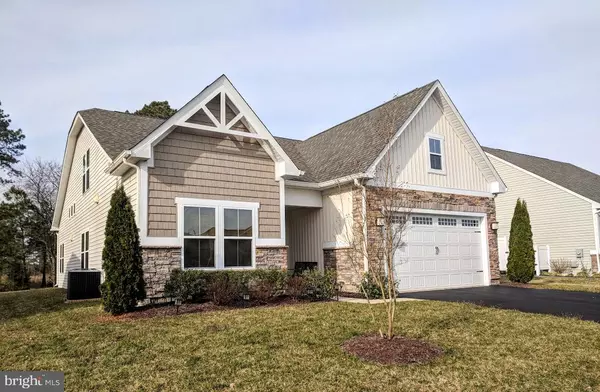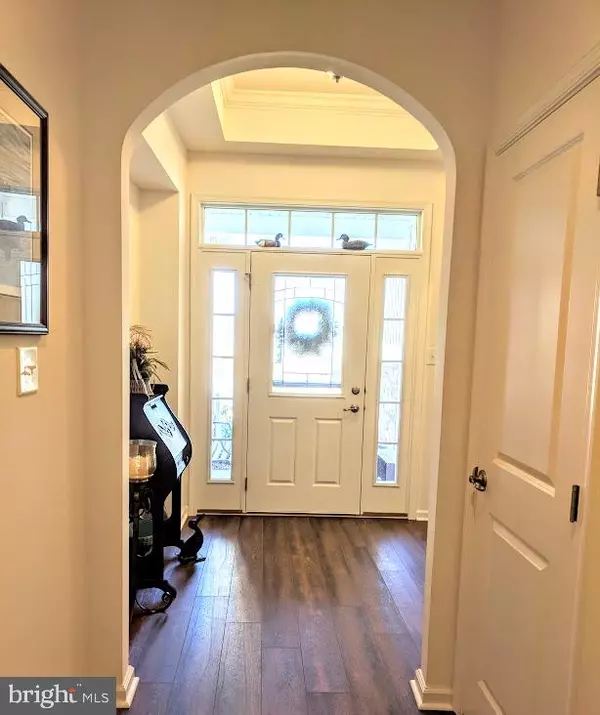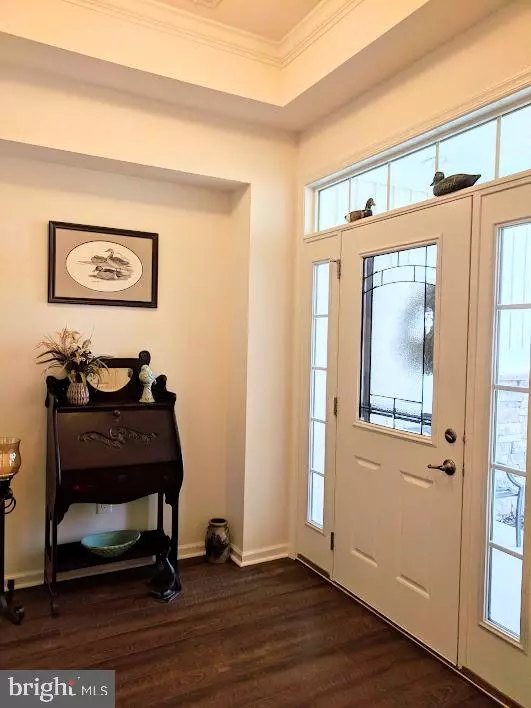$405,000
$419,000
3.3%For more information regarding the value of a property, please contact us for a free consultation.
3 Beds
3 Baths
2,488 SqFt
SOLD DATE : 11/18/2019
Key Details
Sold Price $405,000
Property Type Single Family Home
Sub Type Detached
Listing Status Sold
Purchase Type For Sale
Square Footage 2,488 sqft
Price per Sqft $162
Subdivision Seagrass Plantation
MLS Listing ID DESU133952
Sold Date 11/18/19
Style Contemporary
Bedrooms 3
Full Baths 3
HOA Fees $197/ann
HOA Y/N Y
Abv Grd Liv Area 2,488
Originating Board BRIGHT
Year Built 2014
Annual Tax Amount $1,308
Tax Year 2018
Lot Size 9,100 Sqft
Acres 0.21
Lot Dimensions 70.00 x 130.00
Property Description
Welcome home to this truely turn key Daventry model in the waterfront community of Sea Grass Plantation. This house boasts hardwood flooring throughout the main living areas, wide open floor plan with soaring cathedral ceiling, abundant windows for streaming sunlight, upgraded kitchen including granite, stainless appliances, huge island, overlooking great room with beautiful raised hearth fireplace. First floor has spacious guest bedroom and office/possible 3rd bedroom that share a bath. Private master suite overlooks woods at the end of the back yard. The en-suite bath has a separate shower and garden tub opening to a large dressing closet. Upstairs has a loft for guest relaxation and bedroom with its own bath. Immaculate two car garage with tiled floor. This community has a large pool, club house with meeting and exercise area, a bay front beach, pavilion, and water access for canoeing and kayaking on the Indian River. This is a must see property in the neighborhood.
Location
State DE
County Sussex
Area Baltimore Hundred (31001)
Zoning L
Rooms
Main Level Bedrooms 2
Interior
Interior Features Breakfast Area, Carpet, Ceiling Fan(s), Combination Kitchen/Living, Combination Kitchen/Dining, Combination Dining/Living, Entry Level Bedroom, Floor Plan - Open, Kitchen - Island, Primary Bath(s), Recessed Lighting, Stall Shower, Studio, Upgraded Countertops, Walk-in Closet(s), Wood Floors, Pantry
Heating Forced Air
Cooling Central A/C
Fireplaces Number 1
Fireplaces Type Stone, Mantel(s), Gas/Propane
Equipment Built-In Microwave, Water Heater, Washer, Stainless Steel Appliances, Refrigerator, Oven/Range - Electric, Exhaust Fan, Dryer, Dishwasher
Furnishings No
Fireplace Y
Window Features Screens
Appliance Built-In Microwave, Water Heater, Washer, Stainless Steel Appliances, Refrigerator, Oven/Range - Electric, Exhaust Fan, Dryer, Dishwasher
Heat Source Propane - Leased
Exterior
Parking Features Garage - Front Entry, Garage Door Opener, Inside Access
Garage Spaces 2.0
Water Access N
Accessibility None
Attached Garage 2
Total Parking Spaces 2
Garage Y
Building
Story 2
Sewer Public Sewer
Water Public
Architectural Style Contemporary
Level or Stories 2
Additional Building Above Grade, Below Grade
New Construction N
Schools
High Schools Indian River
School District Indian River
Others
Senior Community No
Tax ID 134-07.00-661.00
Ownership Fee Simple
SqFt Source Estimated
Acceptable Financing Cash, Conventional
Listing Terms Cash, Conventional
Financing Cash,Conventional
Special Listing Condition Standard
Read Less Info
Want to know what your home might be worth? Contact us for a FREE valuation!

Our team is ready to help you sell your home for the highest possible price ASAP

Bought with PAMELA BROWN • Keller Williams Realty
"My job is to find and attract mastery-based agents to the office, protect the culture, and make sure everyone is happy! "
tyronetoneytherealtor@gmail.com
4221 Forbes Blvd, Suite 240, Lanham, MD, 20706, United States






