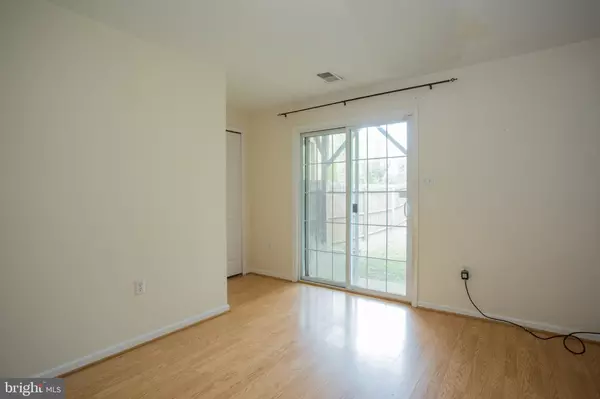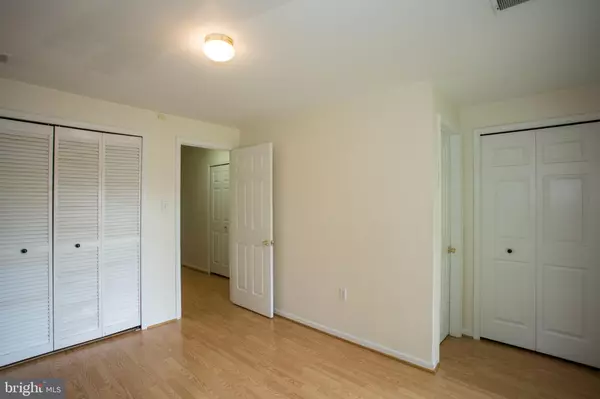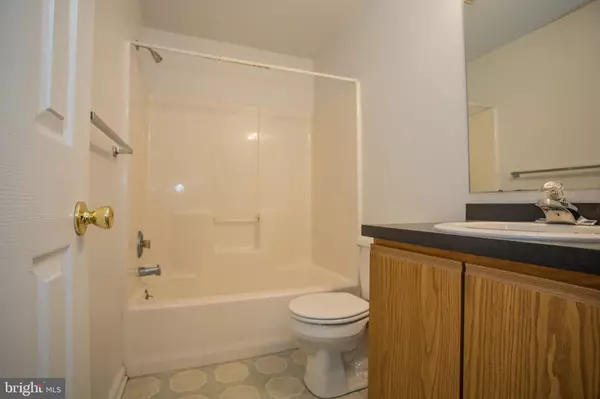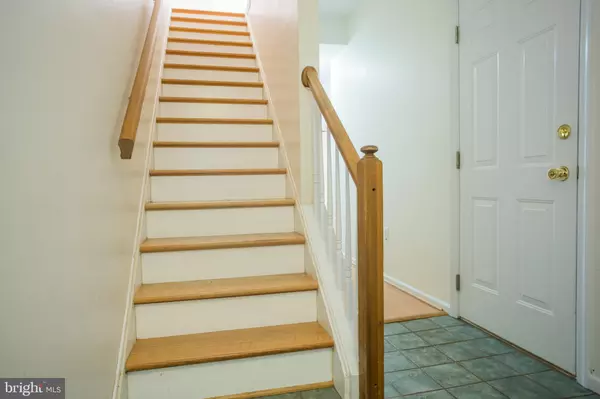$200,000
$189,900
5.3%For more information regarding the value of a property, please contact us for a free consultation.
3 Beds
3 Baths
1,900 SqFt
SOLD DATE : 11/15/2019
Key Details
Sold Price $200,000
Property Type Townhouse
Sub Type End of Row/Townhouse
Listing Status Sold
Purchase Type For Sale
Square Footage 1,900 sqft
Price per Sqft $105
Subdivision Wawaset Towne Court
MLS Listing ID DENC485904
Sold Date 11/15/19
Style Other
Bedrooms 3
Full Baths 2
Half Baths 1
HOA Y/N N
Abv Grd Liv Area 1,900
Originating Board BRIGHT
Year Built 1997
Annual Tax Amount $2,781
Tax Year 2018
Lot Size 3,049 Sqft
Acres 0.07
Lot Dimensions 31.60 x 100.10
Property Description
Welcome to 2411 W 6th street. This 3 bedroom home comes with the refrigerator, washer and dryer included with the home. A 3rd bedroom is located on the bottom floor of this town house, conveniently for someone who is needing main floor living, a full bathroom is also attached to this 3rd bedroom. The Furnace, Air Conditioner and Water Heater were last replaced in 2011. 2411 W 6th street is conveniently located in the City of Wilmington, only 1.2 miles away from Trolley Square or 2.2 Miles away from The Wilmington River Front. This affordable home is ready for a buyer who is ready to give it some TLC and build sweat equity. This home also has a attached garage, measuring at approximately 19 x8 and a deck attached off of the kitchen measuring at an approximate 15 x10 . Sit out on your back deck or in your back yard that is landscaped and surrounded by a 6 privacy fence. Call us today to schedule your appointment for 2411 W 6th Street.
Location
State DE
County New Castle
Area Wilmington (30906)
Zoning 26R-3
Rooms
Other Rooms Living Room, Bedroom 2, Bedroom 3, Kitchen, Bedroom 1, Bathroom 1, Bathroom 3
Main Level Bedrooms 1
Interior
Interior Features Carpet, Ceiling Fan(s), Combination Dining/Living, Soaking Tub
Cooling Central A/C
Fireplaces Number 1
Fireplaces Type Gas/Propane
Equipment Dishwasher, Dryer - Electric, Oven/Range - Electric, Range Hood, Refrigerator, Washer, Water Heater
Furnishings No
Fireplace Y
Appliance Dishwasher, Dryer - Electric, Oven/Range - Electric, Range Hood, Refrigerator, Washer, Water Heater
Heat Source Natural Gas
Laundry Lower Floor
Exterior
Parking Features Garage Door Opener, Inside Access
Garage Spaces 1.0
Water Access N
Accessibility None
Attached Garage 1
Total Parking Spaces 1
Garage Y
Building
Story 3+
Sewer Private Sewer
Water Public
Architectural Style Other
Level or Stories 3+
Additional Building Above Grade, Below Grade
New Construction N
Schools
Elementary Schools Highlands
School District Red Clay Consolidated
Others
Pets Allowed N
Senior Community No
Tax ID 26-019.30-194
Ownership Fee Simple
SqFt Source Assessor
Acceptable Financing Cash, Conventional, FHA, FHA 203(b), FHA 203(k), VA
Horse Property N
Listing Terms Cash, Conventional, FHA, FHA 203(b), FHA 203(k), VA
Financing Cash,Conventional,FHA,FHA 203(b),FHA 203(k),VA
Special Listing Condition Standard
Read Less Info
Want to know what your home might be worth? Contact us for a FREE valuation!

Our team is ready to help you sell your home for the highest possible price ASAP

Bought with David Vetri • 21st Century Real Estate
"My job is to find and attract mastery-based agents to the office, protect the culture, and make sure everyone is happy! "
tyronetoneytherealtor@gmail.com
4221 Forbes Blvd, Suite 240, Lanham, MD, 20706, United States






