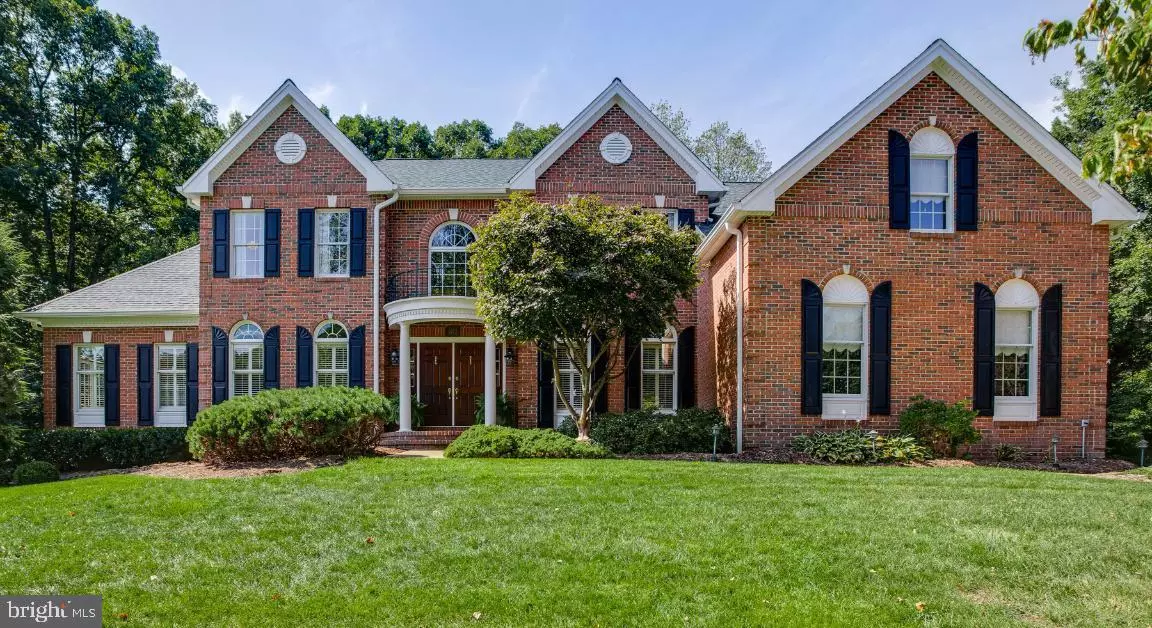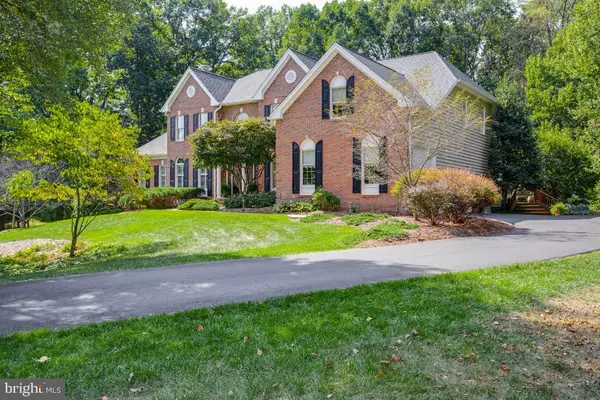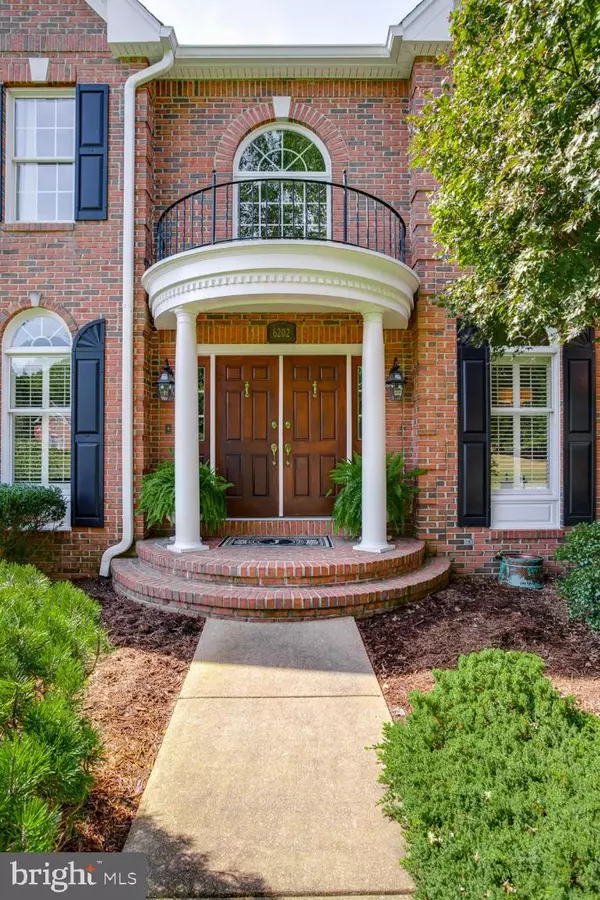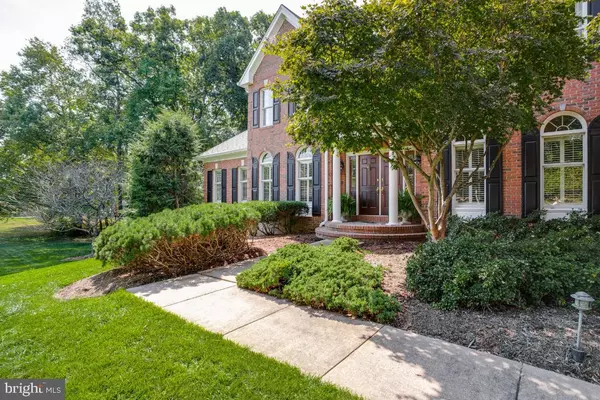$1,060,000
$1,075,000
1.4%For more information regarding the value of a property, please contact us for a free consultation.
4 Beds
5 Baths
6,841 SqFt
SOLD DATE : 11/18/2019
Key Details
Sold Price $1,060,000
Property Type Single Family Home
Sub Type Detached
Listing Status Sold
Purchase Type For Sale
Square Footage 6,841 sqft
Price per Sqft $154
Subdivision Hunt At Fairfax Station
MLS Listing ID VAFX1079716
Sold Date 11/18/19
Style Colonial
Bedrooms 4
Full Baths 4
Half Baths 1
HOA Y/N N
Abv Grd Liv Area 4,561
Originating Board BRIGHT
Year Built 1993
Annual Tax Amount $11,536
Tax Year 2019
Lot Size 1.330 Acres
Acres 1.33
Property Description
Welcome to the "Hunt at Fairfax Station" and 6202 Halley Commons Ct an exclusive Toll Brothers community where Paradise calls and nature is knocking on your door! Rarely do you find the perfect home and neighborhood where you have just the right amount of privacy and land...not too much?... not too little and no pesky HOA to deal with so you can Live your designed lifestyle. Enjoy coming home to your own private oasis on quiet culdesac lot in one of the most popular communities in Northern VA .where 1.33 pristine acres never felt so good. If you are looking for a quality built home and neighborhood, you've come to the right place. Approximately 6,842 sq ft of living on 3 finished levels. All of the heavy lifting and costs have already been incurred by the present owner saving you time and $. Some of the features include updated kitchen, roof with 50 year shingles, exterior wrapped for low to no maintenance, Updated heat and ac, 3 car garage with oversized door perfect for your work vehicle, boat or van or truck. Relax to sound of the Koi pond and water feature with multiple levels . For more information on how to make this home yours call Rich DiGiovanna and the DiGiovanna Realty Group
Location
State VA
County Fairfax
Zoning 110
Rooms
Other Rooms Living Room, Dining Room, Primary Bedroom, Sitting Room, Bedroom 2, Bedroom 3, Bedroom 4, Kitchen, Family Room, Study, Sun/Florida Room, Exercise Room, Recreation Room, Storage Room, Workshop, Bathroom 2, Bathroom 3, Hobby Room, Primary Bathroom
Basement Full, Walkout Stairs, Connecting Stairway, Fully Finished, Heated, Improved, Outside Entrance, Interior Access
Interior
Interior Features Carpet, Breakfast Area, Bar, Crown Moldings, Curved Staircase, Family Room Off Kitchen, Floor Plan - Traditional, Formal/Separate Dining Room, Kitchen - Eat-In, Kitchen - Country, Kitchen - Island, Kitchen - Table Space, Primary Bath(s), Recessed Lighting, Soaking Tub, Upgraded Countertops, Walk-in Closet(s), WhirlPool/HotTub, Wood Floors
Hot Water Natural Gas
Heating Forced Air
Cooling Central A/C
Fireplaces Number 2
Fireplaces Type Fireplace - Glass Doors
Equipment Built-In Microwave, Disposal, Dryer - Front Loading, Cooktop, Exhaust Fan, Icemaker, Oven - Wall, Refrigerator, Stainless Steel Appliances, Washer - Front Loading
Fireplace Y
Appliance Built-In Microwave, Disposal, Dryer - Front Loading, Cooktop, Exhaust Fan, Icemaker, Oven - Wall, Refrigerator, Stainless Steel Appliances, Washer - Front Loading
Heat Source Natural Gas
Laundry Main Floor
Exterior
Exterior Feature Deck(s), Patio(s)
Parking Features Inside Access, Garage - Side Entry, Garage Door Opener, Oversized
Garage Spaces 3.0
Water Access N
View Trees/Woods
Accessibility None
Porch Deck(s), Patio(s)
Attached Garage 3
Total Parking Spaces 3
Garage Y
Building
Lot Description Front Yard, Landscaping, Private, Trees/Wooded
Story 3+
Sewer Public Sewer, Septic = # of BR
Water Public
Architectural Style Colonial
Level or Stories 3+
Additional Building Above Grade, Below Grade
Structure Type 9'+ Ceilings,2 Story Ceilings,Cathedral Ceilings,Vaulted Ceilings
New Construction N
Schools
Elementary Schools Fairview
Middle Schools Robinson Secondary School
High Schools Robinson Secondary School
School District Fairfax County Public Schools
Others
Senior Community No
Tax ID 0773 12 0015
Ownership Fee Simple
SqFt Source Assessor
Special Listing Condition Standard
Read Less Info
Want to know what your home might be worth? Contact us for a FREE valuation!

Our team is ready to help you sell your home for the highest possible price ASAP

Bought with Pam Morgan • RE/MAX Allegiance
"My job is to find and attract mastery-based agents to the office, protect the culture, and make sure everyone is happy! "
tyronetoneytherealtor@gmail.com
4221 Forbes Blvd, Suite 240, Lanham, MD, 20706, United States






