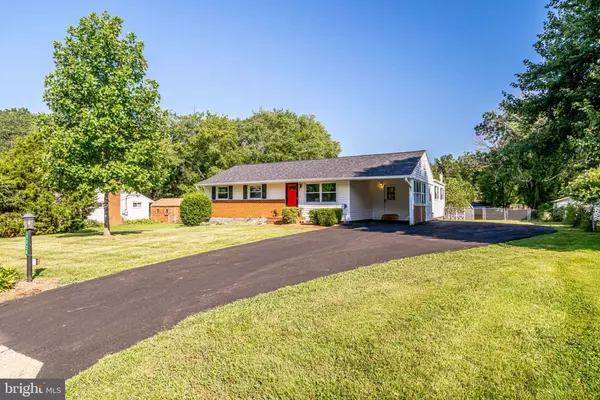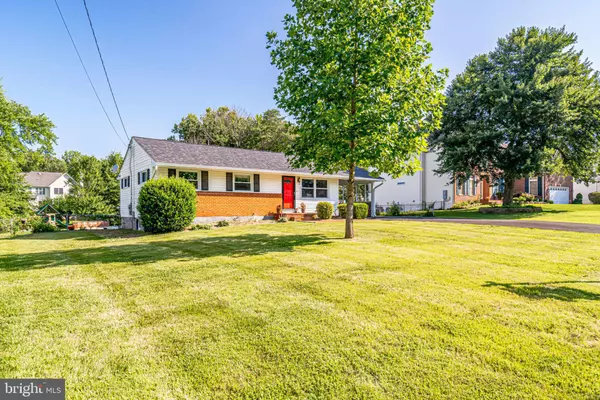$600,000
$625,000
4.0%For more information regarding the value of a property, please contact us for a free consultation.
3 Beds
2 Baths
2,389 SqFt
SOLD DATE : 11/19/2019
Key Details
Sold Price $600,000
Property Type Single Family Home
Sub Type Detached
Listing Status Sold
Purchase Type For Sale
Square Footage 2,389 sqft
Price per Sqft $251
Subdivision Wilburdale
MLS Listing ID VAFX1088788
Sold Date 11/19/19
Style Ranch/Rambler
Bedrooms 3
Full Baths 2
HOA Y/N N
Abv Grd Liv Area 1,830
Originating Board BRIGHT
Year Built 1959
Annual Tax Amount $6,241
Tax Year 2019
Lot Size 0.544 Acres
Acres 0.54
Property Description
What a find! Convenient location with beautiful backyard oasis! This expanded and updated home inside the beltway is situated on a flat lot over 1/2 acre. So Many Updates! The gleaming refinished hardwood floors welcome you throughout the main level. Enjoy cooking? You'll appreciate the double oven and large granite counters including a large island. Start your mornings out right enjoying the serenity of the sunroom looking out over the expansive, private backyard. Step into luxury, the only downside of these custom renovated bathrooms is deciding which one you like more! For those who like extra airflow, each bedroom has an overhead fan, the master also features his/her closets. Need another bedroom? The lower level room as has closet and windows which could be converted to a 4th bedroom (shows as 4th BR on floor plan).That's not all though, it's all freshly painted and move in ready with attention to details visible and hidden. More updates include newer windows throughout, washer and dryer and dishwasher and fridge only a couple years old. Keep the summer heat out with the new HVAC and a new roof, new driveway, new electrical wiring, sewer and water pipes replaced under house and out to street...all mean less home expenses for you! Near shopping, buses and Wilburdale Park around the corner. Welcome Home!
Location
State VA
County Fairfax
Zoning RESIDENTIAL
Rooms
Other Rooms Living Room, Dining Room, Bedroom 2, Bedroom 3, Kitchen, Family Room, Bedroom 1, Sun/Florida Room, Storage Room, Bathroom 1, Full Bath, Additional Bedroom
Basement Connecting Stairway, Partially Finished
Main Level Bedrooms 3
Interior
Interior Features Ceiling Fan(s), Dining Area, Entry Level Bedroom, Family Room Off Kitchen, Floor Plan - Open, Skylight(s), Stall Shower, Wood Floors, Wood Stove, Soaking Tub, Kitchen - Island
Hot Water Natural Gas
Heating Forced Air
Cooling Ceiling Fan(s), Central A/C
Flooring Hardwood, Ceramic Tile
Fireplaces Number 1
Fireplaces Type Wood
Equipment Built-In Microwave, Built-In Range, Dishwasher, Disposal, Dryer, Icemaker, Oven - Double, Refrigerator, Washer, Water Heater
Furnishings No
Fireplace Y
Appliance Built-In Microwave, Built-In Range, Dishwasher, Disposal, Dryer, Icemaker, Oven - Double, Refrigerator, Washer, Water Heater
Heat Source Natural Gas
Laundry Main Floor
Exterior
Exterior Feature Patio(s)
Garage Spaces 1.0
Water Access N
Accessibility Level Entry - Main
Porch Patio(s)
Total Parking Spaces 1
Garage N
Building
Lot Description Level, Open, Rear Yard
Story 2
Sewer Public Sewer
Water Public
Architectural Style Ranch/Rambler
Level or Stories 2
Additional Building Above Grade, Below Grade
New Construction N
Schools
Elementary Schools Braddock
Middle Schools Poe
High Schools Annandale
School District Fairfax County Public Schools
Others
Senior Community No
Tax ID 0713 09 0103
Ownership Fee Simple
SqFt Source Estimated
Special Listing Condition Standard
Read Less Info
Want to know what your home might be worth? Contact us for a FREE valuation!

Our team is ready to help you sell your home for the highest possible price ASAP

Bought with David Kohyar • KW United
"My job is to find and attract mastery-based agents to the office, protect the culture, and make sure everyone is happy! "
tyronetoneytherealtor@gmail.com
4221 Forbes Blvd, Suite 240, Lanham, MD, 20706, United States






