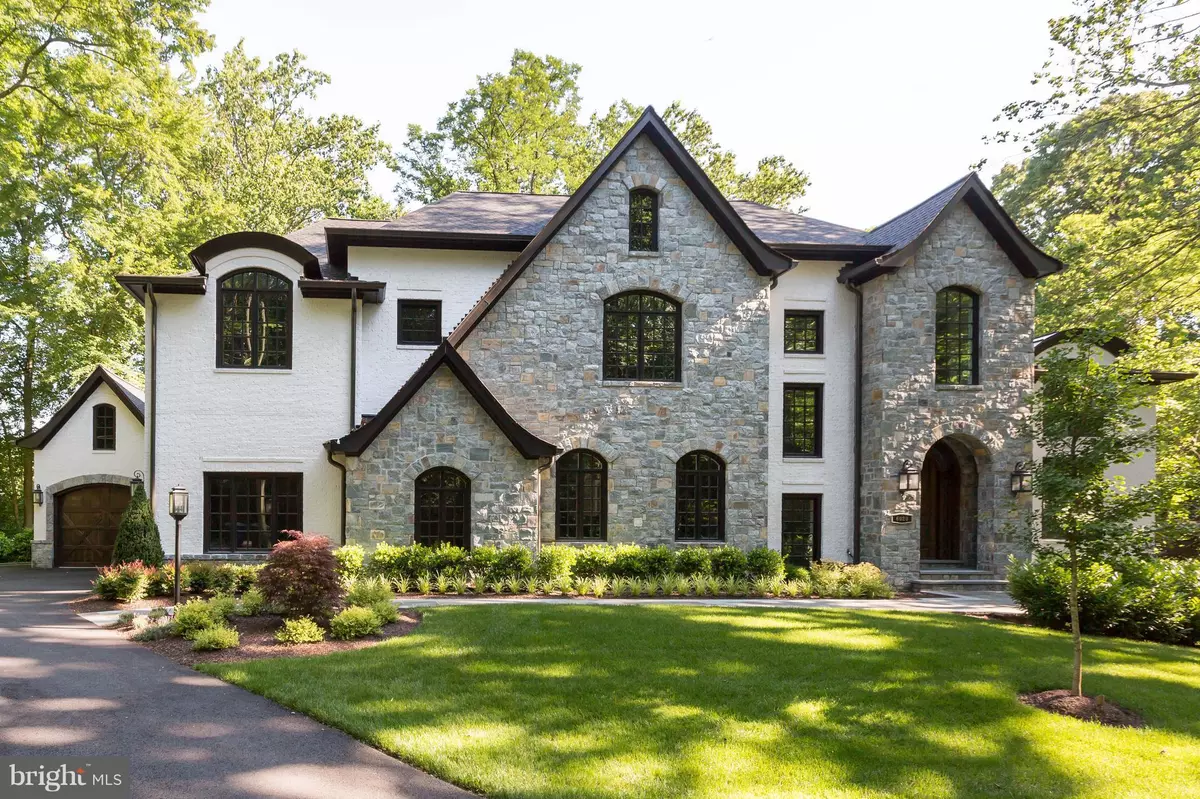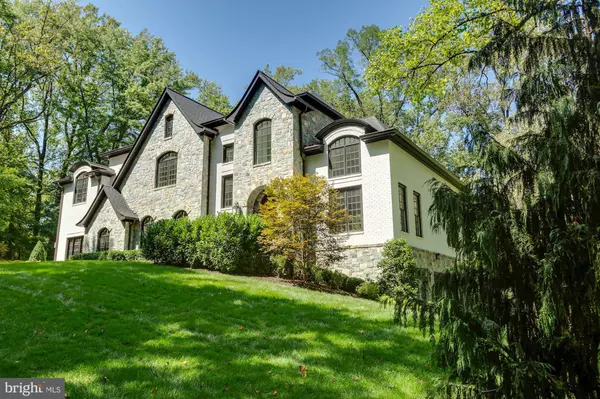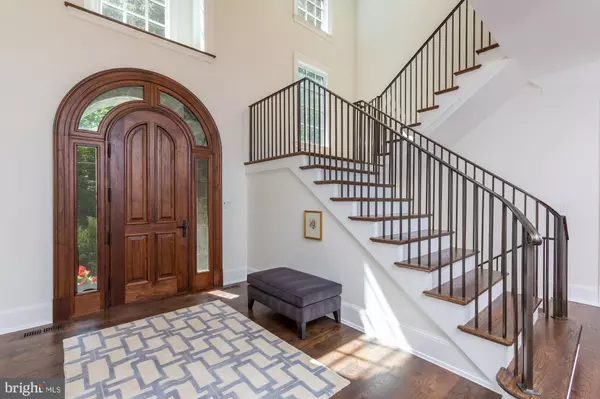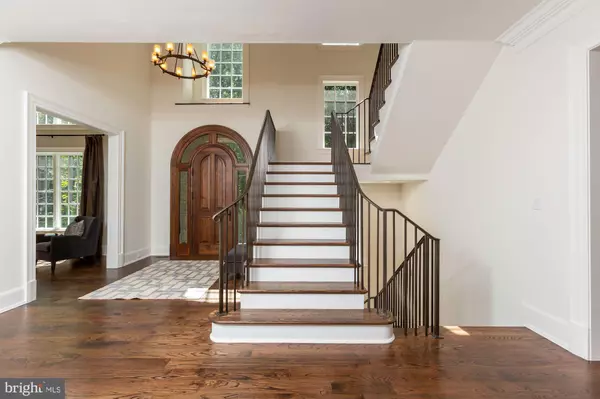$2,495,000
$2,495,000
For more information regarding the value of a property, please contact us for a free consultation.
5 Beds
7 Baths
6,600 SqFt
SOLD DATE : 11/14/2019
Key Details
Sold Price $2,495,000
Property Type Single Family Home
Sub Type Detached
Listing Status Sold
Purchase Type For Sale
Square Footage 6,600 sqft
Price per Sqft $378
Subdivision Chesterbrook
MLS Listing ID VAFX1055476
Sold Date 11/14/19
Style French
Bedrooms 5
Full Baths 5
Half Baths 2
HOA Y/N N
Abv Grd Liv Area 4,531
Originating Board BRIGHT
Year Built 2015
Annual Tax Amount $25,354
Tax Year 2019
Lot Size 0.499 Acres
Acres 0.5
Property Description
-**$100,000 Price Reduction**Amazing custom built house by SunLine Homes on 1/2 acre. All brick, 5 bedrooms 5 baths, 2 half baths; Superior amenities and features include Burano Mahogany door, highest grade cabinetry and finishes; Main and Upper Levels with 5" plank oak hardwood floors; Chef's dream kitchen with Soapstone and Walnut counters; Extra large doorways and arches in every room; Full stack chimney that's both full mason and electric; All Upper Level baths have marble counters and floors. Master with custom walk in closets. Wired for sound and SONOS on Main and Upper Levels, as well as patio; Lower Level entertainment area, bar with 24" Sub Zero refrigerator and cherry counters. Lower Level walks out to rear patio made with structural concrete and square flagstone veneer, built in grill; 3 car garage with 9' all cedar wood garage doors; Custom water filtration system in HVAC room; Generator. Lawn irrigation system. $500 Credit if settlement with Allied Title
Location
State VA
County Fairfax
Zoning 120
Rooms
Other Rooms Living Room, Dining Room, Primary Bedroom, Bedroom 2, Bedroom 3, Bedroom 4, Bedroom 5, Kitchen, Game Room, Family Room, Library, Foyer, Breakfast Room, Exercise Room, Laundry, Mud Room, Other
Basement Outside Entrance, Rear Entrance, Fully Finished, Heated, Daylight, Full, Walkout Level, Windows
Interior
Interior Features Attic, Breakfast Area, Butlers Pantry, Family Room Off Kitchen, Kitchen - Gourmet, Kitchen - Island, Kitchen - Table Space, Dining Area, Kitchen - Eat-In, Built-Ins, Chair Railings, Upgraded Countertops, Crown Moldings, Primary Bath(s), Wainscotting, Wet/Dry Bar, Wood Floors, Recessed Lighting, Floor Plan - Open
Hot Water Natural Gas
Heating Forced Air
Cooling Zoned
Fireplaces Number 2
Fireplaces Type Mantel(s)
Equipment Washer/Dryer Hookups Only, Dishwasher, Disposal, Icemaker, Oven/Range - Gas, Range Hood, Refrigerator, Washer, Humidifier, Dryer, Microwave
Fireplace Y
Window Features Insulated
Appliance Washer/Dryer Hookups Only, Dishwasher, Disposal, Icemaker, Oven/Range - Gas, Range Hood, Refrigerator, Washer, Humidifier, Dryer, Microwave
Heat Source Natural Gas
Exterior
Exterior Feature Patio(s)
Parking Features Garage - Side Entry, Garage - Front Entry, Garage Door Opener
Garage Spaces 3.0
Water Access N
View Garden/Lawn, Trees/Woods
Accessibility 32\"+ wide Doors
Porch Patio(s)
Attached Garage 3
Total Parking Spaces 3
Garage Y
Building
Lot Description Backs to Trees, Landscaping, Premium, Partly Wooded, Trees/Wooded
Story 3+
Sewer Public Sewer
Water Public
Architectural Style French
Level or Stories 3+
Additional Building Above Grade, Below Grade
Structure Type 2 Story Ceilings,9'+ Ceilings,High
New Construction N
Schools
Elementary Schools Chesterbrook
Middle Schools Longfellow
High Schools Mclean
School District Fairfax County Public Schools
Others
Senior Community No
Tax ID 31-4-1- -6A
Ownership Fee Simple
SqFt Source Assessor
Security Features Security System
Special Listing Condition Standard
Read Less Info
Want to know what your home might be worth? Contact us for a FREE valuation!

Our team is ready to help you sell your home for the highest possible price ASAP

Bought with Mark C. Lowham • TTR Sotheby's International Realty
"My job is to find and attract mastery-based agents to the office, protect the culture, and make sure everyone is happy! "
tyronetoneytherealtor@gmail.com
4221 Forbes Blvd, Suite 240, Lanham, MD, 20706, United States






