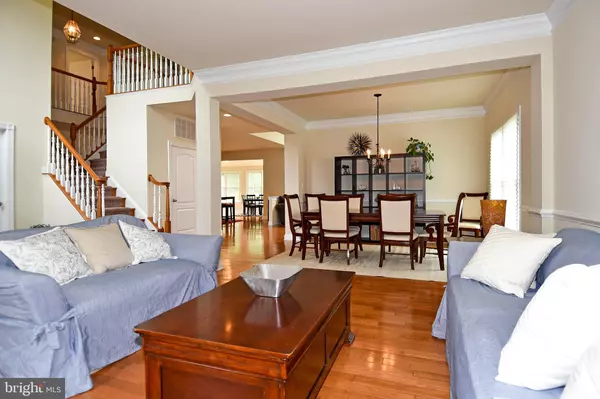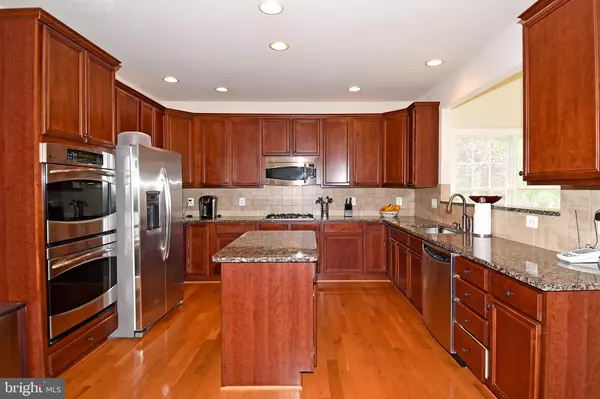$615,000
$619,000
0.6%For more information regarding the value of a property, please contact us for a free consultation.
4 Beds
5 Baths
5,038 SqFt
SOLD DATE : 11/15/2019
Key Details
Sold Price $615,000
Property Type Single Family Home
Sub Type Detached
Listing Status Sold
Purchase Type For Sale
Square Footage 5,038 sqft
Price per Sqft $122
Subdivision None Available
MLS Listing ID VAPW477848
Sold Date 11/15/19
Style Colonial
Bedrooms 4
Full Baths 4
Half Baths 1
HOA Fees $155/mo
HOA Y/N Y
Abv Grd Liv Area 3,450
Originating Board BRIGHT
Year Built 2008
Annual Tax Amount $7,238
Tax Year 2019
Lot Size 0.255 Acres
Acres 0.26
Property Description
With Fall right around the corner and anew price on this gem, who is really ready to say yes to the address for the holiday decorating to begin!!! This beautiful 4BR 4.5BA brick Richmond model home sits on a prime lot, located in the resort-styled, gated community of Dominion Valley Country Club. This home features an open floor plan with kitchen (includes granite countertops, gas cooktop, built-in microwave and double wall oven)looking into the 2 story extended family room featuring a wall of windows and gas fireplace, the extended sunroom (leads out to a large deck that looks out at a tree-lined view), as well as a view into the formal dining space making the whole main floor a great space for family gatherings. Owner s suite with large enough space to create a sitting area that includes a walk-in closet, large owner s bathroom with dual sinks, a separate shower and large soaking garden tub and a separate toilet room. A finished basement with walkout features second family/recreation space, a theater room w/built-in speakers, a fully- finished bathroom, and still space to create a 5th bedroom. Upscale shopping, dining, and schools conveniently located within the community. The community amenities include security and gated access, outdoor pools and indoor pool, exercise room, club house, tennis courts,basketball courts, tot lots, miles and more miles of walking/biking trails and much more, not to mention two Arnold Palmer Signature Golf Courses. Easy and quick access to major commuter routes 15, 29, 50 and I-66 and new commuter bus service.
Location
State VA
County Prince William
Zoning RESIDENTIAL
Rooms
Other Rooms Living Room, Dining Room, Primary Bedroom, Bedroom 2, Bedroom 3, Kitchen, Family Room, Basement, Bedroom 1, Study, Laundry, Loft, Solarium, Bathroom 1, Primary Bathroom, Half Bath
Basement Full, Fully Finished, Rear Entrance, Sump Pump, Walkout Level
Interior
Interior Features Dining Area, Family Room Off Kitchen, Floor Plan - Open, Kitchen - Island, Kitchen - Table Space, Pantry, Walk-in Closet(s), Wood Floors
Heating Central
Cooling Central A/C
Fireplaces Number 1
Fireplaces Type Gas/Propane
Equipment Built-In Microwave, Cooktop, Dishwasher, Disposal, Icemaker, Oven - Double, Stainless Steel Appliances, Washer/Dryer Hookups Only, Water Heater
Fireplace Y
Appliance Built-In Microwave, Cooktop, Dishwasher, Disposal, Icemaker, Oven - Double, Stainless Steel Appliances, Washer/Dryer Hookups Only, Water Heater
Heat Source Natural Gas
Laundry Main Floor
Exterior
Garage Garage - Front Entry, Garage Door Opener
Garage Spaces 2.0
Amenities Available Club House, Common Grounds, Gated Community, Golf Course, Golf Club, Gift Shop, Golf Course Membership Available, Jog/Walk Path, Meeting Room, Pool - Outdoor, Tennis Courts, Tot Lots/Playground, Exercise Room, Game Room
Waterfront N
Water Access N
View Trees/Woods
Accessibility None
Parking Type Attached Garage
Attached Garage 2
Total Parking Spaces 2
Garage Y
Building
Lot Description Backs to Trees, Landscaping, Rear Yard, Trees/Wooded
Story 3+
Sewer Public Sewer
Water Public
Architectural Style Colonial
Level or Stories 3+
Additional Building Above Grade, Below Grade
New Construction N
Schools
Elementary Schools Alvey
Middle Schools Ronald Wilson Regan
High Schools Battlefield
School District Prince William County Public Schools
Others
HOA Fee Include Common Area Maintenance,Management,Pool(s),Snow Removal
Senior Community No
Tax ID 7298-29-5221
Ownership Fee Simple
SqFt Source Assessor
Security Features Security Gate,Smoke Detector
Acceptable Financing Conventional, FHA, Cash, VA
Listing Terms Conventional, FHA, Cash, VA
Financing Conventional,FHA,Cash,VA
Special Listing Condition Standard
Read Less Info
Want to know what your home might be worth? Contact us for a FREE valuation!

Our team is ready to help you sell your home for the highest possible price ASAP

Bought with Lilia A DeWald • Weichert, REALTORS

"My job is to find and attract mastery-based agents to the office, protect the culture, and make sure everyone is happy! "
tyronetoneytherealtor@gmail.com
4221 Forbes Blvd, Suite 240, Lanham, MD, 20706, United States






