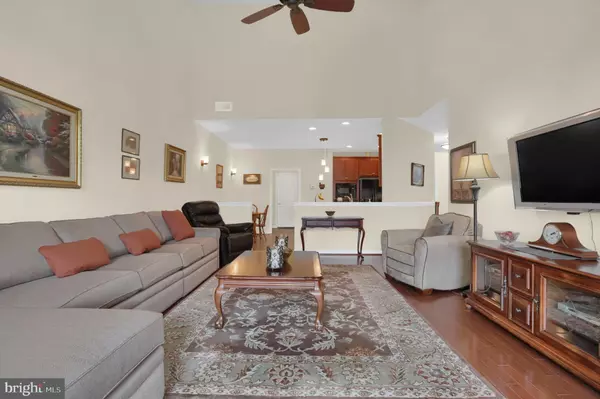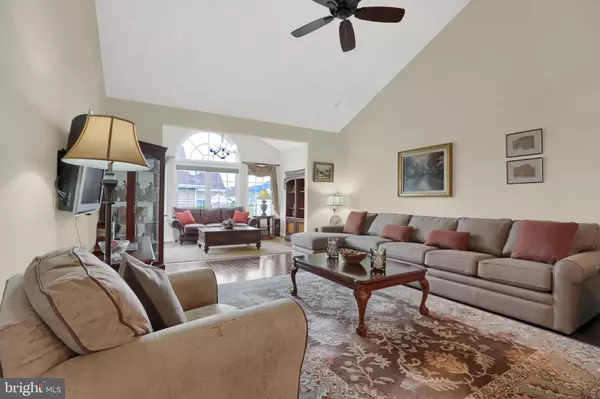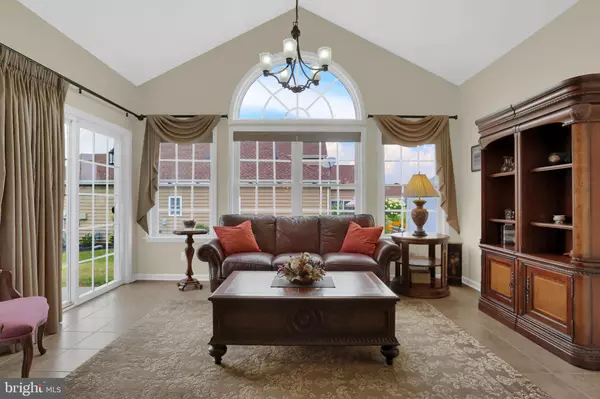$325,000
$325,000
For more information regarding the value of a property, please contact us for a free consultation.
2 Beds
2 Baths
1,866 SqFt
SOLD DATE : 11/19/2019
Key Details
Sold Price $325,000
Property Type Condo
Sub Type Condo/Co-op
Listing Status Sold
Purchase Type For Sale
Square Footage 1,866 sqft
Price per Sqft $174
Subdivision Traditions Of America
MLS Listing ID PACB115922
Sold Date 11/19/19
Style Ranch/Rambler
Bedrooms 2
Full Baths 2
Condo Fees $251/mo
HOA Y/N N
Abv Grd Liv Area 1,866
Originating Board BRIGHT
Year Built 2013
Annual Tax Amount $3,815
Tax Year 2020
Property Description
Beautifully Maintained End Unit Ranch Home Situated On A Premium Corner Lot Delivers Single Level, Maintenance Free 55+ Living At It's Finest. Bright & Welcoming With A Vaulted Foyer, Palladium Window & Open Sight Lines, This Hamilton Floor Plan Showcases Numerous Upgrades Including Gleaming Hardwood Floors, A Gourmet Eat-In Kitchen With Upgraded Cabinets, Granite Counters & Island, Gas Range With Hood, Wall Oven, Double Sink, Tile Backsplash, Recessed Lighting & Ceramic Floors. Separate Dining Room For Entertaining. Generous Living Room Features Vaulted Ceiling Leads Way To Open & Airy SunRoom With Tile Floor & Patio Access. Master Suite Has Tray Ceiling, Double Walk-in Closets & Master Bath With Tile Floor, Jetted Tub, Dual Sinks & Cabidor. Second Bedroom With Full Bathroom Offers Tile Floor, Custom Tile Walk-in Shower, Transom Window & Double Solid Surface Sinks. Oversize 2 Car Garage W Opener/Remotes Has 10 x 19 Walk-up Storage Room Above. Active Radon Mitigation System. Patio Area Is Equipped With Gas Line For Grill. Association Takes Care Of Exterior Maintenance, Lawn Care & Snow Removal. Traditions Of America Community Amenities Include Clubhouse, Walking Trails, Outdoor Pool, Indoor Lap Pool, Sauna, Library, Tennis, Bocce, Putting green & Much More! No Matter How You Look At It...THIS IS HOME!
Location
State PA
County Cumberland
Area Silver Spring Twp (14438)
Zoning RESIDENTIAL
Rooms
Other Rooms Living Room, Dining Room, Primary Bedroom, Bedroom 2, Kitchen, Sun/Florida Room, Laundry, Storage Room, Primary Bathroom, Full Bath
Main Level Bedrooms 2
Interior
Interior Features Built-Ins, Carpet, Crown Moldings, Dining Area, Entry Level Bedroom, Flat, Floor Plan - Open, Kitchen - Eat-In, Kitchen - Gourmet, Kitchen - Table Space, Primary Bath(s), Recessed Lighting, Stall Shower, Upgraded Countertops, Window Treatments, Wood Floors
Hot Water Electric
Heating Forced Air
Cooling Central A/C
Flooring Ceramic Tile, Hardwood
Equipment Oven - Wall, Range Hood, Refrigerator, Stainless Steel Appliances, Water Heater, Built-In Microwave, Cooktop, Dishwasher, Disposal
Fireplace N
Window Features Double Pane,Insulated,Palladian,Screens
Appliance Oven - Wall, Range Hood, Refrigerator, Stainless Steel Appliances, Water Heater, Built-In Microwave, Cooktop, Dishwasher, Disposal
Heat Source Natural Gas
Laundry Main Floor
Exterior
Exterior Feature Patio(s)
Garage Additional Storage Area, Garage - Front Entry, Oversized
Garage Spaces 4.0
Amenities Available Club House, Common Grounds, Concierge, Exercise Room, Dining Rooms, Elevator, Fitness Center, Game Room, Jog/Walk Path, Library, Meeting Room, Party Room, Pool - Indoor, Pool - Outdoor, Retirement Community, Sauna, Swimming Pool, Tennis Courts
Waterfront N
Water Access N
Roof Type Shingle
Street Surface Paved
Accessibility None
Porch Patio(s)
Road Frontage Private
Parking Type Driveway, Attached Garage
Attached Garage 2
Total Parking Spaces 4
Garage Y
Building
Lot Description Landscaping, Level, Front Yard, SideYard(s)
Story 1
Foundation Active Radon Mitigation, Slab
Sewer Public Sewer
Water Public
Architectural Style Ranch/Rambler
Level or Stories 1
Additional Building Above Grade, Below Grade
Structure Type 9'+ Ceilings,Dry Wall,Vaulted Ceilings
New Construction N
Schools
School District Cumberland Valley
Others
HOA Fee Include Lawn Maintenance,Snow Removal,Trash,Common Area Maintenance,Health Club,Insurance,Lawn Care Front,Lawn Care Side,Lawn Care Rear,Management,Pool(s),Recreation Facility,Road Maintenance,Sauna
Senior Community Yes
Age Restriction 55
Tax ID 38-23-0571-001-U191
Ownership Condominium
Acceptable Financing Cash, Conventional, FHA
Listing Terms Cash, Conventional, FHA
Financing Cash,Conventional,FHA
Special Listing Condition Standard
Read Less Info
Want to know what your home might be worth? Contact us for a FREE valuation!

Our team is ready to help you sell your home for the highest possible price ASAP

Bought with DAVID HEFFRON • Coldwell Banker Realty

"My job is to find and attract mastery-based agents to the office, protect the culture, and make sure everyone is happy! "
tyronetoneytherealtor@gmail.com
4221 Forbes Blvd, Suite 240, Lanham, MD, 20706, United States






