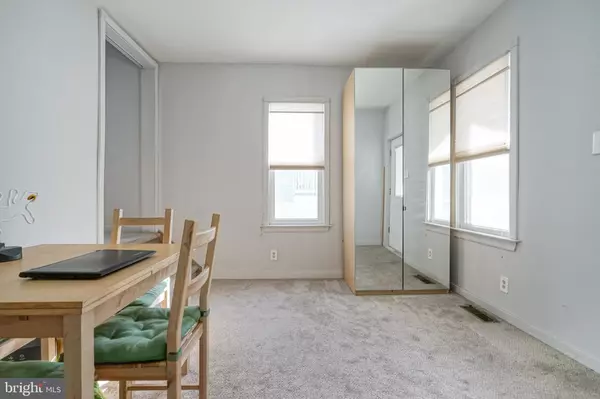$160,000
$169,900
5.8%For more information regarding the value of a property, please contact us for a free consultation.
3 Beds
2 Baths
1,448 SqFt
SOLD DATE : 11/21/2019
Key Details
Sold Price $160,000
Property Type Single Family Home
Sub Type Detached
Listing Status Sold
Purchase Type For Sale
Square Footage 1,448 sqft
Price per Sqft $110
Subdivision None Available
MLS Listing ID NJGL230852
Sold Date 11/21/19
Style Colonial
Bedrooms 3
Full Baths 2
HOA Y/N N
Abv Grd Liv Area 1,448
Originating Board BRIGHT
Year Built 1930
Annual Tax Amount $6,989
Tax Year 2018
Lot Size 0.258 Acres
Acres 0.26
Lot Dimensions 50.00 x 225.00
Property Description
Do not pass this one up! Fully updated older 2 story home consists of 3 bedrooms, 2 full bathes, Newer kitchen, full finished basement 2 car garage, trex deck, fenced yard and a big front porch located on quiet street. Step through the front door into a 11 x 8 foyer that leads to into a large living room with a brick wood burning fireplace. You can then follow through to the over sized dining room. From there you enter the kitchen that leads to a full bath and outside to the large trex deck that overlooks large fenced backyard that's great for summer bar-b-que's . Plenty of space for a fire pit! There is a double stairway access from the kitchen and foyer that takes you upstairs to 3 very spacious nice size bedrooms. There has been new insulation installed in the attic recently. Still need more space? There is a full finished basement that has 2 more rooms and a laundry room. It is wired for FIO's has plank wood flooring and recess lighting. Don't forget the 2 car detached garage with electric. Ideal for the tradesmen. This home freshly painted, newer double hung tilt in windows, new carpet through out(there is hardwood flooring under carpet), bathrooms have been upgraded. The one bathroom was done by rebath. The wall oven and dishwasher have just been replaced. Within walking distance to bus stop.
Location
State NJ
County Gloucester
Area Woodbury Heights Boro (20823)
Zoning RESIDENTIAL
Rooms
Other Rooms Living Room, Dining Room, Primary Bedroom, Bedroom 2, Bedroom 3, Kitchen, Family Room, Foyer, Laundry, Office
Basement Full, Fully Finished
Interior
Interior Features Attic, Carpet, Ceiling Fan(s), Stall Shower, Recessed Lighting
Hot Water Natural Gas
Heating Forced Air
Cooling Central A/C
Flooring Carpet, Vinyl, Wood
Fireplaces Number 1
Fireplaces Type Brick
Equipment Dishwasher, Microwave, Oven - Self Cleaning, Oven - Wall, Oven/Range - Gas, Refrigerator
Fireplace Y
Appliance Dishwasher, Microwave, Oven - Self Cleaning, Oven - Wall, Oven/Range - Gas, Refrigerator
Heat Source Natural Gas
Laundry Basement
Exterior
Exterior Feature Deck(s), Porch(es)
Parking Features Garage - Front Entry
Garage Spaces 5.0
Fence Fully, Rear
Utilities Available Cable TV
Water Access N
Roof Type Pitched,Shingle
Street Surface Black Top
Accessibility None
Porch Deck(s), Porch(es)
Total Parking Spaces 5
Garage Y
Building
Lot Description Cleared, Front Yard, Level, Rear Yard, SideYard(s)
Story 2
Foundation Concrete Perimeter
Sewer Public Sewer
Water Public
Architectural Style Colonial
Level or Stories 2
Additional Building Above Grade, Below Grade
New Construction N
Schools
Elementary Schools Woodbury Heights E.S.
Middle Schools Gateway Regional M.S.
High Schools Gateway Regional H.S.
School District Gateway Regional Schools
Others
Senior Community No
Tax ID 23-00094-00010
Ownership Fee Simple
SqFt Source Assessor
Acceptable Financing Cash, Conventional, FHA, VA
Horse Property N
Listing Terms Cash, Conventional, FHA, VA
Financing Cash,Conventional,FHA,VA
Special Listing Condition Standard
Read Less Info
Want to know what your home might be worth? Contact us for a FREE valuation!

Our team is ready to help you sell your home for the highest possible price ASAP

Bought with Andrew T Baus • BHHS Fox & Roach-Washington-Gloucester
"My job is to find and attract mastery-based agents to the office, protect the culture, and make sure everyone is happy! "
tyronetoneytherealtor@gmail.com
4221 Forbes Blvd, Suite 240, Lanham, MD, 20706, United States






