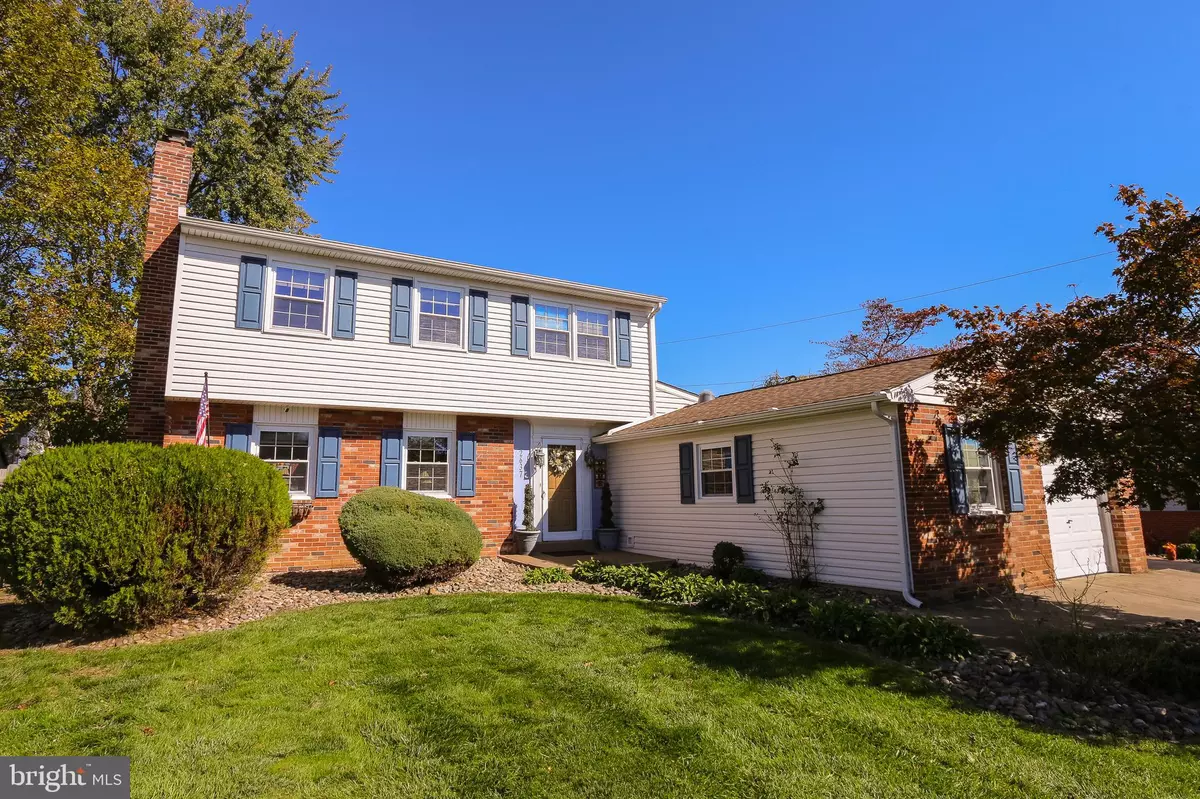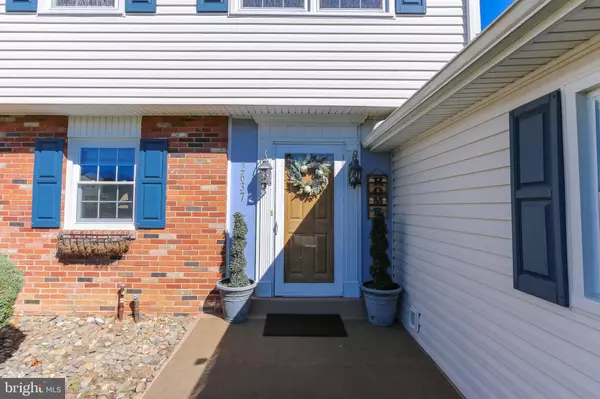$300,000
$299,500
0.2%For more information regarding the value of a property, please contact us for a free consultation.
5 Beds
3 Baths
1,975 SqFt
SOLD DATE : 11/22/2019
Key Details
Sold Price $300,000
Property Type Single Family Home
Sub Type Detached
Listing Status Sold
Purchase Type For Sale
Square Footage 1,975 sqft
Price per Sqft $151
Subdivision Heritage Park
MLS Listing ID DENC489524
Sold Date 11/22/19
Style Colonial
Bedrooms 5
Full Baths 2
Half Baths 1
HOA Y/N N
Abv Grd Liv Area 1,975
Originating Board BRIGHT
Year Built 1963
Annual Tax Amount $2,445
Tax Year 2019
Lot Size 8,276 Sqft
Acres 0.19
Lot Dimensions 70.00 x 120.00
Property Description
Welcome to refreshed and rejuvenated home located within walking distance of Carousel Park and nearby playgrounds. This home features a beautifully remodeled kitchen with granite countertops, 42' cabinets, under cabinet lighting, stainless steel appliances, exquisite backsplash and ceramic tile floor. Cozy up to the spacious living room fireplace or relax in the den. Formal dining room is just off the kitchen and is perfect for hosting meals, or enjoy a cookout in your privacy fenced backyard and entertain on the large wooden deck. Hardwood floors compliment most of the home. Upstairs the master bedroom features two closets and a fully attached bathroom. Three nicely sized bedrooms plus full bath with newer cabinets, sink and hall linen closet complete the upstairs. The basement is tastefully finished and offers lots of extra room. A utility storage area is available to store your extra belongings. Best of both worlds HVAC system that delivers moist, allergy friendly, radiant heat in the winter months along with the cool breeze of central air conditioning in the summer months.Updates include: New Kitchen and sliding glass doors, fresh paint, (2019); new SS kitchen appliances (2016); new central air, chimney repointed capped and cleaned & radon system installed (2018); New siding, insulation added to interior walls, new roof on right side of house, new shutters, new gutters, 2 tubular solar sky lights installed, new outside drain installed, (2011). Lots of generous inclusions compliment home sale.
Location
State DE
County New Castle
Area Elsmere/Newport/Pike Creek (30903)
Zoning NC6.5
Direction Southwest
Rooms
Other Rooms Living Room, Dining Room, Primary Bedroom, Bedroom 2, Bedroom 3, Bedroom 4, Bedroom 5, Kitchen, Family Room, Den
Basement Partial, Partially Finished
Main Level Bedrooms 1
Interior
Interior Features Attic, Ceiling Fan(s), Crown Moldings, Entry Level Bedroom, Kitchen - Eat-In, Primary Bath(s), Walk-in Closet(s)
Hot Water Electric
Heating Baseboard - Hot Water
Cooling Central A/C
Flooring Ceramic Tile, Hardwood
Fireplaces Number 1
Equipment Built-In Microwave, Dishwasher, Disposal, Energy Efficient Appliances, ENERGY STAR Clothes Washer, ENERGY STAR Dishwasher, ENERGY STAR Refrigerator, Oven - Self Cleaning, Oven/Range - Electric, Stainless Steel Appliances
Furnishings Yes
Fireplace Y
Window Features Energy Efficient
Appliance Built-In Microwave, Dishwasher, Disposal, Energy Efficient Appliances, ENERGY STAR Clothes Washer, ENERGY STAR Dishwasher, ENERGY STAR Refrigerator, Oven - Self Cleaning, Oven/Range - Electric, Stainless Steel Appliances
Heat Source Oil
Laundry Basement
Exterior
Exterior Feature Deck(s)
Parking Features Additional Storage Area, Garage - Front Entry, Inside Access
Garage Spaces 1.0
Fence Fully, Privacy, Rear, Wood
Utilities Available Cable TV
Water Access N
View Garden/Lawn
Roof Type Asphalt,Architectural Shingle
Street Surface Black Top
Accessibility None
Porch Deck(s)
Road Frontage City/County
Attached Garage 1
Total Parking Spaces 1
Garage Y
Building
Lot Description Front Yard, Landscaping, Private, Premium, Rear Yard, SideYard(s)
Story 2
Sewer Public Sewer
Water Public
Architectural Style Colonial
Level or Stories 2
Additional Building Above Grade, Below Grade
Structure Type Dry Wall
New Construction N
Schools
Elementary Schools Heritage
Middle Schools Skyline
High Schools John Dickinson
School District Red Clay Consolidated
Others
Senior Community No
Tax ID 08-043.40-258
Ownership Fee Simple
SqFt Source Assessor
Security Features Security System
Acceptable Financing FHA, Conventional, VA
Listing Terms FHA, Conventional, VA
Financing FHA,Conventional,VA
Special Listing Condition Standard
Read Less Info
Want to know what your home might be worth? Contact us for a FREE valuation!

Our team is ready to help you sell your home for the highest possible price ASAP

Bought with Richard DiPrimio • Keller Williams Real Estate - West Chester
"My job is to find and attract mastery-based agents to the office, protect the culture, and make sure everyone is happy! "
tyronetoneytherealtor@gmail.com
4221 Forbes Blvd, Suite 240, Lanham, MD, 20706, United States






