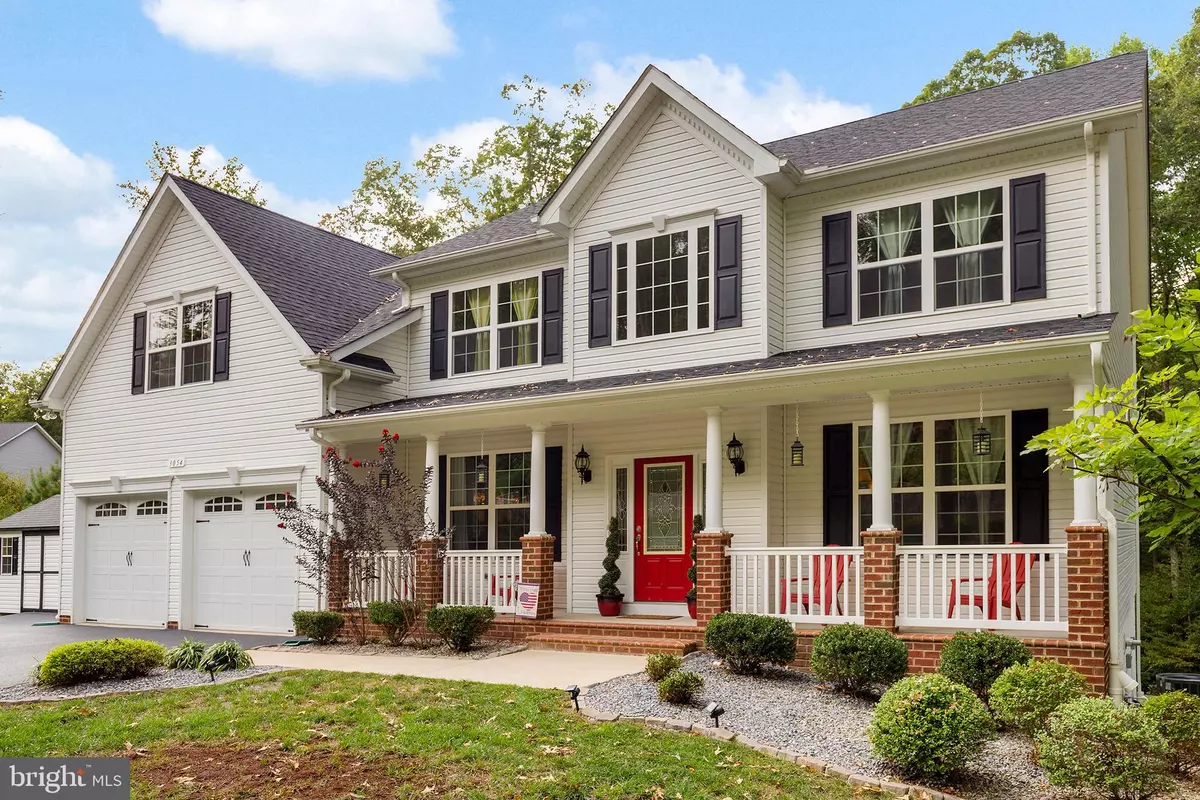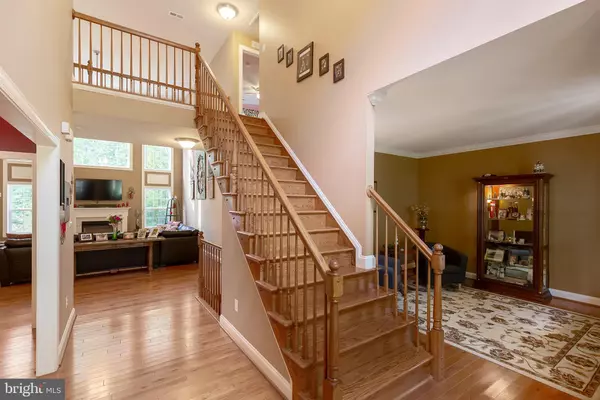$620,000
$620,000
For more information regarding the value of a property, please contact us for a free consultation.
5 Beds
4 Baths
4,729 SqFt
SOLD DATE : 11/22/2019
Key Details
Sold Price $620,000
Property Type Single Family Home
Sub Type Detached
Listing Status Sold
Purchase Type For Sale
Square Footage 4,729 sqft
Price per Sqft $131
Subdivision Farms At Hunting Creek
MLS Listing ID MDCA172264
Sold Date 11/22/19
Style Colonial
Bedrooms 5
Full Baths 3
Half Baths 1
HOA Fees $33/ann
HOA Y/N Y
Abv Grd Liv Area 3,332
Originating Board BRIGHT
Year Built 2014
Annual Tax Amount $5,463
Tax Year 2018
Lot Size 1.000 Acres
Acres 1.0
Property Description
Have you always wanted a cozy home with a red front door? Come see this popular Hampton Model in the sought after Farms at Hunting Creek Neighborhood. Located in Huntingtown, it is less than a 1 hour commute to DC, Annapolis, Andrews AFB, & Patuxent NAS. This home boasts FIVE bedrooms, 3.5 baths & over 4700 square feet! The sunlit 2 story family room opens into a chefs dream kitchen with walk in pantry, oversized island, granite countertops, tile backsplash, double oven & gas cooktop. Most of the house has beautiful hardwood floors, including stairs & upstairs hall. The master suite has cathedral ceiling, & beautiful bathroom with large tiled shower. There are 3 more large bedrooms on the upper level along with a huge laundry room. The basement is fully finished with the 5th bedroom & full bath. The home is on private drive with only 2 other homes offering loads of privacy. The owners have added some other upgrades - whole house water filter, extending the driveway parking area, & adding a shed. You don't want to miss this one!
Location
State MD
County Calvert
Zoning RUR
Rooms
Basement Fully Finished
Interior
Interior Features Crown Moldings, Dining Area, Family Room Off Kitchen, Floor Plan - Open, Formal/Separate Dining Room, Kitchen - Eat-In, Kitchen - Island, Pantry, Upgraded Countertops, Walk-in Closet(s), Wood Floors
Hot Water Propane
Heating Heat Pump - Gas BackUp
Cooling Central A/C, Zoned
Flooring Carpet, Ceramic Tile, Hardwood
Fireplaces Number 1
Fireplaces Type Gas/Propane
Equipment Built-In Microwave, Cooktop, Dishwasher, Dryer, Oven - Double, Stainless Steel Appliances, Washer, Water Conditioner - Owned, Water Heater - Tankless
Furnishings No
Fireplace Y
Window Features Double Hung
Appliance Built-In Microwave, Cooktop, Dishwasher, Dryer, Oven - Double, Stainless Steel Appliances, Washer, Water Conditioner - Owned, Water Heater - Tankless
Heat Source Electric, Propane - Leased
Laundry Upper Floor
Exterior
Exterior Feature Deck(s)
Garage Garage - Front Entry
Garage Spaces 8.0
Amenities Available Tot Lots/Playground, Basketball Courts, Soccer Field, Lake
Waterfront N
Water Access N
Roof Type Composite
Accessibility None
Porch Deck(s)
Road Frontage Private
Parking Type Attached Garage
Attached Garage 2
Total Parking Spaces 8
Garage Y
Building
Lot Description Backs to Trees, Landscaping, Private
Story 3+
Sewer Community Septic Tank, Private Septic Tank
Water Well
Architectural Style Colonial
Level or Stories 3+
Additional Building Above Grade, Below Grade
Structure Type 9'+ Ceilings
New Construction N
Schools
Elementary Schools Calvert
Middle Schools Plum Point
High Schools Huntingtown
School District Calvert County Public Schools
Others
Pets Allowed Y
HOA Fee Include Common Area Maintenance
Senior Community No
Tax ID 0502146657
Ownership Fee Simple
SqFt Source Estimated
Acceptable Financing Cash, Conventional, FHA, USDA, VA
Horse Property N
Listing Terms Cash, Conventional, FHA, USDA, VA
Financing Cash,Conventional,FHA,USDA,VA
Special Listing Condition Standard, Third Party Approval
Pets Description No Pet Restrictions
Read Less Info
Want to know what your home might be worth? Contact us for a FREE valuation!

Our team is ready to help you sell your home for the highest possible price ASAP

Bought with Thomas Herritt • Home Towne Real Estate

"My job is to find and attract mastery-based agents to the office, protect the culture, and make sure everyone is happy! "
tyronetoneytherealtor@gmail.com
4221 Forbes Blvd, Suite 240, Lanham, MD, 20706, United States






