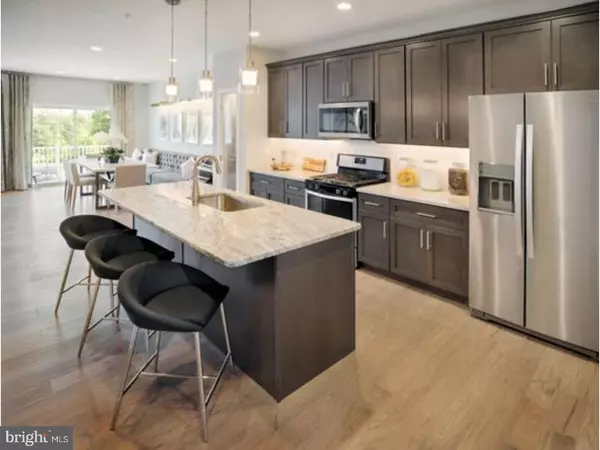$494,570
$499,995
1.1%For more information regarding the value of a property, please contact us for a free consultation.
3 Beds
3 Baths
2,082 SqFt
SOLD DATE : 11/22/2019
Key Details
Sold Price $494,570
Property Type Townhouse
Sub Type Interior Row/Townhouse
Listing Status Sold
Purchase Type For Sale
Square Footage 2,082 sqft
Price per Sqft $237
Subdivision Monroe Place
MLS Listing ID NJMX122128
Sold Date 11/22/19
Style Carriage House,Contemporary
Bedrooms 3
Full Baths 2
Half Baths 1
HOA Fees $249/mo
HOA Y/N Y
Abv Grd Liv Area 2,082
Originating Board BRIGHT
Year Built 2019
Annual Tax Amount $12,000
Tax Year 2018
Lot Size 2440.000 Acres
Acres 3384.0
Lot Dimensions 36X94
Property Description
Quick Delivery Corbett Home with all designer finishes selected and available Fall 2019! Contemporary style and appointments. The Corbett's welcoming foyer opens to the casual dining and expanded great room with gas fireplace beyond. Overlooking the great room, the well-designed kitchen features granite counters, stainless appliances, a large center island, plenty of counter and cabinet space, and a walk-in pantry. The beautiful, bright master bedroom is complete with cathedral ceiling, dual walk-in closets and deluxe master bath with dual-sink vanity, and a luxe shower with a seat. The generous secondary bedrooms are located off the spacious bonus room and share a full hall bath. Additional highlights include a thoughtful first-floor powder room, and a centrally located second-floor laundry with washer, dryer, and utility sink included.
Location
State NJ
County Middlesex
Area Monroe Twp (21212)
Zoning R
Direction West
Rooms
Other Rooms Living Room, Dining Room, Primary Bedroom, Bedroom 2, Kitchen, Bedroom 1, Other, Attic
Basement Full, Unfinished, Rough Bath Plumb
Interior
Interior Features Primary Bath(s), Kitchen - Island, Kitchen - Eat-In, Carpet, Dining Area, Floor Plan - Open, Pantry, Recessed Lighting, Sprinkler System, Stall Shower, Upgraded Countertops, Walk-in Closet(s), Wood Floors, Family Room Off Kitchen, Tub Shower, Window Treatments
Hot Water Natural Gas
Heating Forced Air
Cooling Central A/C
Flooring Wood, Fully Carpeted, Tile/Brick
Equipment Disposal, Built-In Microwave, Dishwasher, Dryer - Gas, Stainless Steel Appliances, Washer, Cooktop, Exhaust Fan, Oven - Wall
Fireplace N
Window Features Screens
Appliance Disposal, Built-In Microwave, Dishwasher, Dryer - Gas, Stainless Steel Appliances, Washer, Cooktop, Exhaust Fan, Oven - Wall
Heat Source Natural Gas
Laundry Upper Floor
Exterior
Exterior Feature Porch(es)
Garage Garage - Front Entry, Garage Door Opener
Garage Spaces 4.0
Fence Other
Utilities Available Cable TV, Fiber Optics Available, Cable TV Available, Natural Gas Available, Phone Available, Under Ground, Sewer Available, Water Available, Electric Available
Waterfront N
Water Access N
Roof Type Shingle
Accessibility None
Porch Porch(es)
Parking Type Driveway, Other, Attached Garage
Attached Garage 2
Total Parking Spaces 4
Garage Y
Building
Story 2
Foundation Concrete Perimeter
Sewer Public Sewer
Water Public
Architectural Style Carriage House, Contemporary
Level or Stories 2
Additional Building Above Grade
Structure Type 9'+ Ceilings,Cathedral Ceilings
New Construction Y
Schools
Elementary Schools Oak Tree
Middle Schools Monroe
High Schools Monroe Township
School District Monroe Township
Others
Pets Allowed Y
HOA Fee Include Common Area Maintenance,Ext Bldg Maint,Lawn Maintenance,Snow Removal,Trash
Senior Community No
Tax ID 12-00001 14-00013 2
Ownership Fee Simple
SqFt Source Estimated
Security Features Security System
Acceptable Financing Conventional, Cash
Listing Terms Conventional, Cash
Financing Conventional,Cash
Special Listing Condition Standard
Pets Description Number Limit
Read Less Info
Want to know what your home might be worth? Contact us for a FREE valuation!

Our team is ready to help you sell your home for the highest possible price ASAP

Bought with Non Member • Non Subscribing Office

"My job is to find and attract mastery-based agents to the office, protect the culture, and make sure everyone is happy! "
tyronetoneytherealtor@gmail.com
4221 Forbes Blvd, Suite 240, Lanham, MD, 20706, United States





