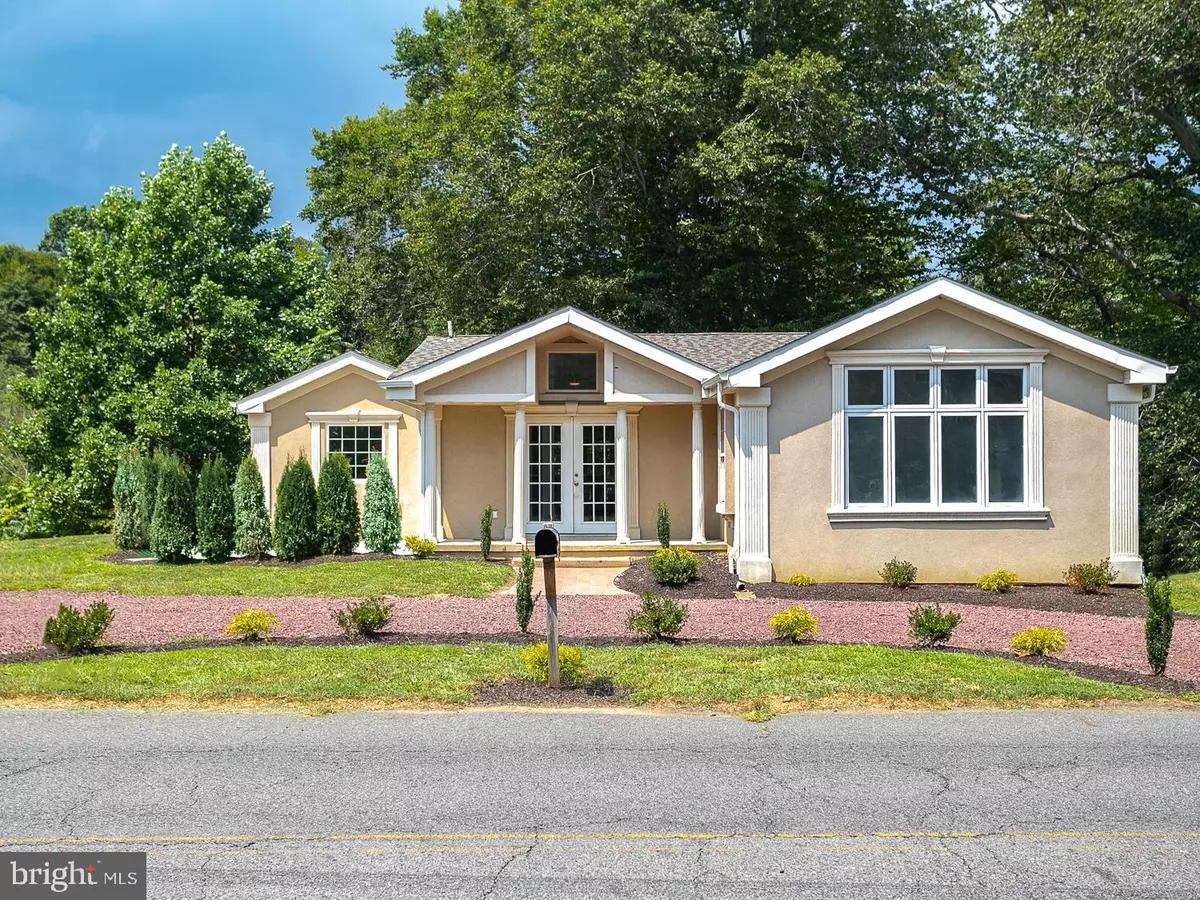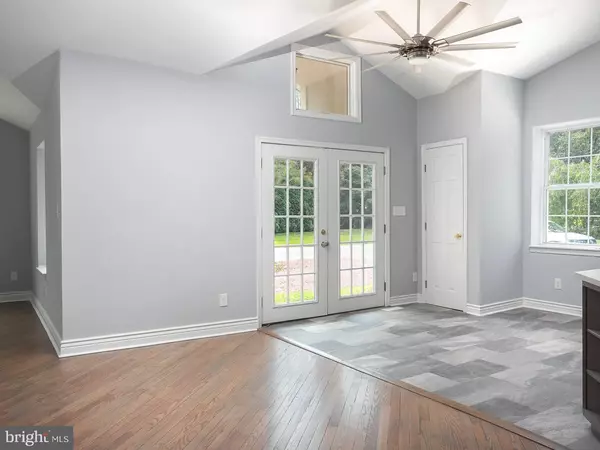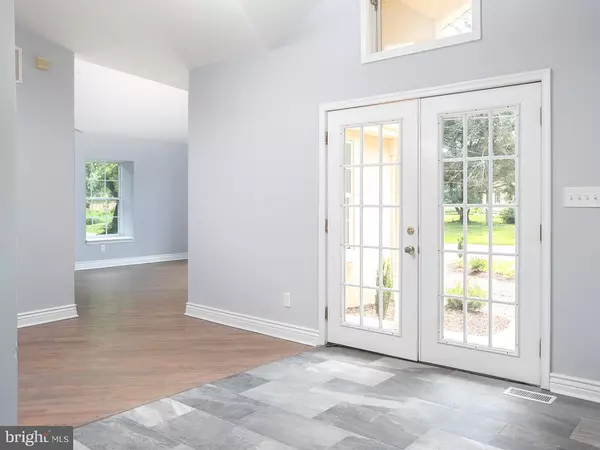$310,000
$315,000
1.6%For more information regarding the value of a property, please contact us for a free consultation.
3 Beds
2 Baths
1,470 SqFt
SOLD DATE : 10/31/2019
Key Details
Sold Price $310,000
Property Type Single Family Home
Sub Type Detached
Listing Status Sold
Purchase Type For Sale
Square Footage 1,470 sqft
Price per Sqft $210
Subdivision None Available
MLS Listing ID NJBL354088
Sold Date 10/31/19
Style Contemporary
Bedrooms 3
Full Baths 2
HOA Y/N N
Abv Grd Liv Area 1,470
Originating Board BRIGHT
Year Built 1940
Annual Tax Amount $6,250
Tax Year 2019
Lot Size 0.643 Acres
Acres 0.64
Lot Dimensions 100.00 x 280.00
Property Description
Welcome home to this completely remodeled home situated on a quiet country road in Chesterfield Twp. From the moment you enter the through the front door you will be amazed with the care and attention to every detail of this home. Enter in to find the open concept living room and kitchen with vaulted ceilings and many windows that floods the entire area with natural light. The kitchen boasts quartz countertops, SS appliance package, breakfast bar and attached bar area complete with wine rack, mini refrigerator great for wine, beer or juice boxes for the kids. Enjoy meals prepared in your custom kitchen in the dining area across from the bar. Just off of this area are French doors that lead to the new, large deck that overlooks a serene wooded back drop, a great place for your morning coffee or evening glass of wine! There are two bedrooms on the main level, one a master suite with a huge custom tiled shower w/glass doors both rooms large and offer ample closet space. Venture downstairs to a wide open expanse that can be used as a giant master suite or huge, second family room with sliders that lead out to the brand new paver patio. The entire home has been custom painted in neutral and inviting tones, all new hardwood floors, new lighting, new well, new roof, high efficiency electric HVAC really too much to list. This home has to be seen! Schedule a tour of your private country oasis today!
Location
State NJ
County Burlington
Area Chesterfield Twp (20307)
Zoning AG
Rooms
Other Rooms Living Room, Dining Room, Bedroom 2, Kitchen, Family Room, Bedroom 1, Other
Basement Heated, Outside Entrance, Walkout Level
Main Level Bedrooms 2
Interior
Interior Features Breakfast Area, Carpet, Ceiling Fan(s), Crown Moldings, Dining Area, Entry Level Bedroom, Floor Plan - Open, Kitchen - Eat-In, Kitchen - Gourmet, Kitchen - Island, Recessed Lighting
Hot Water Electric
Heating Heat Pump - Electric BackUp
Cooling Central A/C
Flooring Carpet, Ceramic Tile, Hardwood
Equipment Built-In Microwave, Built-In Range, Dishwasher, Refrigerator, Stainless Steel Appliances
Appliance Built-In Microwave, Built-In Range, Dishwasher, Refrigerator, Stainless Steel Appliances
Heat Source Electric
Laundry Basement
Exterior
Exterior Feature Deck(s), Patio(s), Porch(es)
Water Access N
Roof Type Shingle
Accessibility Level Entry - Main
Porch Deck(s), Patio(s), Porch(es)
Garage N
Building
Story 2
Sewer On Site Septic
Water Well
Architectural Style Contemporary
Level or Stories 2
Additional Building Above Grade, Below Grade
Structure Type Cathedral Ceilings,High,Vaulted Ceilings
New Construction N
Schools
Elementary Schools Chesterfield E.S.
Middle Schools Northern Burl. Co. Reg. Jr. M.S.
High Schools Northern Burl. Co. Reg. Sr. H.S.
School District Chesterfield Township Public Schools
Others
Senior Community No
Tax ID 07-00301-00032
Ownership Fee Simple
SqFt Source Estimated
Acceptable Financing Cash, Conventional, FHA, VA
Listing Terms Cash, Conventional, FHA, VA
Financing Cash,Conventional,FHA,VA
Special Listing Condition Standard
Read Less Info
Want to know what your home might be worth? Contact us for a FREE valuation!

Our team is ready to help you sell your home for the highest possible price ASAP

Bought with Kari Phillips • United Real Estate Associates
"My job is to find and attract mastery-based agents to the office, protect the culture, and make sure everyone is happy! "
tyronetoneytherealtor@gmail.com
4221 Forbes Blvd, Suite 240, Lanham, MD, 20706, United States






