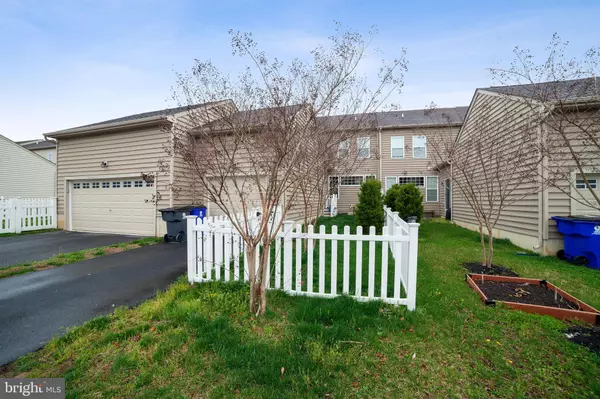$261,000
$275,900
5.4%For more information regarding the value of a property, please contact us for a free consultation.
3 Beds
3 Baths
1,875 SqFt
SOLD DATE : 11/25/2019
Key Details
Sold Price $261,000
Property Type Townhouse
Sub Type Interior Row/Townhouse
Listing Status Sold
Purchase Type For Sale
Square Footage 1,875 sqft
Price per Sqft $139
Subdivision Village Of Bayberry
MLS Listing ID DENC474922
Sold Date 11/25/19
Style Carriage House
Bedrooms 3
Full Baths 2
Half Baths 1
HOA Fees $20
HOA Y/N Y
Abv Grd Liv Area 1,875
Originating Board BRIGHT
Year Built 2013
Annual Tax Amount $2,529
Tax Year 2018
Lot Size 2,614 Sqft
Acres 0.06
Lot Dimensions 0.00 x 0.00
Property Description
Back on the market and ready to sell. No need to wait for new construction in the desirable community of Bayberry. This lovely Carriage Townhome features 3 bedrooms and 2.5 baths. The open floor plan allows a very large living space with recess lighting. The designer kitchen features 42' cabinets with crown molding, matching pantry, backsplash, and granite countertops. The upper level features the master bathroom with a walk-in closet and a private bathroom with double vanity sinks. There are two additional bedrooms upstairs with a hallway full bathroom. The basement is partially finished with recess lighting, an egress window, drywall, 3 piece plumbing rough in for a future bathroom with shower and wood laminate flooring. The 1 car garage is in the rear with an opener. The deck is off the dining area leading to a fenced in yard.
Location
State DE
County New Castle
Area South Of The Canal (30907)
Zoning S
Rooms
Other Rooms Dining Room, Breakfast Room, Great Room
Basement Full, Partially Finished
Interior
Interior Features Carpet, Ceiling Fan(s), Family Room Off Kitchen, Formal/Separate Dining Room, Kitchen - Gourmet, Primary Bath(s), Recessed Lighting, Upgraded Countertops, Walk-in Closet(s), Window Treatments
Hot Water Natural Gas
Heating Forced Air
Cooling Central A/C
Flooring Carpet, Laminated
Equipment Dishwasher, Disposal, Refrigerator, Water Heater
Furnishings No
Fireplace N
Appliance Dishwasher, Disposal, Refrigerator, Water Heater
Heat Source Natural Gas
Laundry Upper Floor
Exterior
Parking Features Garage - Rear Entry, Garage Door Opener
Garage Spaces 2.0
Fence Rear, Vinyl
Utilities Available Natural Gas Available
Amenities Available Club House
Water Access N
Roof Type Shingle,Pitched
Accessibility 32\"+ wide Doors, Level Entry - Main
Attached Garage 1
Total Parking Spaces 2
Garage Y
Building
Story 2
Sewer Public Sewer
Water Public
Architectural Style Carriage House
Level or Stories 2
Additional Building Above Grade, Below Grade
Structure Type Dry Wall
New Construction N
Schools
School District Appoquinimink
Others
HOA Fee Include Common Area Maintenance,Snow Removal,Management
Senior Community No
Tax ID 13-008.34-082
Ownership Fee Simple
SqFt Source Assessor
Acceptable Financing Cash, FHA, VA, FHA 203(b)
Horse Property N
Listing Terms Cash, FHA, VA, FHA 203(b)
Financing Cash,FHA,VA,FHA 203(b)
Special Listing Condition Standard
Read Less Info
Want to know what your home might be worth? Contact us for a FREE valuation!

Our team is ready to help you sell your home for the highest possible price ASAP

Bought with Celestine L Matthews • Long & Foster Real Estate, Inc.
"My job is to find and attract mastery-based agents to the office, protect the culture, and make sure everyone is happy! "
tyronetoneytherealtor@gmail.com
4221 Forbes Blvd, Suite 240, Lanham, MD, 20706, United States






