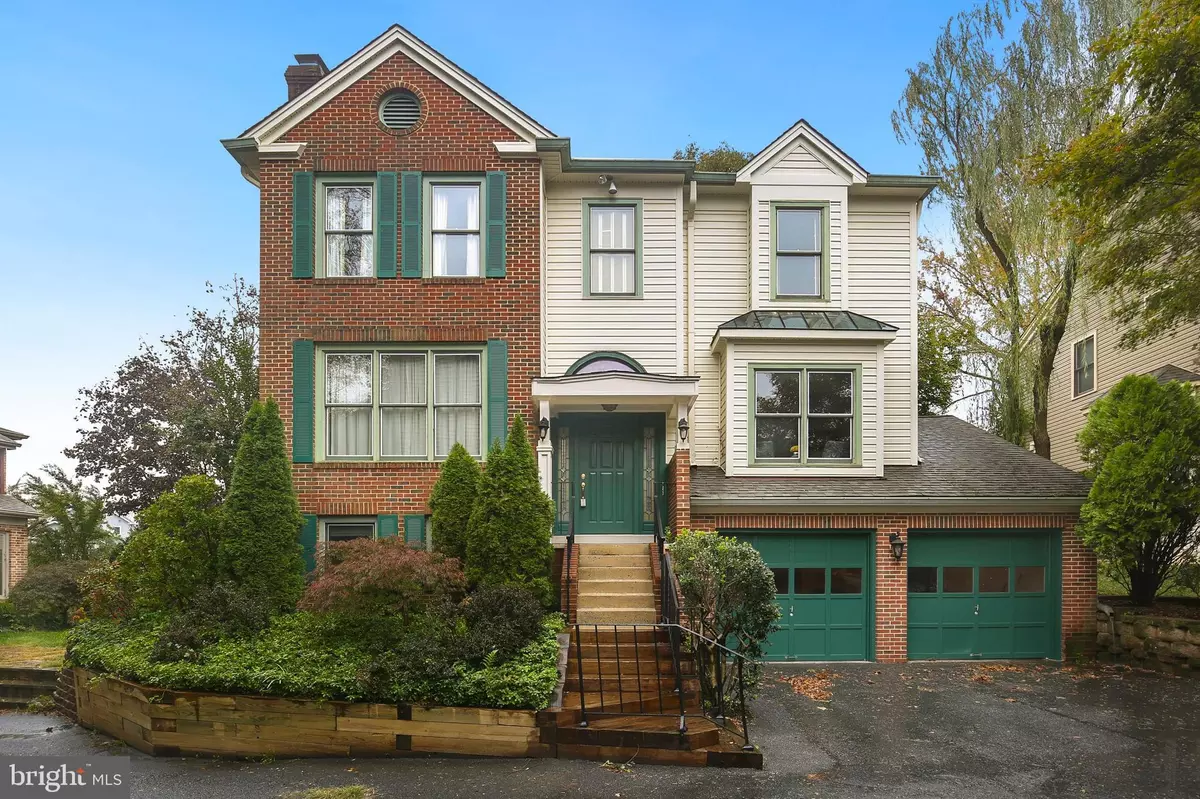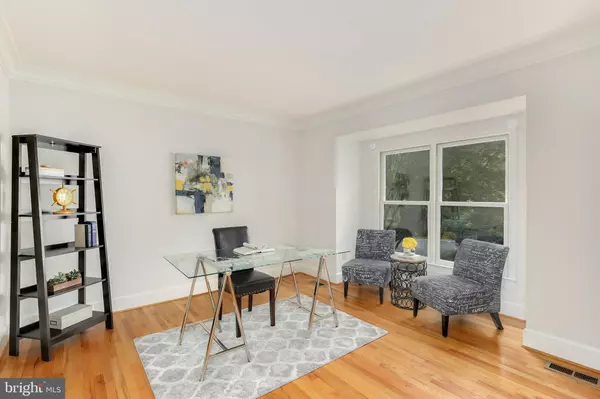$990,000
$997,500
0.8%For more information regarding the value of a property, please contact us for a free consultation.
4 Beds
4 Baths
3,432 SqFt
SOLD DATE : 11/25/2019
Key Details
Sold Price $990,000
Property Type Single Family Home
Sub Type Detached
Listing Status Sold
Purchase Type For Sale
Square Footage 3,432 sqft
Price per Sqft $288
Subdivision Sumner
MLS Listing ID MDMC678498
Sold Date 11/25/19
Style Colonial
Bedrooms 4
Full Baths 3
Half Baths 1
HOA Y/N N
Abv Grd Liv Area 2,760
Originating Board BRIGHT
Year Built 1989
Annual Tax Amount $12,135
Tax Year 2019
Lot Size 7,870 Sqft
Acres 0.18
Property Description
*** BACK, BETTER... AND AT BEST PRICE! *** Impressive colonial in exclusively private Sumner of Bethesda. Located in quiet cul-de-sac with wrap-around gorgeous hardscapes on elevated premium lot. Down-the-hill leisurely bike ride or vigorous run on Cap Crescent Trail and Sangamore Local Park awaits. Fresh coats of exterior trim paint. Beautifully maintained and elegantly decorated. Skylights provide year-round sunlit living, family (with floor-ceiling stone fireplace) and dining rooms. Gleaming hardwood and ceramic tile floors on spacious main level. Totally updated kitchen with granite counter top, brand-new s/s appliances and graceful cabinetry. Recent lighting upgrades throughout. Cozy breakfast nook with nice bump-out. Large French double doors open out to expansive deck overlooking open vista, with step-down to stone patio suitable for private events. Master's suite boasts new ceiling fan, built-in bookcase, double walk-in closets, deluxe upgraded bath and shower stall. Huge lower-level on premium carpet with second family room, fireplace, own bedroom and bath. Whole-house centri-vac system. Spacious two-car garage with plenty of storage. Safeway, dining venues, convenient shops short walk up the hill. Minutes drive to Sibley Hospital, bustling downtown Bethesda. 5-minute drive down McArthur Blvd to Beltway. WHY WAIT?
Location
State MD
County Montgomery
Zoning R60
Rooms
Basement Connecting Stairway, Fully Finished, Daylight, Partial, Heated, Improved, Space For Rooms, Sump Pump, Windows
Interior
Interior Features Built-Ins, Dining Area, Family Room Off Kitchen, Kitchen - Eat-In, Kitchen - Island, Kitchen - Table Space, Primary Bath(s), Window Treatments, Wood Floors, Attic, Ceiling Fan(s), Central Vacuum, Chair Railings, Crown Moldings, Floor Plan - Traditional, Formal/Separate Dining Room, Kitchen - Gourmet, Recessed Lighting, Skylight(s), Soaking Tub, Stall Shower, Upgraded Countertops, Walk-in Closet(s), WhirlPool/HotTub
Hot Water Natural Gas
Heating Heat Pump(s)
Cooling Central A/C, Ceiling Fan(s)
Flooring Ceramic Tile, Hardwood, Partially Carpeted
Fireplaces Number 2
Fireplaces Type Fireplace - Glass Doors, Gas/Propane, Mantel(s), Marble, Stone, Wood
Equipment Stove, Oven - Wall, Microwave, Refrigerator, Dishwasher, Disposal, Washer, Dryer, Central Vacuum, Cooktop, Exhaust Fan, Freezer, Icemaker, Water Heater
Fireplace Y
Window Features Double Pane,Insulated,Screens,Skylights,Transom
Appliance Stove, Oven - Wall, Microwave, Refrigerator, Dishwasher, Disposal, Washer, Dryer, Central Vacuum, Cooktop, Exhaust Fan, Freezer, Icemaker, Water Heater
Heat Source Electric
Laundry Upper Floor
Exterior
Exterior Feature Deck(s), Patio(s), Porch(es)
Parking Features Garage - Front Entry, Garage Door Opener, Inside Access
Garage Spaces 2.0
Fence Partially, Rear
Water Access N
View Courtyard
Roof Type Architectural Shingle
Accessibility None
Porch Deck(s), Patio(s), Porch(es)
Attached Garage 2
Total Parking Spaces 2
Garage Y
Building
Lot Description Backs - Open Common Area, Cul-de-sac, Corner, Landscaping, No Thru Street, Private, Premium, Rear Yard, Secluded, SideYard(s)
Story 3+
Sewer Public Sewer
Water Public
Architectural Style Colonial
Level or Stories 3+
Additional Building Above Grade, Below Grade
Structure Type 9'+ Ceilings,Vaulted Ceilings
New Construction N
Schools
Elementary Schools Bannockburn
Middle Schools Thomas W. Pyle
High Schools Walt Whitman
School District Montgomery County Public Schools
Others
Senior Community No
Tax ID 160702802902
Ownership Fee Simple
SqFt Source Assessor
Security Features Carbon Monoxide Detector(s),Smoke Detector,Security System
Acceptable Financing Cash, Conventional, FHA, VA
Listing Terms Cash, Conventional, FHA, VA
Financing Cash,Conventional,FHA,VA
Special Listing Condition Standard
Read Less Info
Want to know what your home might be worth? Contact us for a FREE valuation!

Our team is ready to help you sell your home for the highest possible price ASAP

Bought with Thomas K Paolini • Redfin Corp
"My job is to find and attract mastery-based agents to the office, protect the culture, and make sure everyone is happy! "
tyronetoneytherealtor@gmail.com
4221 Forbes Blvd, Suite 240, Lanham, MD, 20706, United States






