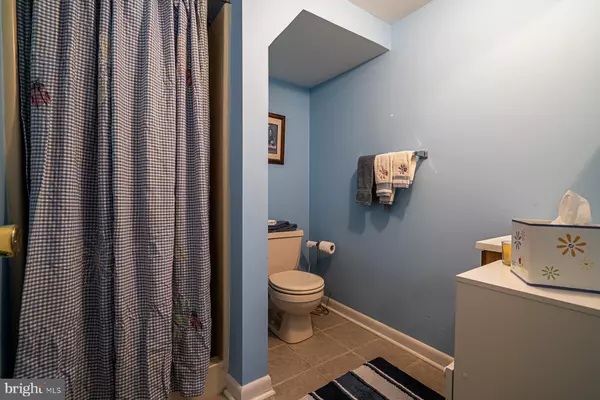$340,000
$345,000
1.4%For more information regarding the value of a property, please contact us for a free consultation.
4 Beds
4 Baths
1,476 SqFt
SOLD DATE : 11/22/2019
Key Details
Sold Price $340,000
Property Type Single Family Home
Sub Type Twin/Semi-Detached
Listing Status Sold
Purchase Type For Sale
Square Footage 1,476 sqft
Price per Sqft $230
Subdivision None Available
MLS Listing ID PAMC626194
Sold Date 11/22/19
Style Traditional
Bedrooms 4
Full Baths 3
Half Baths 1
HOA Y/N N
Abv Grd Liv Area 1,476
Originating Board BRIGHT
Year Built 1987
Annual Tax Amount $3,573
Tax Year 2020
Lot Size 1,866 Sqft
Acres 0.04
Lot Dimensions 23.00 x 80.00
Property Description
**Seller is installing brand new carpeting on first floor and Master Bedroom** What a great Location! This 4 bedroom 3.5 bathroom twin is merely steps from downtown Conshohocken's highly regarded dining/shopping/brewery scene. Only minutes from Philadelphia and KOP, nothing is far out of reach! Entering this spacious home you notice the great care taken by the owner. The 1st floor contains a 1-car garage, a full bedroom suite complete with a full bath and laundry room. The naturally well-lit 2nd floor boasts a full eat-in kitchen, half bath, large open living room, and sliding door access to the spacious 14' X 8' deck. The 3rd floor reveals a large Master Suite (including full bath & 8.5' X 6' walk-in closet), additional full bath, and two additional bedrooms. This home will go quickly, so schedule your showing today!
Location
State PA
County Montgomery
Area Conshohocken Boro (10605)
Zoning R2
Rooms
Other Rooms Living Room, Primary Bedroom, Bedroom 2, Kitchen, Bedroom 1, Bathroom 3, Primary Bathroom, Full Bath, Half Bath
Basement Full
Main Level Bedrooms 1
Interior
Interior Features Breakfast Area, Built-Ins, Carpet, Kitchen - Eat-In, Primary Bath(s), Walk-in Closet(s)
Heating Forced Air, Heat Pump(s)
Cooling Central A/C
Flooring Carpet, Ceramic Tile
Equipment Built-In Range, Dishwasher, Disposal, Dryer - Electric, Oven - Self Cleaning, Washer
Fireplace N
Appliance Built-In Range, Dishwasher, Disposal, Dryer - Electric, Oven - Self Cleaning, Washer
Heat Source Electric
Exterior
Garage Built In
Garage Spaces 1.0
Waterfront N
Water Access N
Roof Type Asphalt
Accessibility 2+ Access Exits
Parking Type Attached Garage, Off Street, On Street
Attached Garage 1
Total Parking Spaces 1
Garage Y
Building
Story 3+
Sewer Public Sewer
Water Public
Architectural Style Traditional
Level or Stories 3+
Additional Building Above Grade, Below Grade
Structure Type Dry Wall
New Construction N
Schools
School District Colonial
Others
Senior Community No
Tax ID 05-00-06255-049
Ownership Fee Simple
SqFt Source Assessor
Acceptable Financing Cash, Conventional, FHA, VA
Listing Terms Cash, Conventional, FHA, VA
Financing Cash,Conventional,FHA,VA
Special Listing Condition Standard
Read Less Info
Want to know what your home might be worth? Contact us for a FREE valuation!

Our team is ready to help you sell your home for the highest possible price ASAP

Bought with Allison B Wolf • BHHS Fox & Roach-Blue Bell

"My job is to find and attract mastery-based agents to the office, protect the culture, and make sure everyone is happy! "
tyronetoneytherealtor@gmail.com
4221 Forbes Blvd, Suite 240, Lanham, MD, 20706, United States






