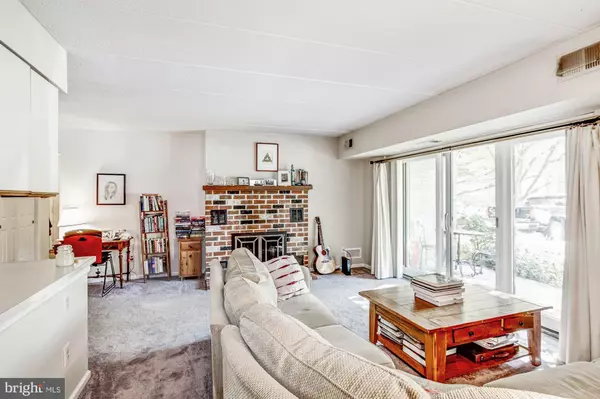$212,000
$219,000
3.2%For more information regarding the value of a property, please contact us for a free consultation.
2 Beds
2 Baths
1,050 SqFt
SOLD DATE : 11/25/2019
Key Details
Sold Price $212,000
Property Type Condo
Sub Type Condo/Co-op
Listing Status Sold
Purchase Type For Sale
Square Footage 1,050 sqft
Price per Sqft $201
Subdivision Eagles Ridge
MLS Listing ID PACT492204
Sold Date 11/25/19
Style Traditional
Bedrooms 2
Full Baths 2
Condo Fees $270/mo
HOA Y/N N
Abv Grd Liv Area 1,050
Originating Board BRIGHT
Year Built 1985
Annual Tax Amount $2,810
Tax Year 2019
Lot Dimensions 0.00 x 0.00
Property Description
You must see this new listing in the Eagles Ridge Community of Chesterbrook! The possibilities are endless for this split two bedroom, two bath layout. There is a private covered entrance into hallway leading to first bedroom, hall bath, laundry room and spacious hall closet. Hallway also leads to the open floor plan living room with brick gas fired firplace and sliders to covered patio. Large kitchen has space for kitchen table and is equipped with built in dishwasher and microwave. You can prepare dinner and still enjoy your guests and look out to the patio. The second bedroom is the master suite with private bath and walk in closet with custom organizers.This unit has new carpet and a new hot water heater. This floor plan is perfect for many different lifestyles. You can enjoy first floor living, with no steps. Close to walking trails.This unit is located in Chesterbrook and is conveniet to major highways, public transportation, shopping, restaurants, Trader Joe s! Perfect for owners or investors.Located in the award winning Tredyffrin/Easttown school district.Agent comments; currently rented.
Location
State PA
County Chester
Area Tredyffrin Twp (10343)
Zoning OA
Rooms
Other Rooms Living Room, Bedroom 2, Kitchen, Bedroom 1, Bathroom 1, Bathroom 2
Main Level Bedrooms 2
Interior
Interior Features Ceiling Fan(s), Dining Area, Floor Plan - Open, Kitchen - Eat-In
Heating Heat Pump(s)
Cooling Central A/C
Fireplaces Number 1
Equipment Built-In Microwave, Built-In Range, Dishwasher, Disposal, Dryer, Refrigerator, Washer
Appliance Built-In Microwave, Built-In Range, Dishwasher, Disposal, Dryer, Refrigerator, Washer
Heat Source Electric
Exterior
Amenities Available None
Waterfront N
Water Access N
Accessibility None
Parking Type Parking Lot
Garage N
Building
Story 1
Unit Features Garden 1 - 4 Floors
Sewer Public Sewer
Water Public
Architectural Style Traditional
Level or Stories 1
Additional Building Above Grade, Below Grade
New Construction N
Schools
Elementary Schools Valley Forge
Middle Schools Valley Forge
High Schools Conestoga
School District Tredyffrin-Easttown
Others
HOA Fee Include Trash,Snow Removal,Lawn Maintenance,Common Area Maintenance
Senior Community No
Tax ID 43-05 -3063
Ownership Condominium
Acceptable Financing Conventional
Listing Terms Conventional
Financing Conventional
Special Listing Condition Standard
Read Less Info
Want to know what your home might be worth? Contact us for a FREE valuation!

Our team is ready to help you sell your home for the highest possible price ASAP

Bought with Kimberly Carey • RE/MAX Main Line-Paoli

"My job is to find and attract mastery-based agents to the office, protect the culture, and make sure everyone is happy! "
tyronetoneytherealtor@gmail.com
4221 Forbes Blvd, Suite 240, Lanham, MD, 20706, United States






