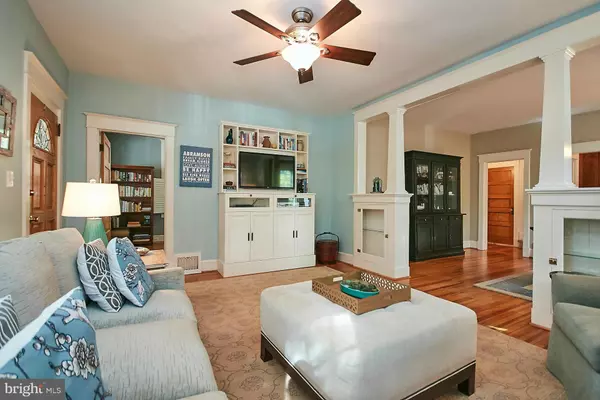$1,085,000
$1,099,900
1.4%For more information regarding the value of a property, please contact us for a free consultation.
4 Beds
3 Baths
7,095 Sqft Lot
SOLD DATE : 07/25/2016
Key Details
Sold Price $1,085,000
Property Type Single Family Home
Sub Type Detached
Listing Status Sold
Purchase Type For Sale
Subdivision Ashton Heights
MLS Listing ID 1001612037
Sold Date 07/25/16
Style Bungalow
Bedrooms 4
Full Baths 3
HOA Y/N N
Originating Board MRIS
Year Built 1934
Annual Tax Amount $8,116
Tax Year 2015
Lot Size 7,095 Sqft
Acres 0.16
Property Description
Open Sun, 6/19 1-4PM. This genuine Craftsman bungalow has been expanded up and back & blends yesteryear character with today's renovations for charmed living. Enjoy a grand master suite w/gorgeous new bath, new gourmet kitchen, gleaming golden oak floors & era crown trim, 2 BRs + office on main, expansive upper family room w new full bath, large rear deck, spacious 2-car garage.
Location
State VA
County Arlington
Zoning R-6
Rooms
Other Rooms Living Room, Dining Room, Primary Bedroom, Bedroom 2, Bedroom 3, Bedroom 4, Kitchen, Basement, Breakfast Room, 2nd Stry Fam Rm, Study
Basement Connecting Stairway, Unfinished
Main Level Bedrooms 2
Interior
Interior Features Kitchen - Gourmet, Kitchen - Country, Combination Kitchen/Dining, Upgraded Countertops, Crown Moldings, Primary Bath(s), Wood Floors, Wood Stove
Hot Water Natural Gas
Heating Zoned, Forced Air
Cooling Central A/C, Zoned
Fireplaces Number 1
Equipment Cooktop, Dishwasher, Disposal, Dryer, Icemaker, Oven - Wall, Range Hood, Refrigerator, Washer, Water Heater - High-Efficiency
Fireplace Y
Window Features Skylights
Appliance Cooktop, Dishwasher, Disposal, Dryer, Icemaker, Oven - Wall, Range Hood, Refrigerator, Washer, Water Heater - High-Efficiency
Heat Source Natural Gas
Exterior
Exterior Feature Deck(s), Patio(s), Porch(es)
Parking Features Garage Door Opener
Garage Spaces 2.0
Fence Partially
Utilities Available Fiber Optics Available
Water Access N
Roof Type Shingle,Asphalt
Accessibility None
Porch Deck(s), Patio(s), Porch(es)
Attached Garage 2
Total Parking Spaces 2
Garage Y
Private Pool N
Building
Story 3+
Sewer Public Sewer
Water Public
Architectural Style Bungalow
Level or Stories 3+
New Construction N
Schools
Elementary Schools Long Branch
Middle Schools Jefferson
High Schools Washington-Liberty
School District Arlington County Public Schools
Others
Senior Community No
Tax ID 19-044-007
Ownership Fee Simple
Special Listing Condition Standard
Read Less Info
Want to know what your home might be worth? Contact us for a FREE valuation!

Our team is ready to help you sell your home for the highest possible price ASAP

Bought with James R. Sandidge • Redfin Corporation
"My job is to find and attract mastery-based agents to the office, protect the culture, and make sure everyone is happy! "
tyronetoneytherealtor@gmail.com
4221 Forbes Blvd, Suite 240, Lanham, MD, 20706, United States






