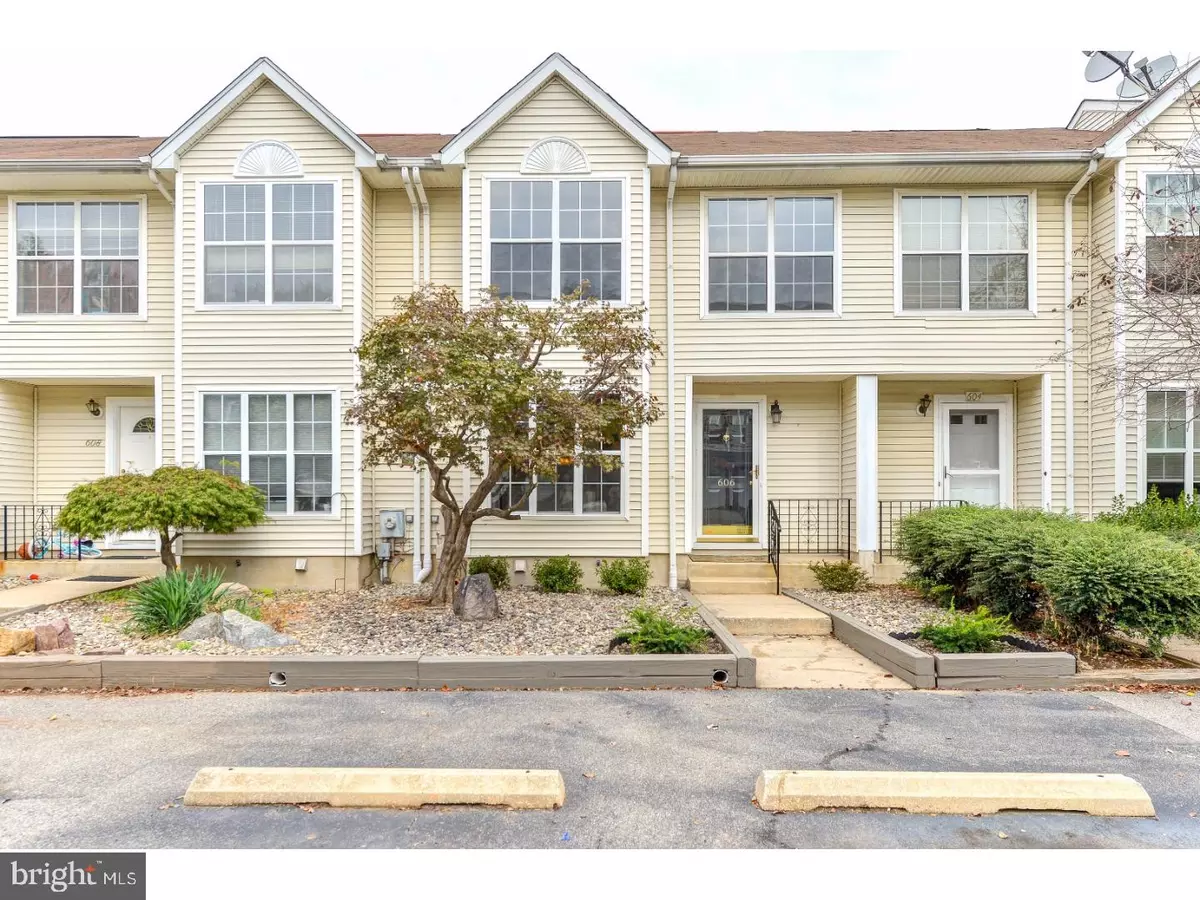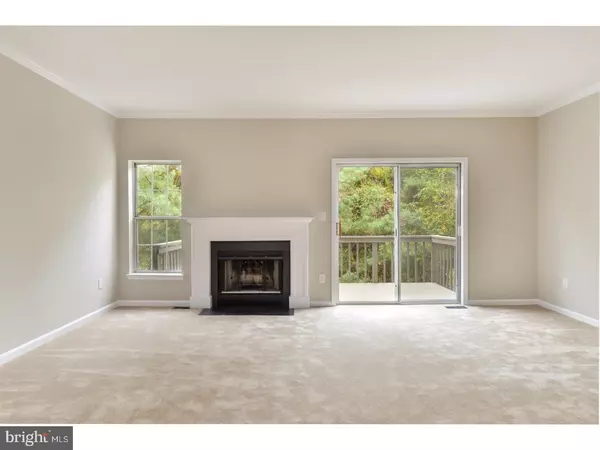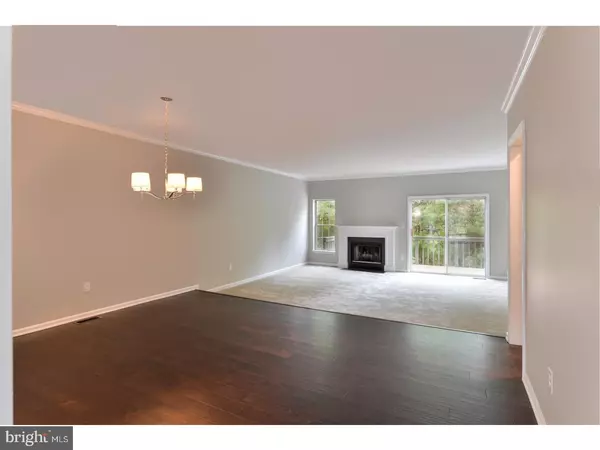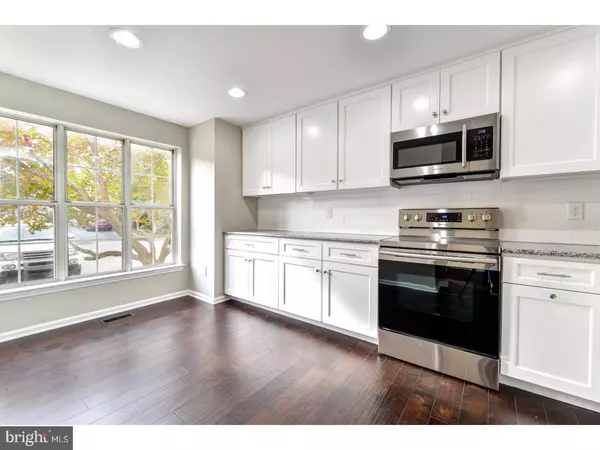$240,000
$245,000
2.0%For more information regarding the value of a property, please contact us for a free consultation.
3 Beds
3 Baths
2,300 SqFt
SOLD DATE : 01/05/2018
Key Details
Sold Price $240,000
Property Type Townhouse
Sub Type End of Row/Townhouse
Listing Status Sold
Purchase Type For Sale
Square Footage 2,300 sqft
Price per Sqft $104
Subdivision Clearview Ridge
MLS Listing ID 1001721301
Sold Date 01/05/18
Style Other
Bedrooms 3
Full Baths 2
Half Baths 1
HOA Fees $22/ann
HOA Y/N Y
Abv Grd Liv Area 2,300
Originating Board TREND
Year Built 1989
Annual Tax Amount $2,404
Tax Year 2017
Lot Size 2,614 Sqft
Acres 0.06
Lot Dimensions 20X130
Property Description
This one won't last long! Come see why. Beautifully updated with high-end finishes. 3 bedrooms, 2.5 baths and a FINISHED BASEMENT. The show stopper is the kitchen- beautiful full overlay white cabinets with soft close drawers and doors (including a garbage can cabinet), crown molding, pull out faucet, subway tile backsplash and granite countertops. The appliances are Samsung and the stove has 5 burners and is a convection oven. Flooring upgrades include dark, rich hardwood flooring, and carpet throughout. Roughly 20 recessed and LED lights have been added. All the rooms have been freshly painted. The crown molding on the first floor adds a nice touch. There is a skylight as you come up the stairs to the second floor for added light. The owner's bedroom has a custom built-in closet organizer (to die for!) and a full bath. The finished basement is a great place to hang out. On this level is the laundry room (with plenty of storage) and a slider to the patio. You'll fall in love with the open concept of this home from the moment you walk in the front door. The step-down family room has a wood burning fireplace with windows on each side and a slider that leads to the deck. The back of the house has lush greenery for added privacy. Located in the heart of Pike Creek with easy access to shopping and all major roads. See this house TODAY as houses like this rarely come on the market especially with the quality of the upgrades that have been added.
Location
State DE
County New Castle
Area Newark/Glasgow (30905)
Zoning RES
Rooms
Other Rooms Living Room, Dining Room, Primary Bedroom, Bedroom 2, Kitchen, Family Room, Bedroom 1, Laundry, Other
Basement Full, Outside Entrance
Interior
Interior Features Primary Bath(s), Butlers Pantry, Skylight(s), Ceiling Fan(s), Stall Shower, Kitchen - Eat-In
Hot Water Natural Gas
Heating Gas
Cooling Central A/C
Flooring Wood, Fully Carpeted, Vinyl, Tile/Brick
Fireplaces Number 1
Equipment Dishwasher, Disposal, Built-In Microwave
Fireplace Y
Appliance Dishwasher, Disposal, Built-In Microwave
Heat Source Natural Gas
Laundry Lower Floor
Exterior
Exterior Feature Deck(s), Patio(s)
Utilities Available Cable TV
Water Access N
Roof Type Pitched
Accessibility None
Porch Deck(s), Patio(s)
Garage N
Building
Story 2
Foundation Concrete Perimeter
Sewer Public Sewer
Water Public
Architectural Style Other
Level or Stories 2
Additional Building Above Grade
New Construction N
Schools
School District Christina
Others
Senior Community No
Tax ID 08-042.40-194
Ownership Fee Simple
Acceptable Financing Conventional, VA, FHA 203(b)
Listing Terms Conventional, VA, FHA 203(b)
Financing Conventional,VA,FHA 203(b)
Read Less Info
Want to know what your home might be worth? Contact us for a FREE valuation!

Our team is ready to help you sell your home for the highest possible price ASAP

Bought with Peter Tran • Premier Realty Inc
"My job is to find and attract mastery-based agents to the office, protect the culture, and make sure everyone is happy! "
tyronetoneytherealtor@gmail.com
4221 Forbes Blvd, Suite 240, Lanham, MD, 20706, United States






