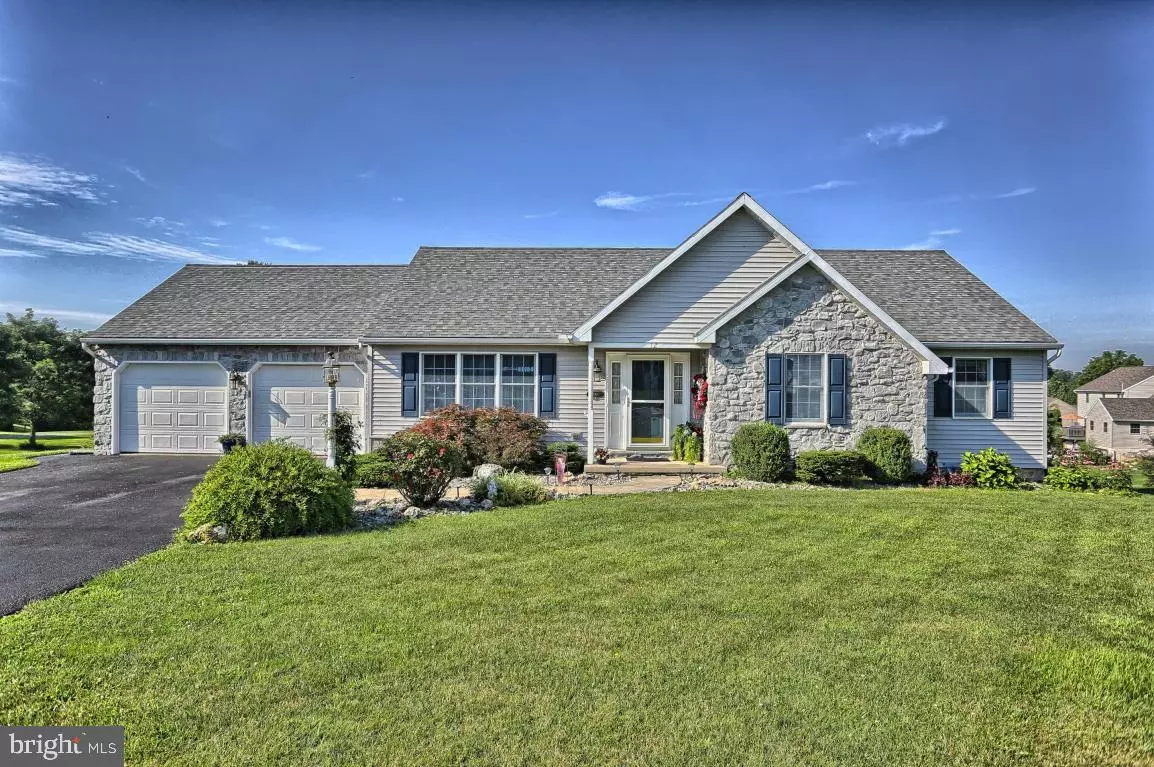$285,900
$285,900
For more information regarding the value of a property, please contact us for a free consultation.
3 Beds
4 Baths
3,183 SqFt
SOLD DATE : 10/14/2016
Key Details
Sold Price $285,900
Property Type Single Family Home
Sub Type Detached
Listing Status Sold
Purchase Type For Sale
Square Footage 3,183 sqft
Price per Sqft $89
Subdivision Pine Hill Estates
MLS Listing ID 1003020657
Sold Date 10/14/16
Style Traditional
Bedrooms 3
Full Baths 2
Half Baths 2
HOA Y/N N
Abv Grd Liv Area 1,710
Originating Board LCAOR
Year Built 1999
Annual Tax Amount $4,562
Lot Size 0.410 Acres
Acres 0.41
Lot Dimensions 100 x 134 x 144 x 10 x154
Property Description
One owner custom home built by Clyde Sauder. Southern Exposure with view of original farmhouse. Extremely well maintained home in pristine condition. Great room with cathedral ceiling. Kitchen with 2 Lazy Susans and 2 lighted corner cabinets. Dining area. Fabulous 1st floor laundry with pantry and additional storage. Extra wide hallways and doorways for possible wheelchair access. Partially finished lower level with daylight basement and 1/2 bath
Location
State PA
County Lancaster
Area Warwick Twp (10560)
Zoning RESIDENTIAL
Rooms
Other Rooms Living Room, Dining Room, Primary Bedroom, Bedroom 2, Bedroom 3, Kitchen, Family Room, Den, Foyer, Bedroom 1, Great Room, Laundry, Other, Utility Room, Workshop, Bedroom 6, Bathroom 2, Bathroom 3, Primary Bathroom
Basement Poured Concrete, Daylight, Partial, Full, Outside Entrance, Partially Finished, Walkout Level
Interior
Interior Features Window Treatments, Dining Area, Combination Dining/Living, Built-Ins
Hot Water Electric
Heating None, Forced Air, Heat Pump(s)
Cooling Central A/C
Equipment Dryer, Refrigerator, Washer, Dishwasher, Built-In Microwave, Oven/Range - Electric, Disposal
Fireplace N
Window Features Insulated
Appliance Dryer, Refrigerator, Washer, Dishwasher, Built-In Microwave, Oven/Range - Electric, Disposal
Exterior
Exterior Feature Deck(s), Porch(es)
Garage Spaces 2.0
Community Features Covenants, Restrictions
Amenities Available None
Water Access N
Roof Type Shingle,Composite
Porch Deck(s), Porch(es)
Road Frontage Public
Attached Garage 2
Total Parking Spaces 2
Garage Y
Building
Building Description Cathedral Ceilings, Ceiling Fans
Story 1
Sewer Public Sewer
Water Public
Architectural Style Traditional
Level or Stories 1
Additional Building Above Grade, Below Grade
Structure Type Cathedral Ceilings
New Construction N
Schools
Elementary Schools John Beck
Middle Schools Warwick
High Schools Warwick
School District Warwick
Others
HOA Fee Include None
Tax ID 6001325800000
Ownership Other
Security Features Smoke Detector
Acceptable Financing Conventional, FHA, Rural Development, VA
Listing Terms Conventional, FHA, Rural Development, VA
Financing Conventional,FHA,Rural Development,VA
Read Less Info
Want to know what your home might be worth? Contact us for a FREE valuation!

Our team is ready to help you sell your home for the highest possible price ASAP

Bought with Lindsay A Hershey • Town & Country Realty - Lancaster
"My job is to find and attract mastery-based agents to the office, protect the culture, and make sure everyone is happy! "
tyronetoneytherealtor@gmail.com
4221 Forbes Blvd, Suite 240, Lanham, MD, 20706, United States






